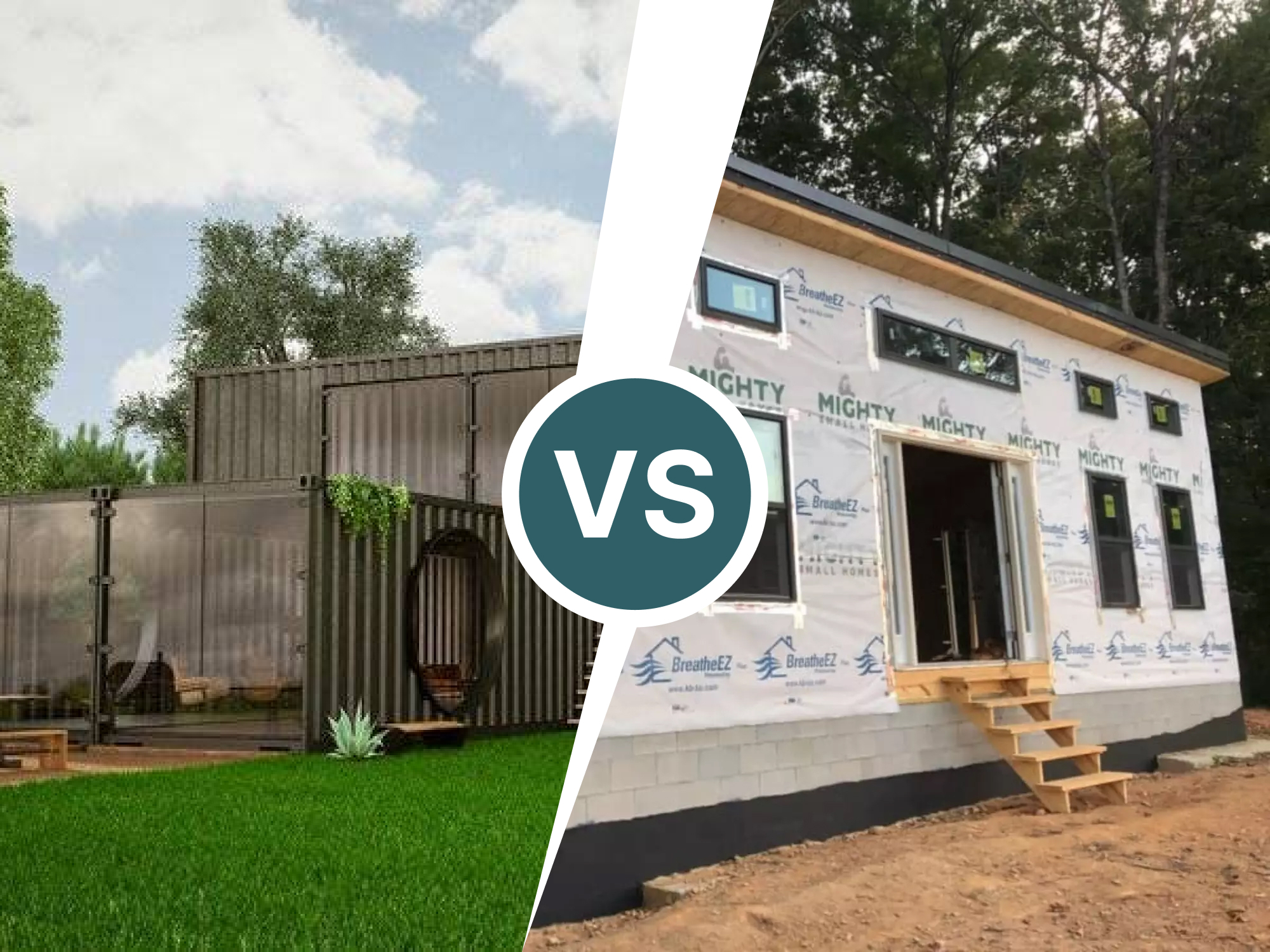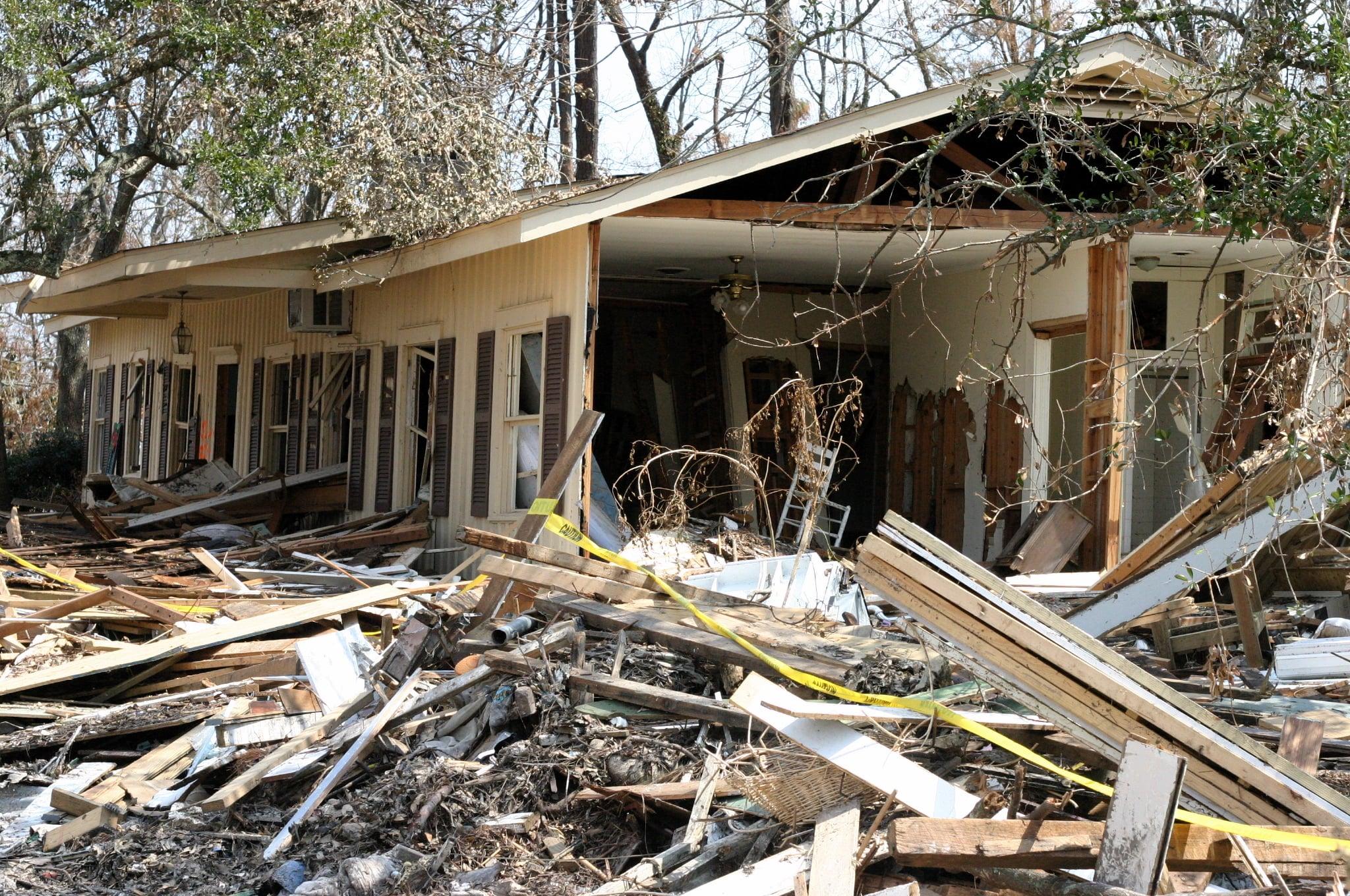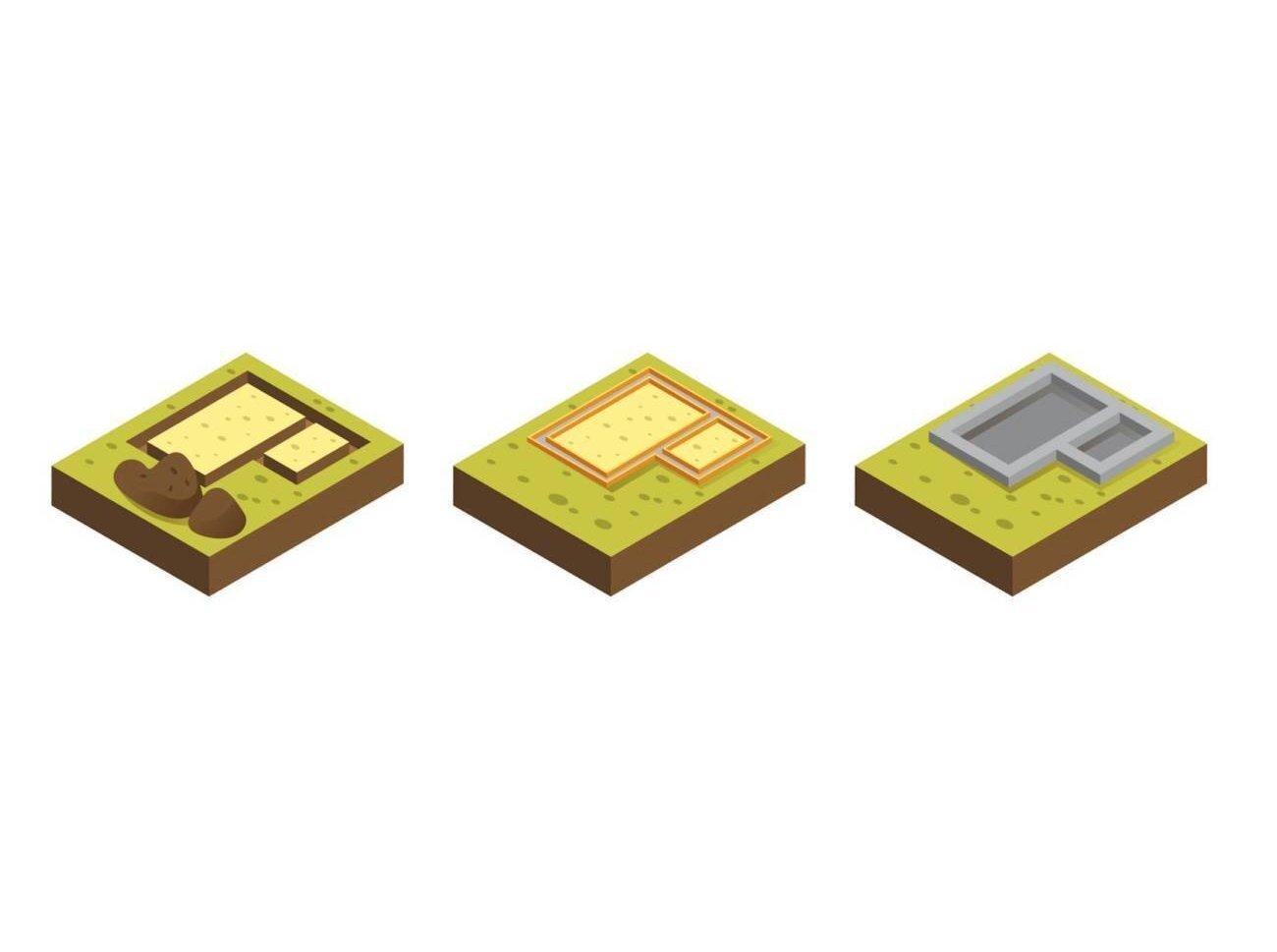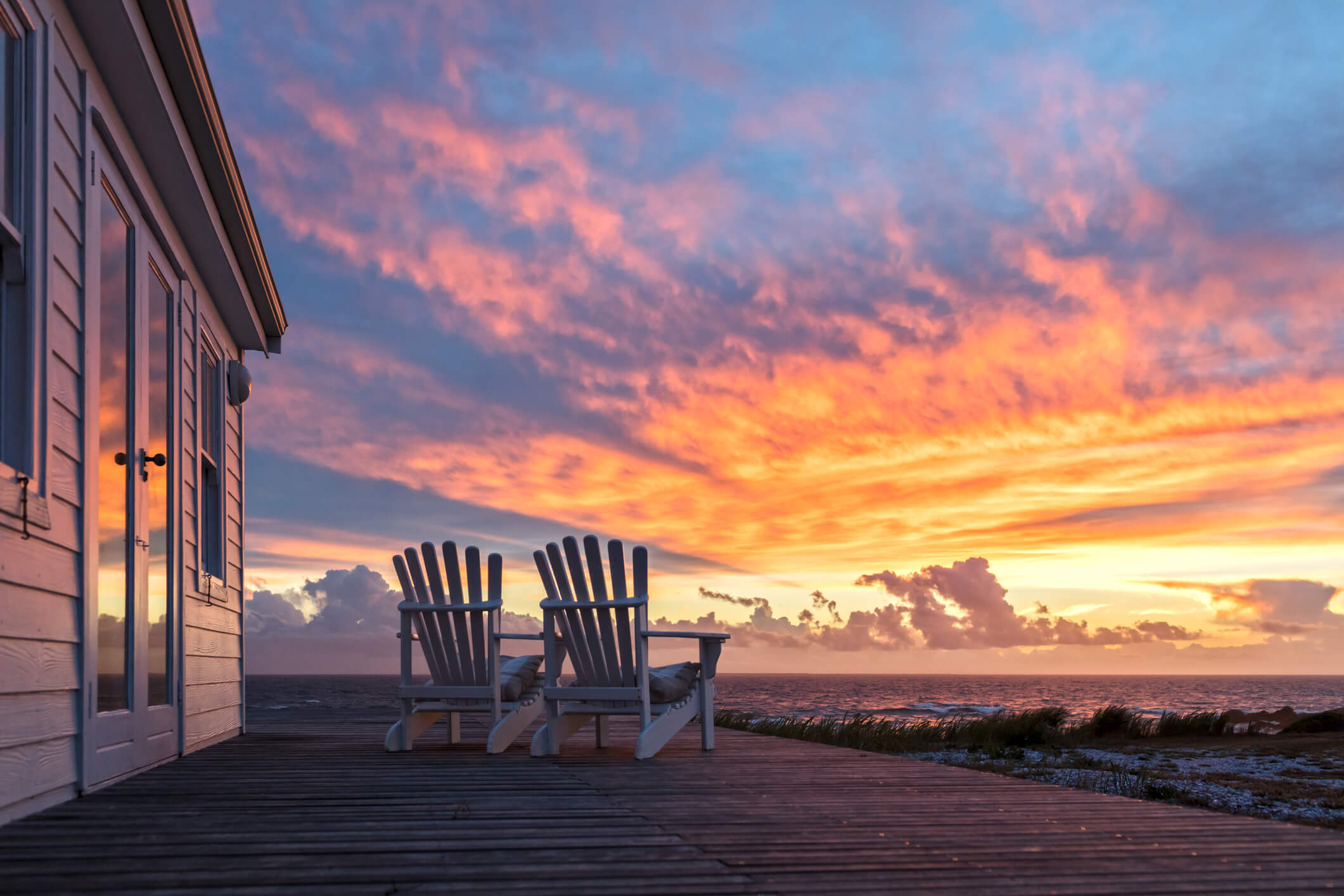Mighty Thoughts
Why SIPs are the Best Option for Prefabricated Homes
A growing demand for efficient, fast, sustainable housing is making prefabricated homes more popular. Known for their ability to provide energy…
Read More about Why SIPs are the Best Option for Prefabricated Homes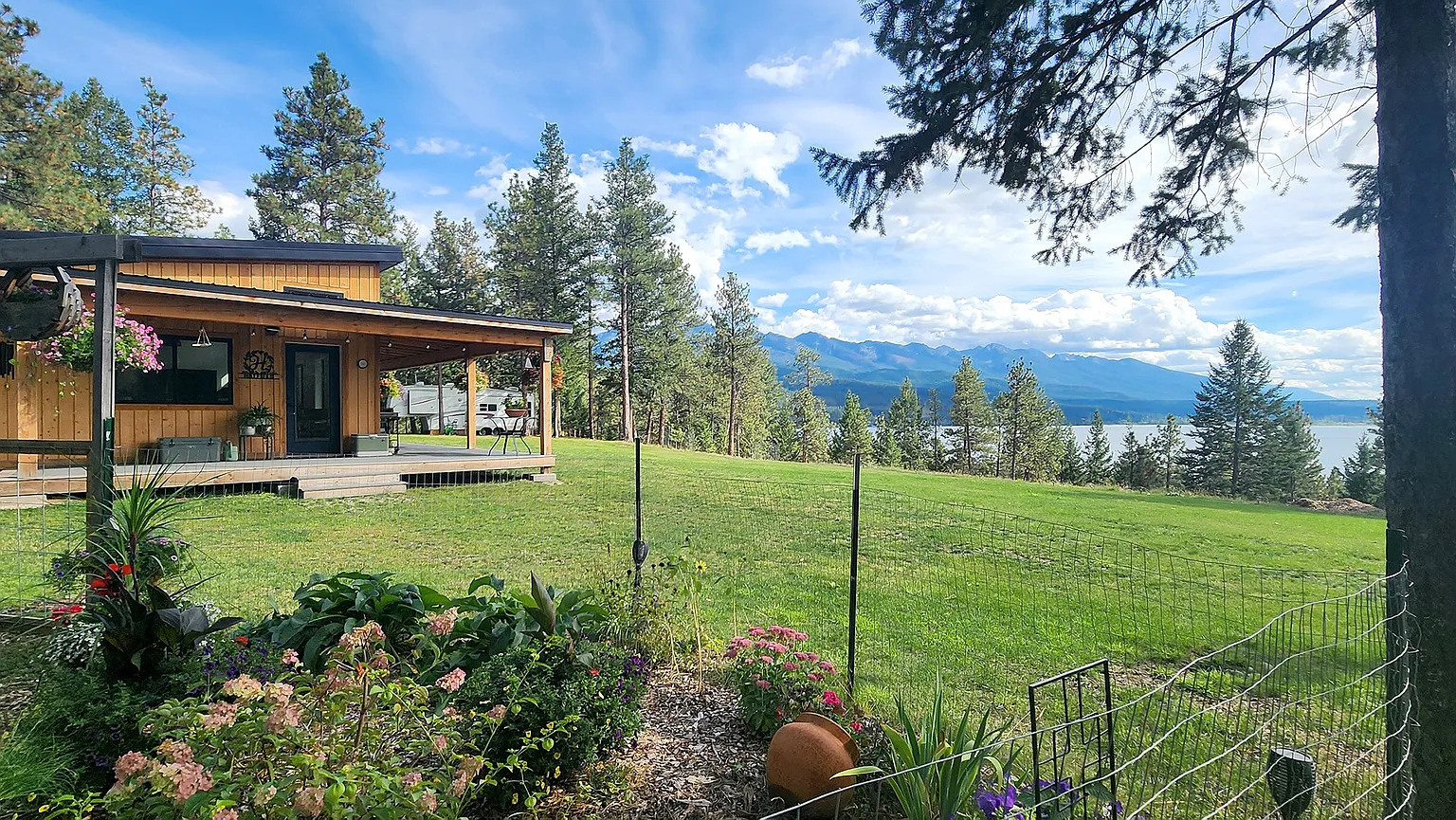
Comparing Panelized vs. Modular Prefabricated Homes
A "prefabricated home" is a house that is either wholly or partially manufactured in a factory before being transported to a building site. There are…
Read More about Comparing Panelized vs. Modular Prefabricated Homes