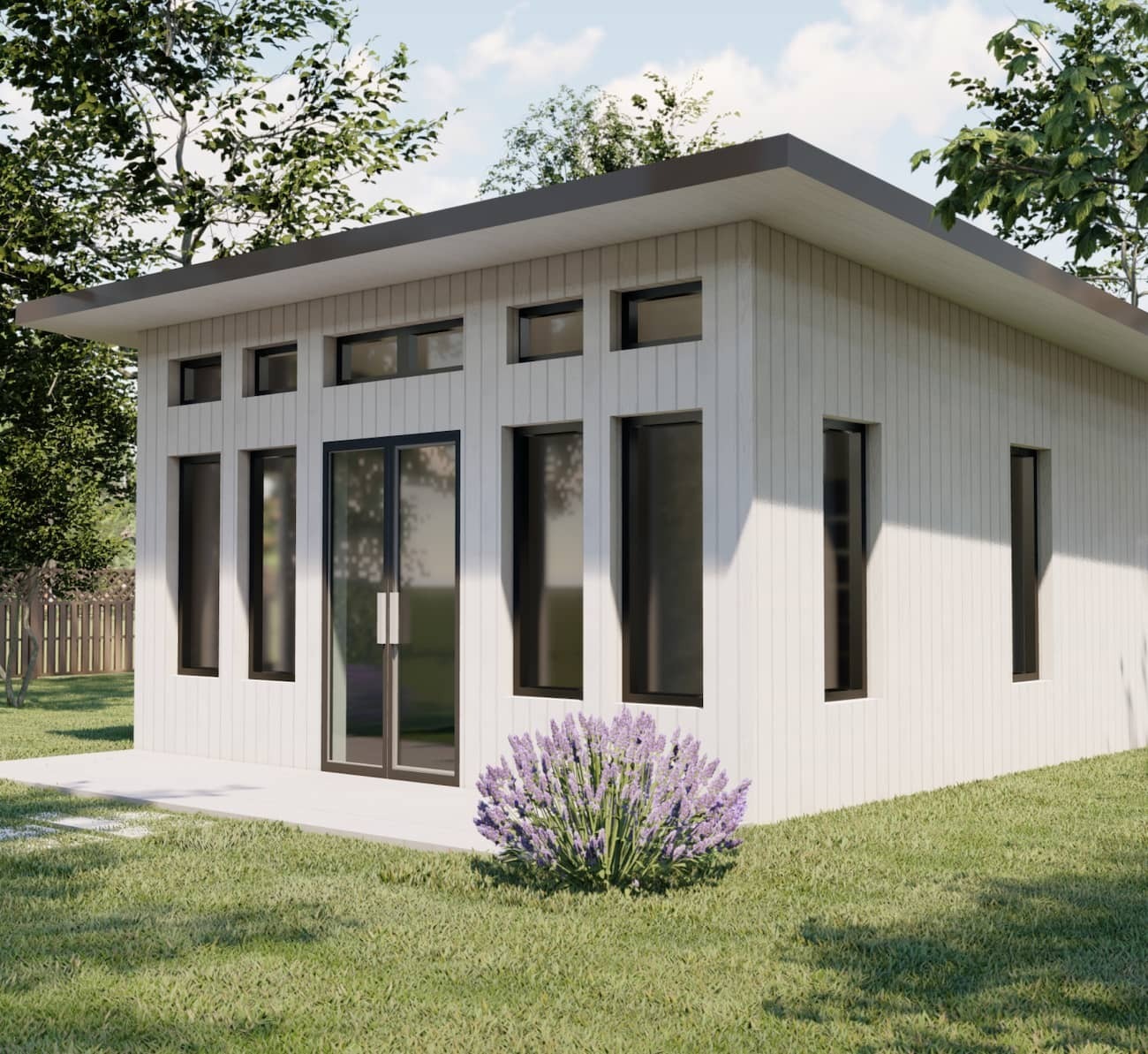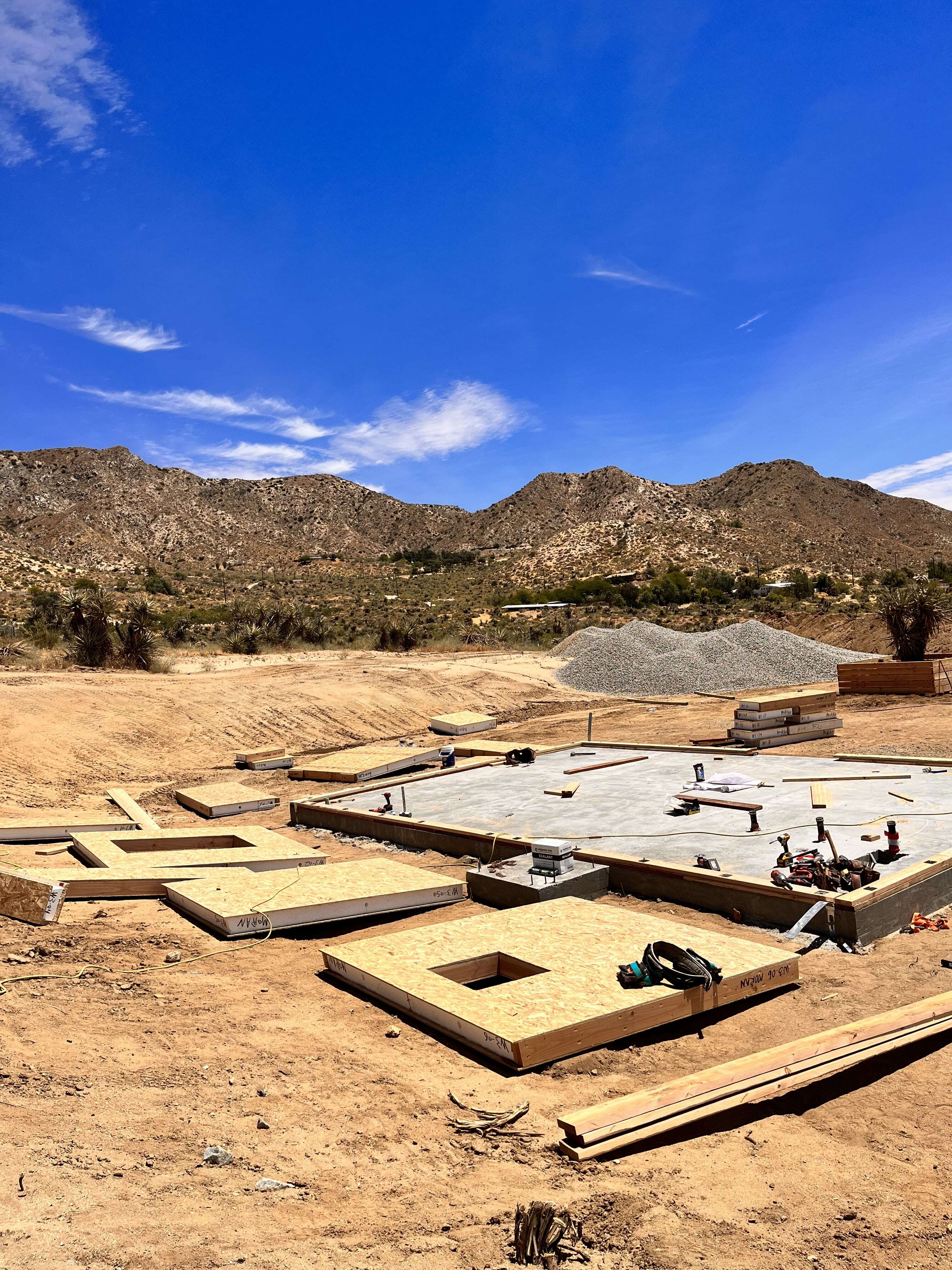Mighty Thoughts
How Much Does an ADU Cost?
As Accessory Dwelling Units (ADUs) gain popularity and land use restrictions ease, homeowners with ample backyard space are turning to these compact…
Read More about How Much Does an ADU Cost?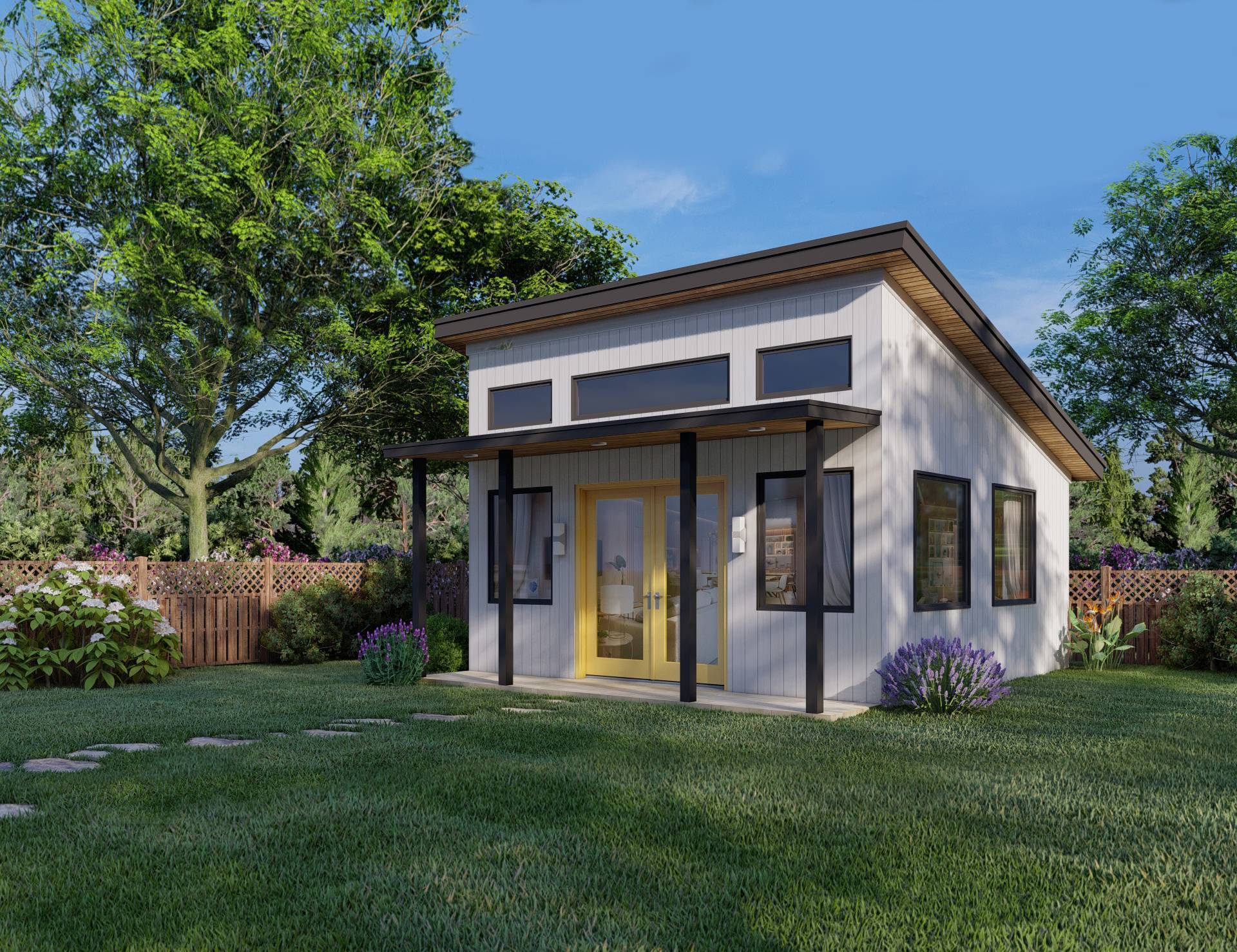
SIP Kit Homes Qualify for Conventional Mortgage Financing
If you've considered purchasing and building a prefab Structural Insulated Panel (SIP) kit home, yet worry that the completed home wouldn't qualify…
Read More about SIP Kit Homes Qualify for Conventional Mortgage Financing
How to Build a Small House Kit: Windows and Doors
Windows are your eyes to the world and come in various shapes and sizes depending on an individual’s choice of style and budget. It’s important to…
Read More about How to Build a Small House Kit: Windows and Doors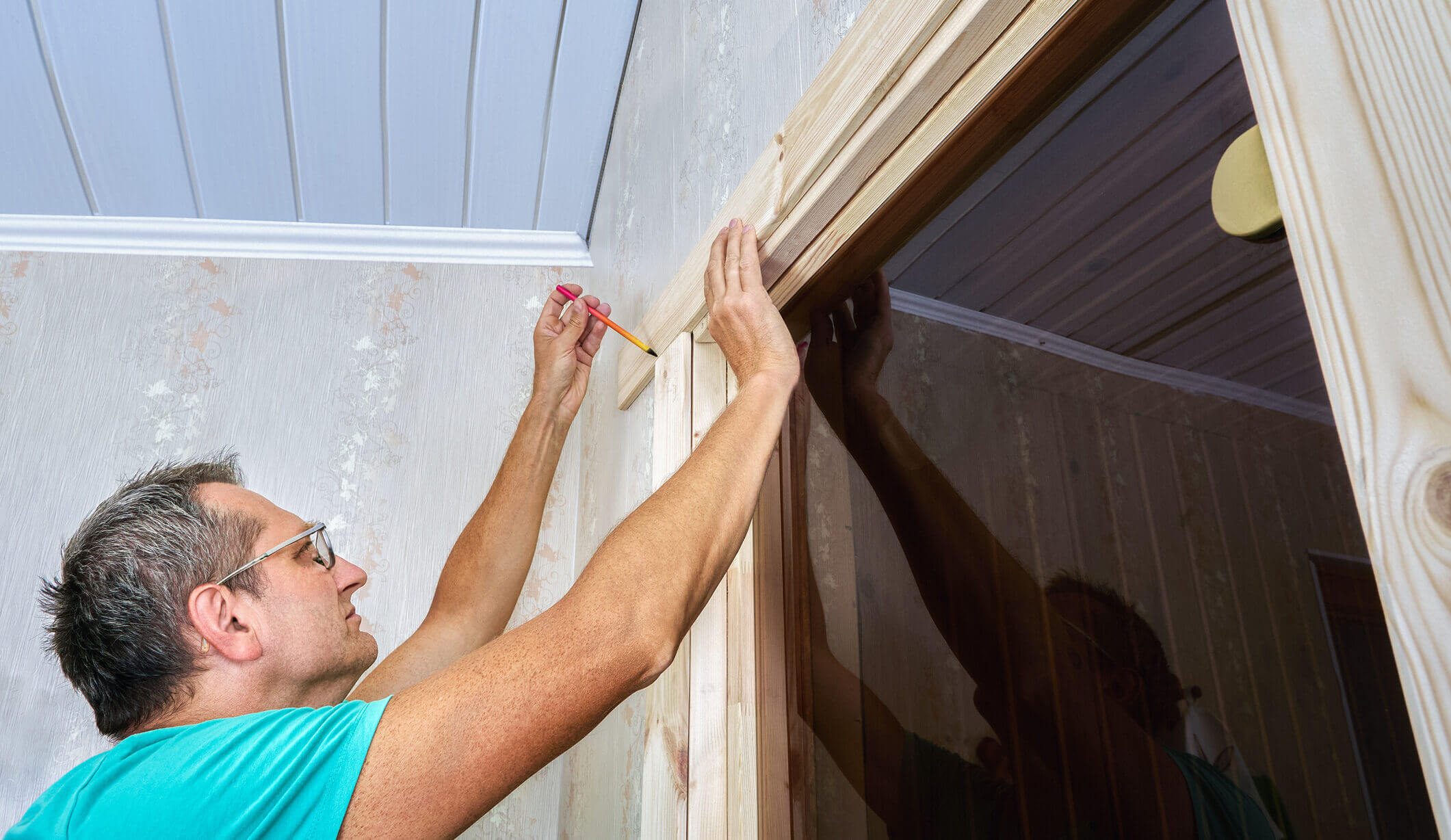
Cottage Built in Urban Neighborhood Demonstrates ROI of Mighty Small Homes
Property owner Steve Corwin transformed a long-vacant infill lot in Louisville’s historic Irish Hill neighborhood into a cozy, modern urban residence…
Read More about Cottage Built in Urban Neighborhood Demonstrates ROI of Mighty Small Homes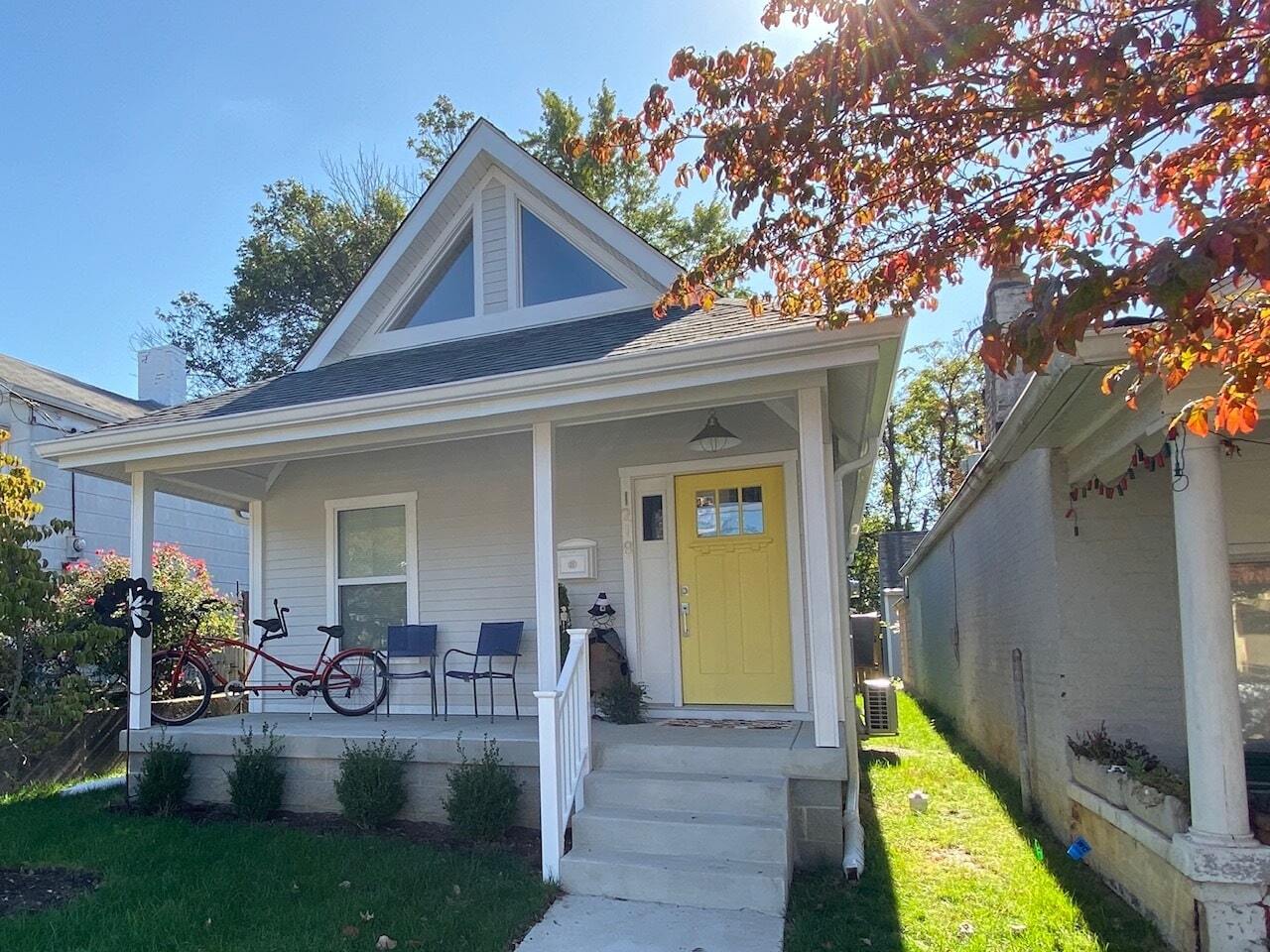
What to Know About Building an ADU
Are you feeling cramped with adult children or in-laws living at home? Do you want to keep your elderly parents close by, while still giving them…
Read More about What to Know About Building an ADU