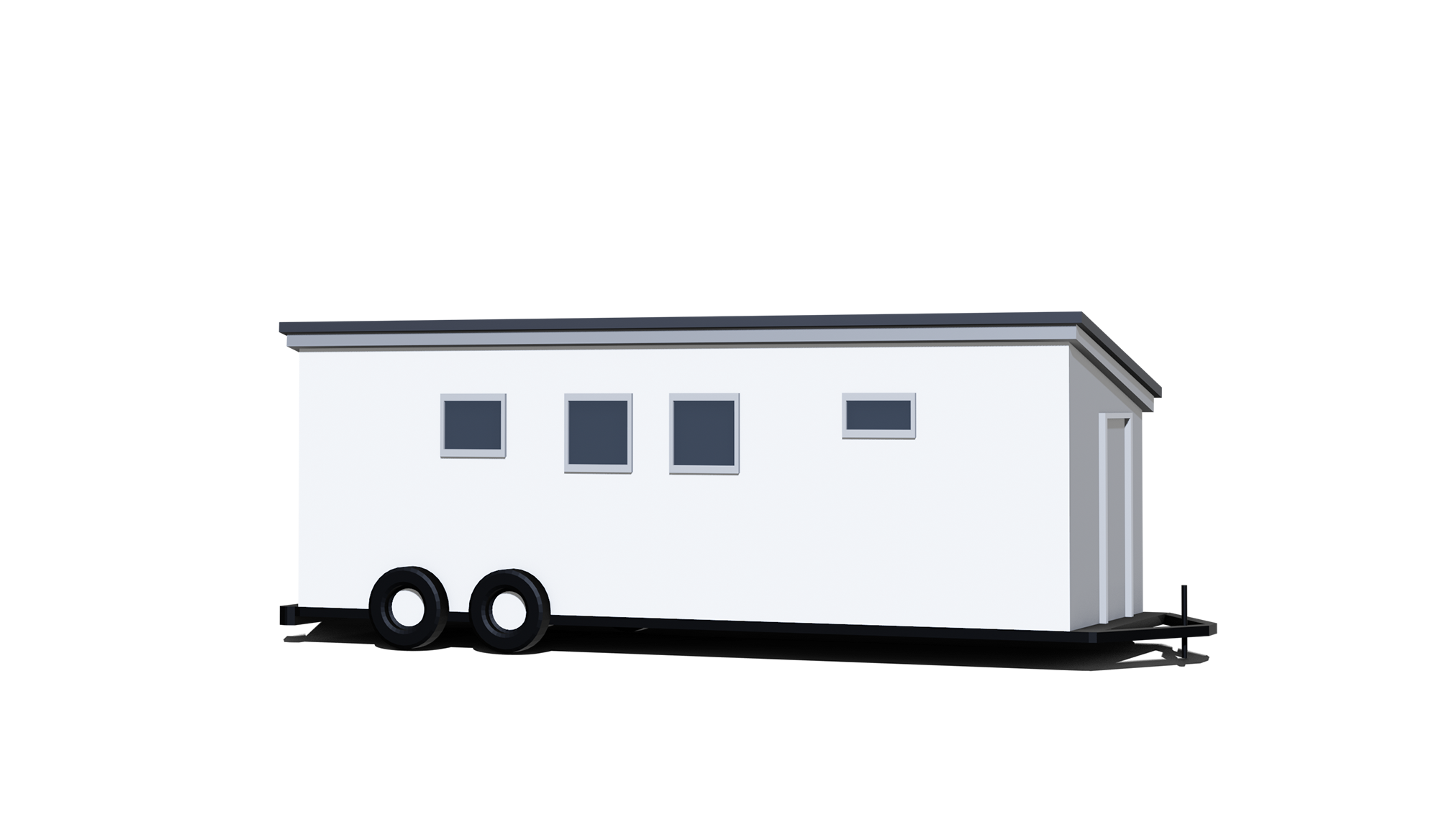Our House Kits
No matter what house style or size you need, we have a small home kit that reflects your personal taste and fits perfectly on your land.
Available Sizes
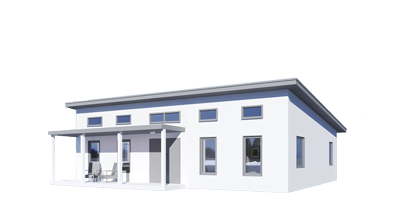
Available Sizes
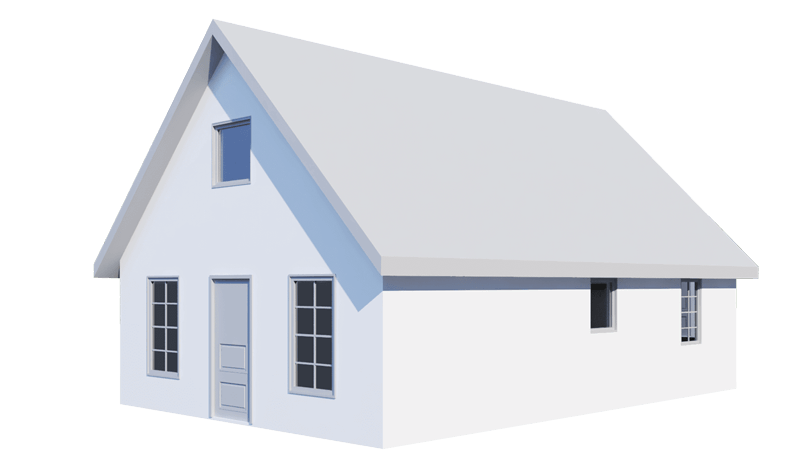
Available Sizes
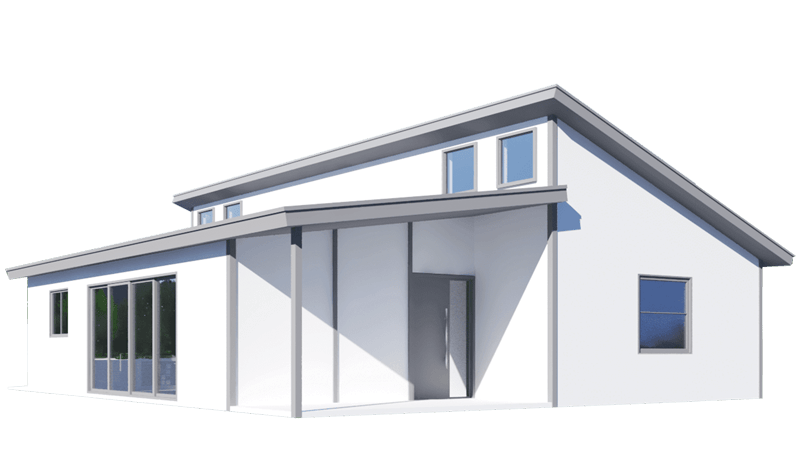
Available Sizes
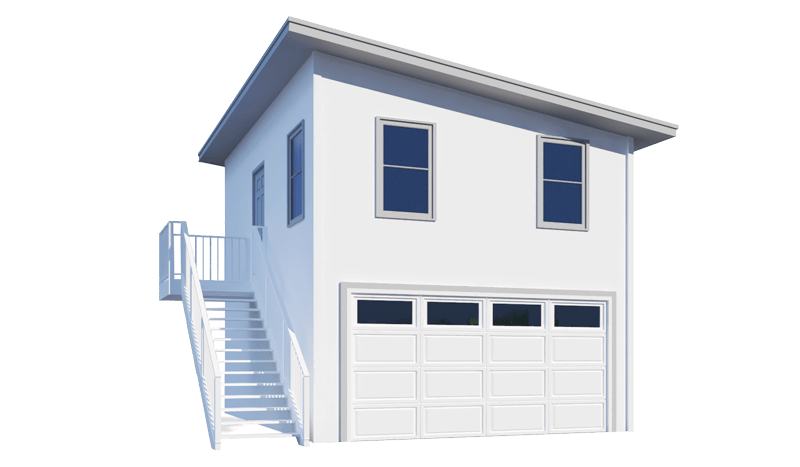
Available Sizes
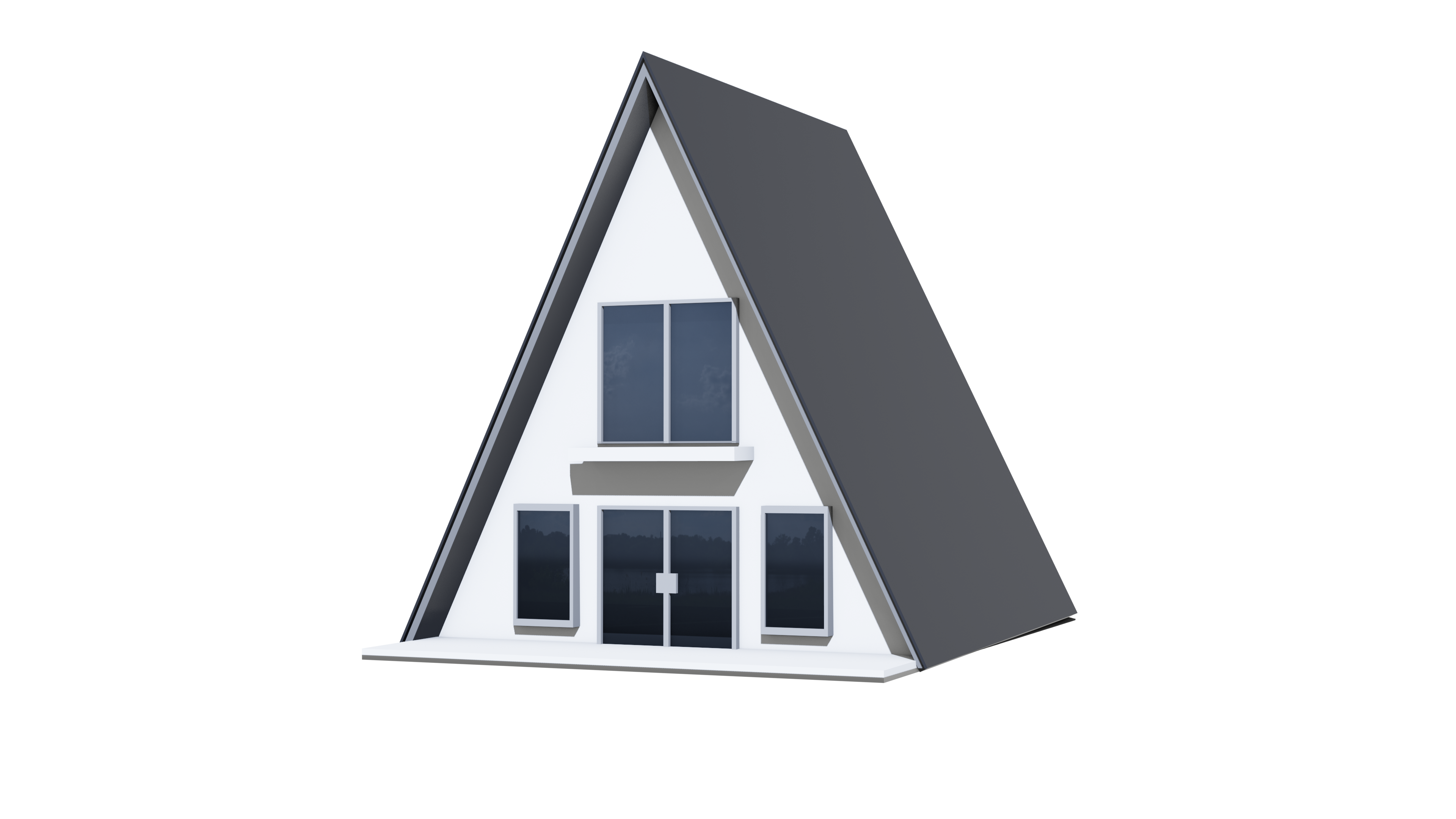
Available Sizes
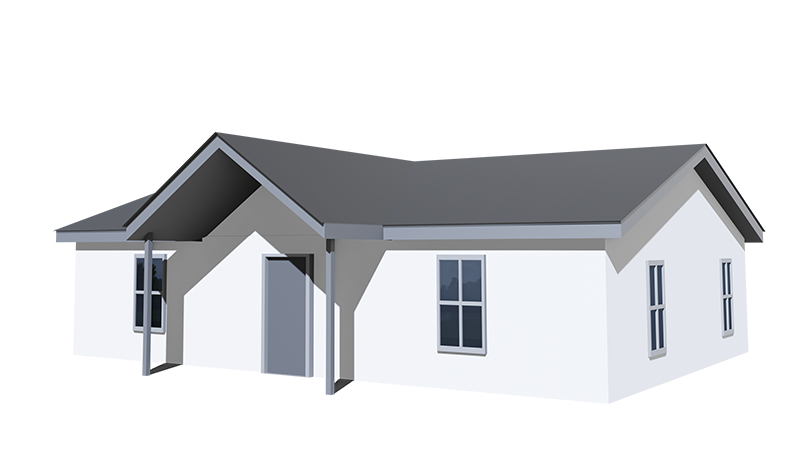
Available Sizes
