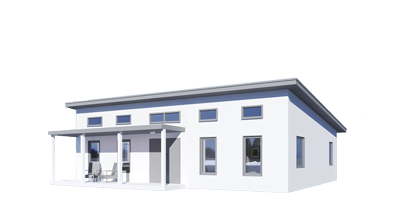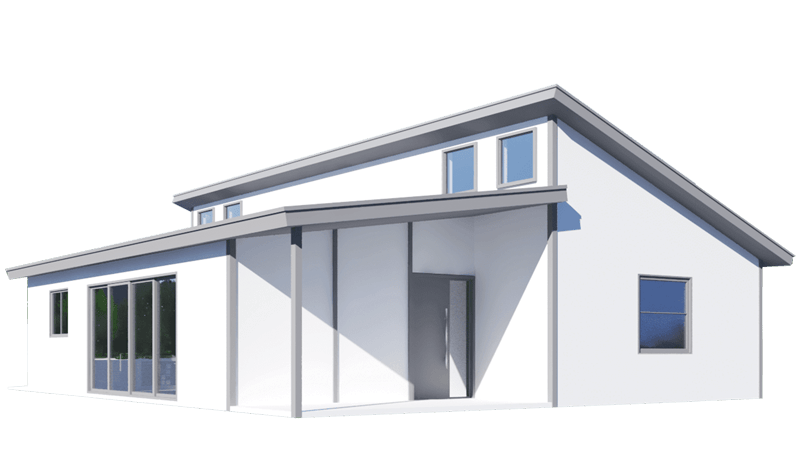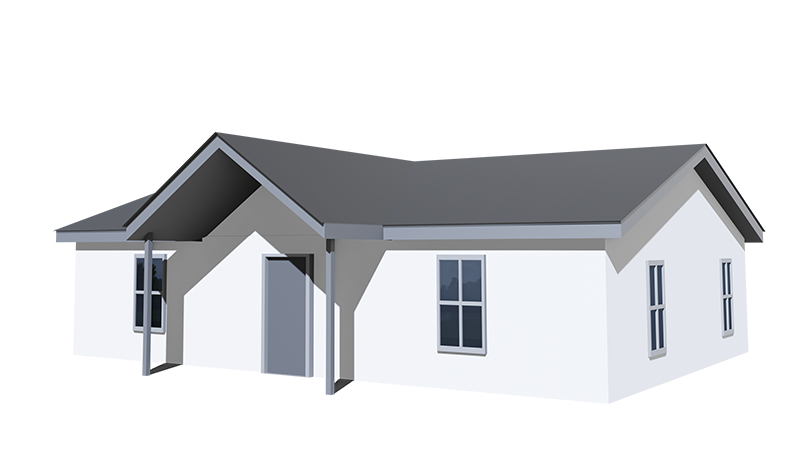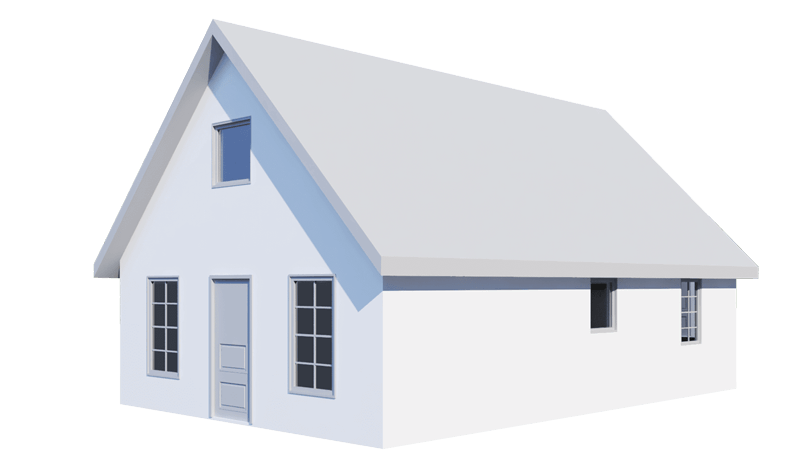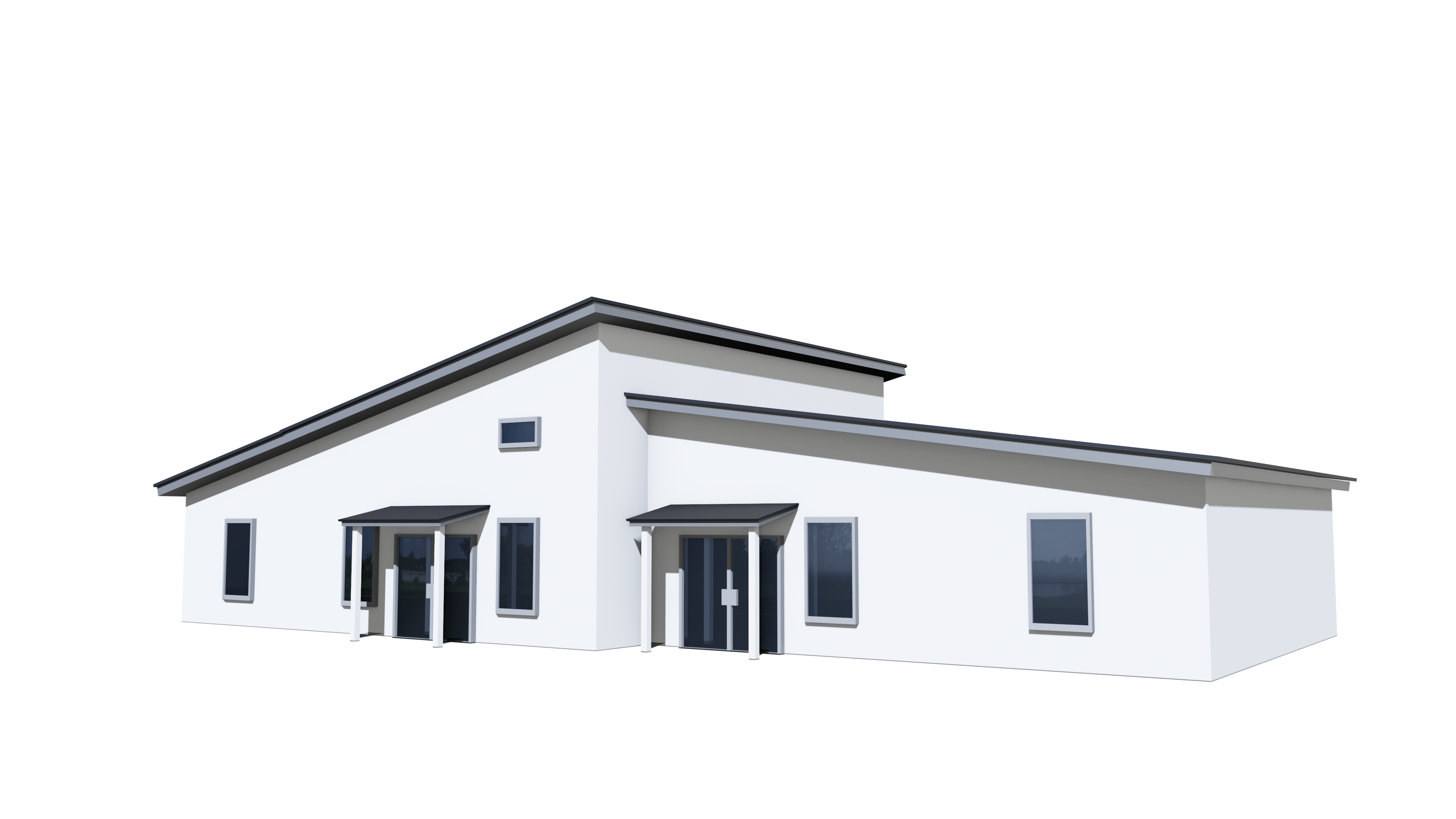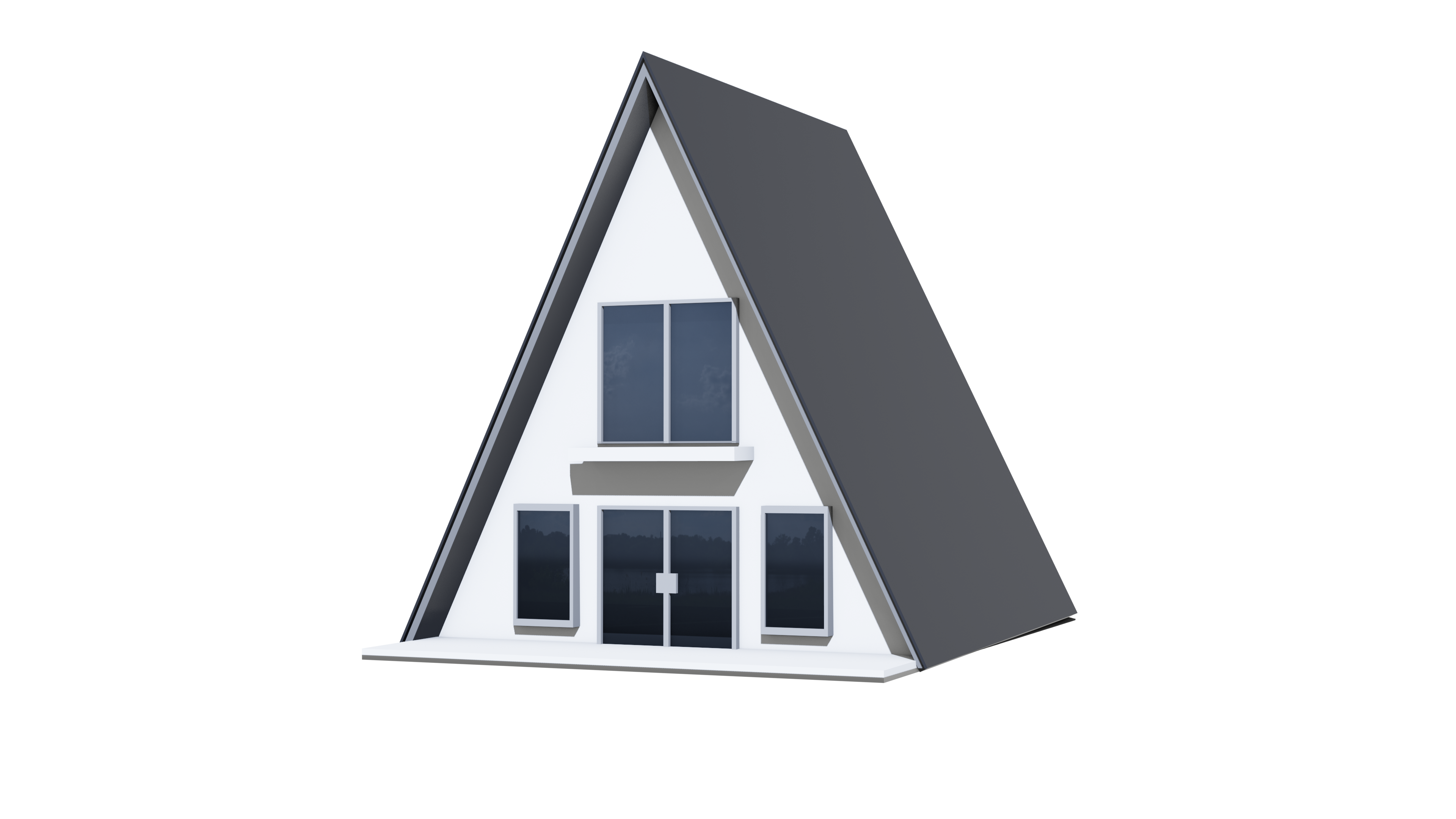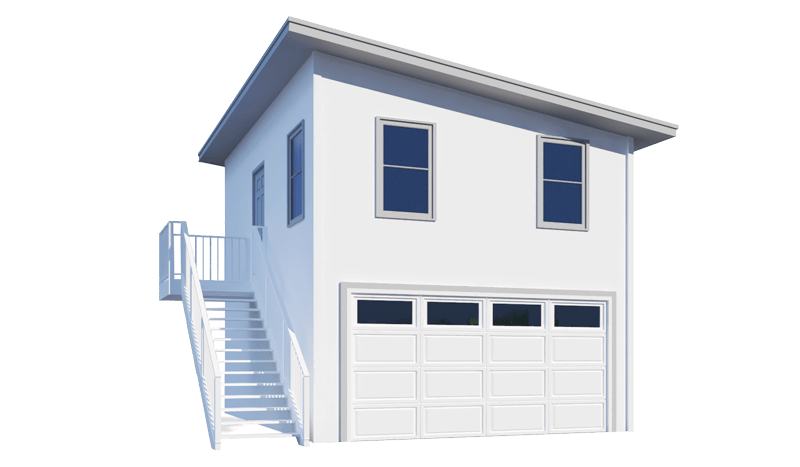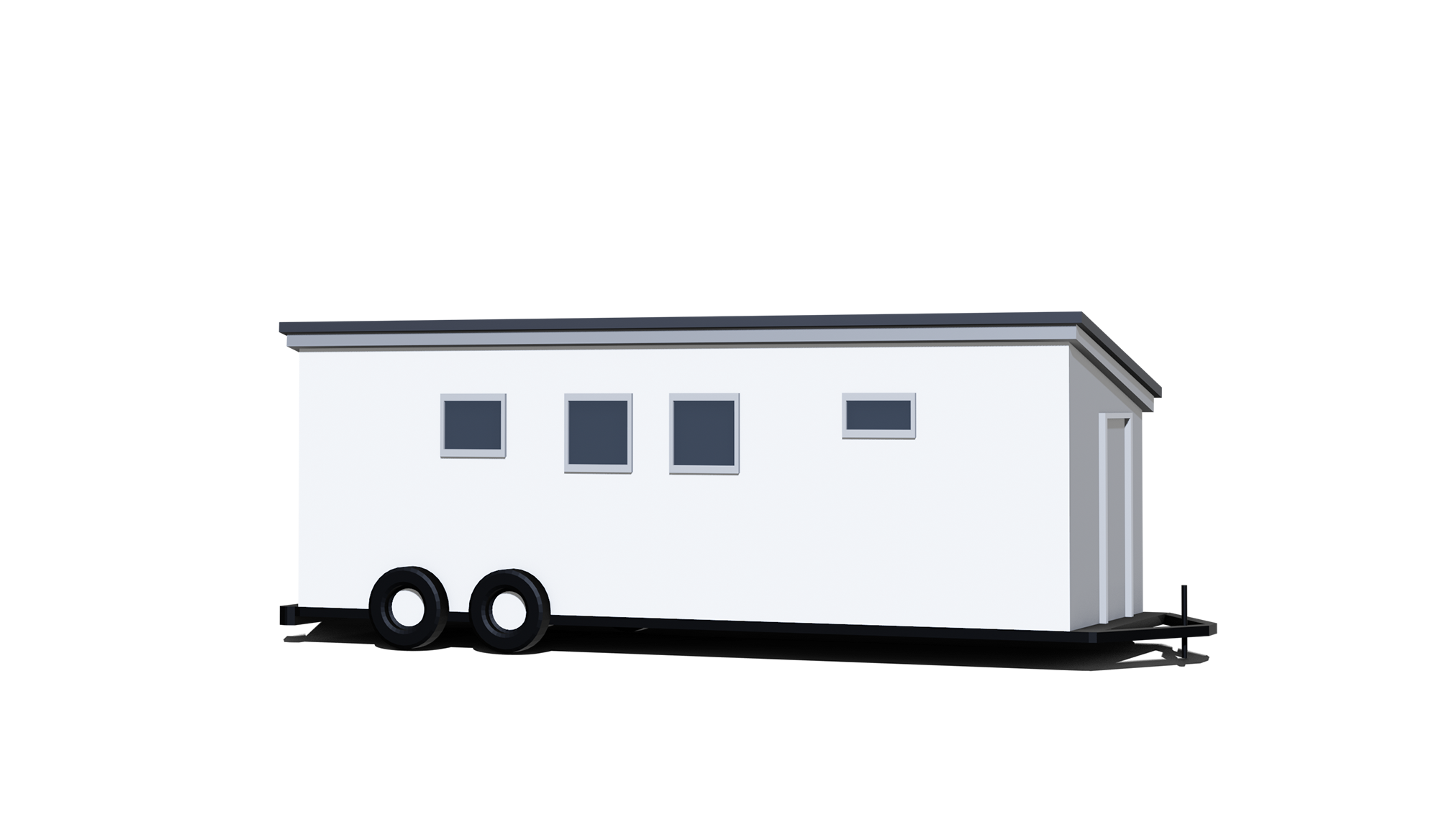The Modern
600 Sq. Ft.
Our Modern kit home features clean lines, large windows, and a functional layout that can be customized to match your lifestyle.
Available Sizes
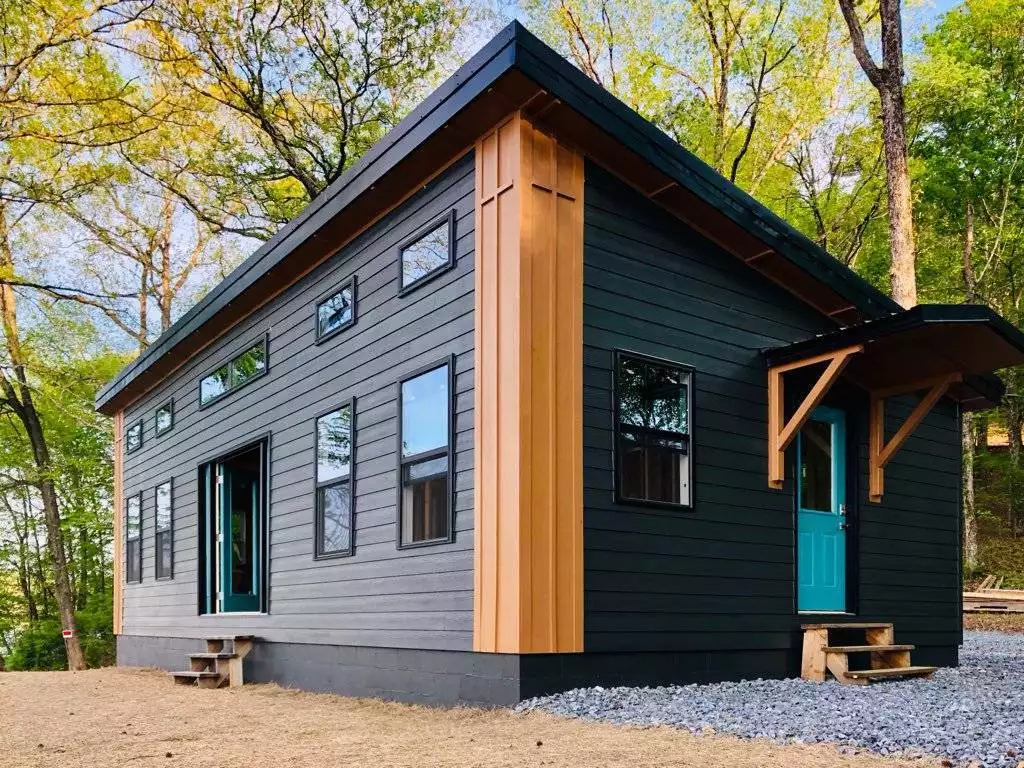
600 sq. ft.
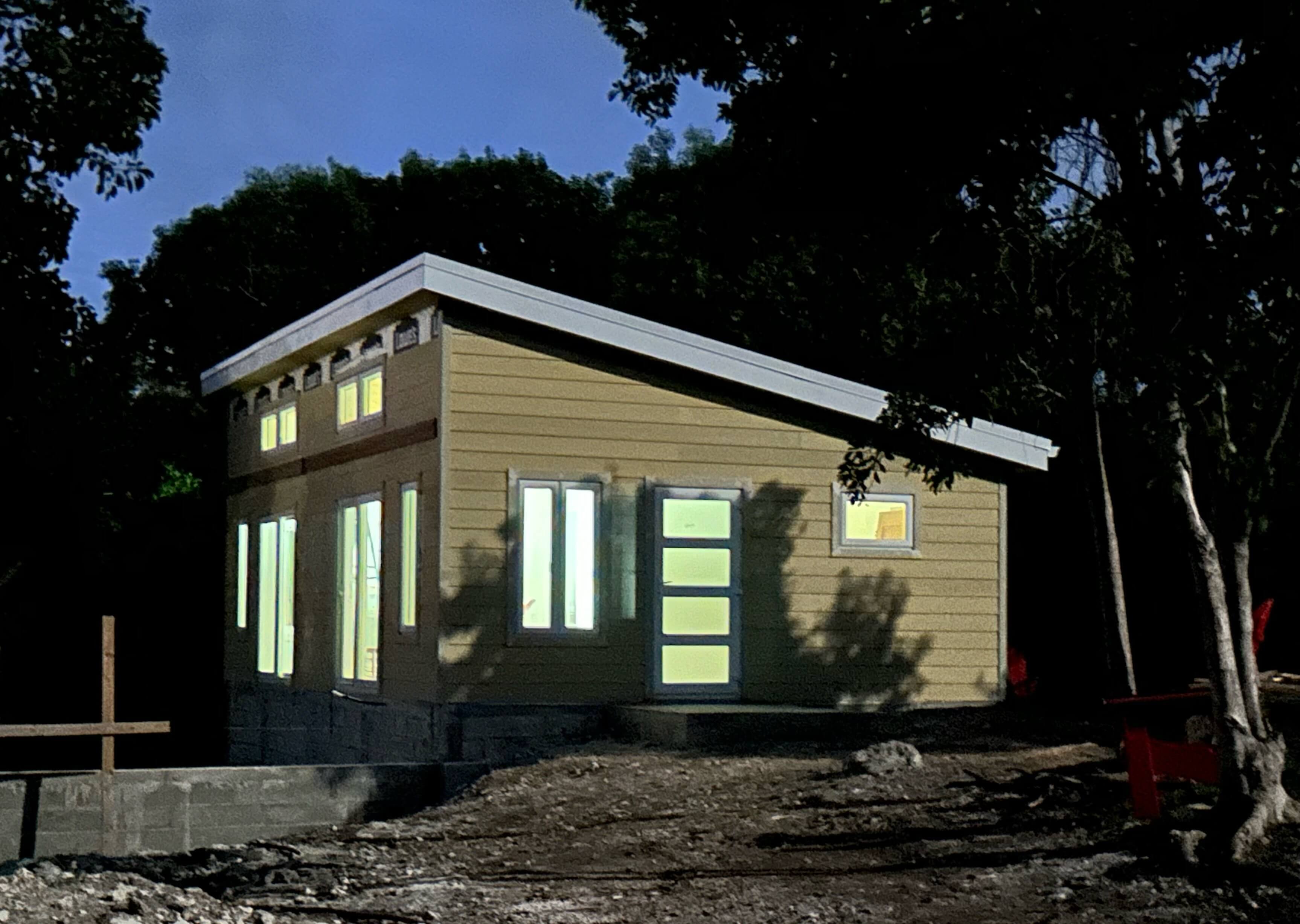
600 sq. ft.
600 sq. ft.
600 sq. ft.
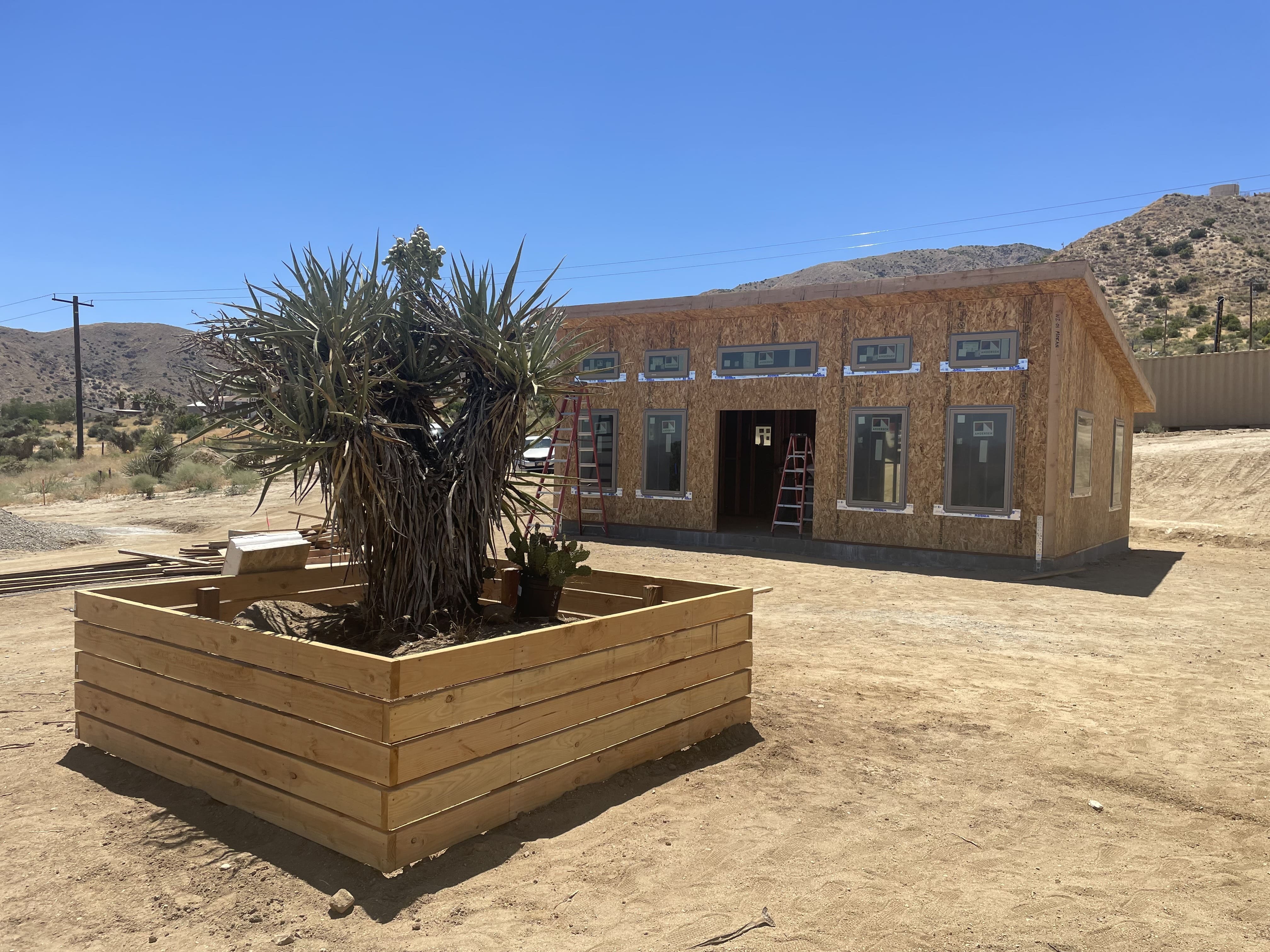
600 sq. ft.
Specifications
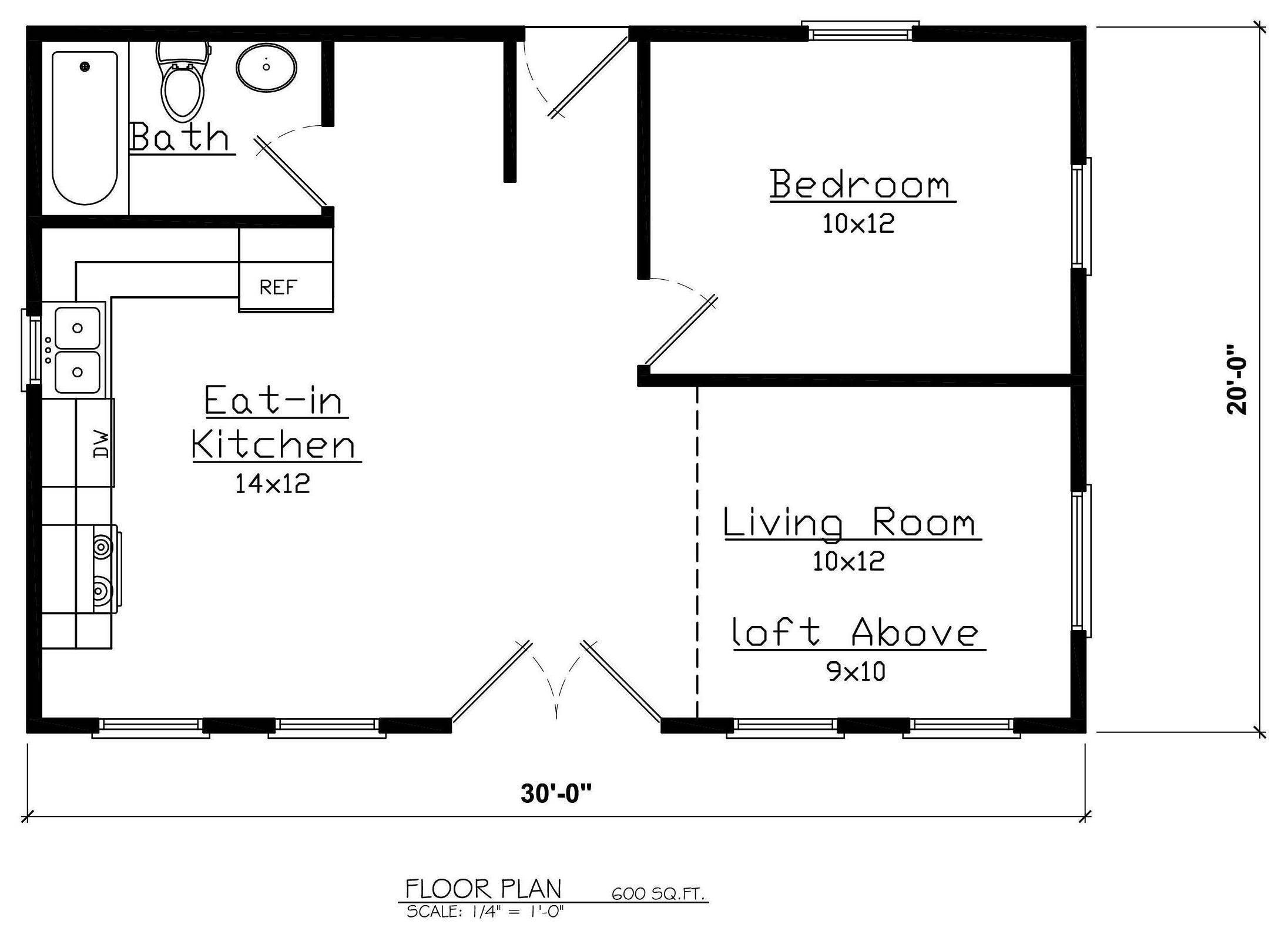

Total Square Feet
- 600
Energy Savings
- Estimated: 50 - 60%
Floors
- 1 + Loft (Optional)
Cost
- Base Kit: $48,144
- DIY Finished: $120,360*
- With Builder: $192,576 - $240,720*
Bedrooms
- 1
Measurements
- Exterior Width 30 feet
- Exterior Depth 20 feet
- Roof Peak 12' 9"
- Wall Thickness 4 1/2"
- Roof Thickness 10 1/4"
*Due to unprecedented volatility in the market costs and supply of lumber, all pricing shown is subject to change." and "These estimates are based on customer experience and will vary depending upon your location.
What's Included With Your Kit?
Exterior
Includes
- Exterior walls
- Roof panels
- House wrap
- Roofing felt (underlayment)
- Plate lumber
- 200 ft of wiring chases
Customizations and upgrades
*Costs vary. Call for pricing estimates.
- SIPs subfloor
- Upgraded Exterior Walls
- Upgraded Roof Panels
- 36-inch door cutout (wheelchair accessibility): $0
- Windows
- Doors
- Skylights
- Upgraded Windows
- Additional exterior wall wiring chases
- Additional exterior wall plumbing chases
- Metal Roofing
Not included
- Foundation
- Skylights
Interior
Includes
- $500 of custom floor plan design
- 39 lineal feet of interior walls
Available Customizations
- Standard-sized loft $950
- Lumber for larger loft (cost varies)
Assembly Tools
Includes
- SIPs Caulk
- SIPs foam
- Screws for connecting SIPs
- Engineered Stamped Drawings
- Hot Foam Scoop
Delivery
Cost varies dependent upon kit size and shipping distance.
Resources
Get More Information
Review our materials and process, including our House Kit Assembly Guide.
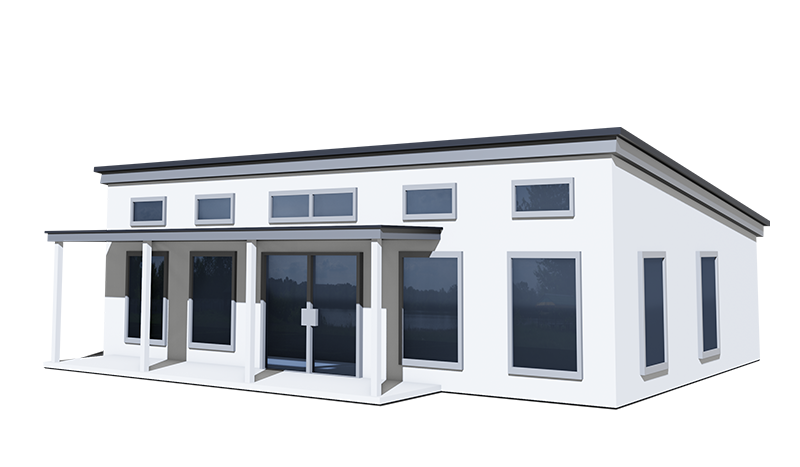
Custom Builds
Need a Custom Size?
Need a house that fits certain lot sizes or dimensions you don't see here? Let our experts help you design a kit home that fits your needs.
