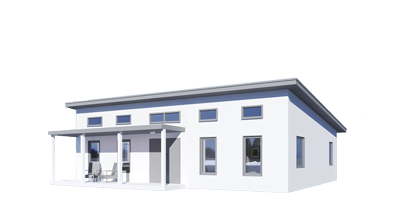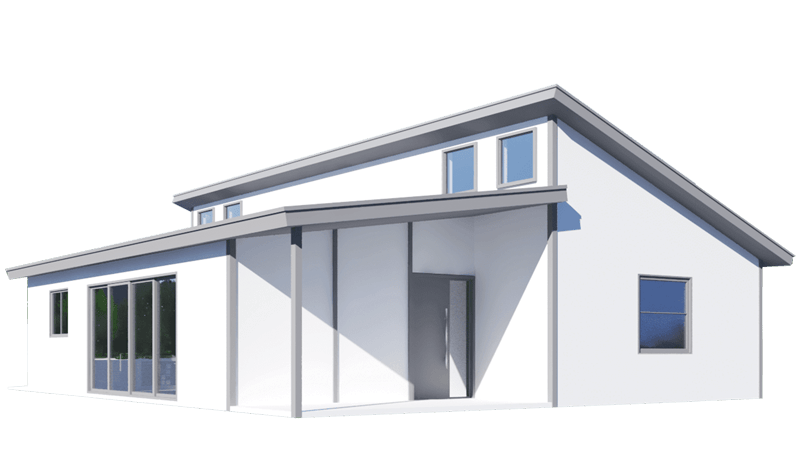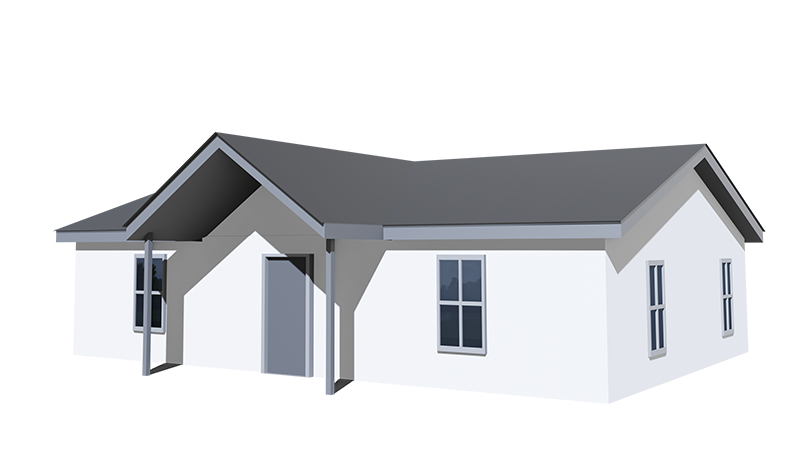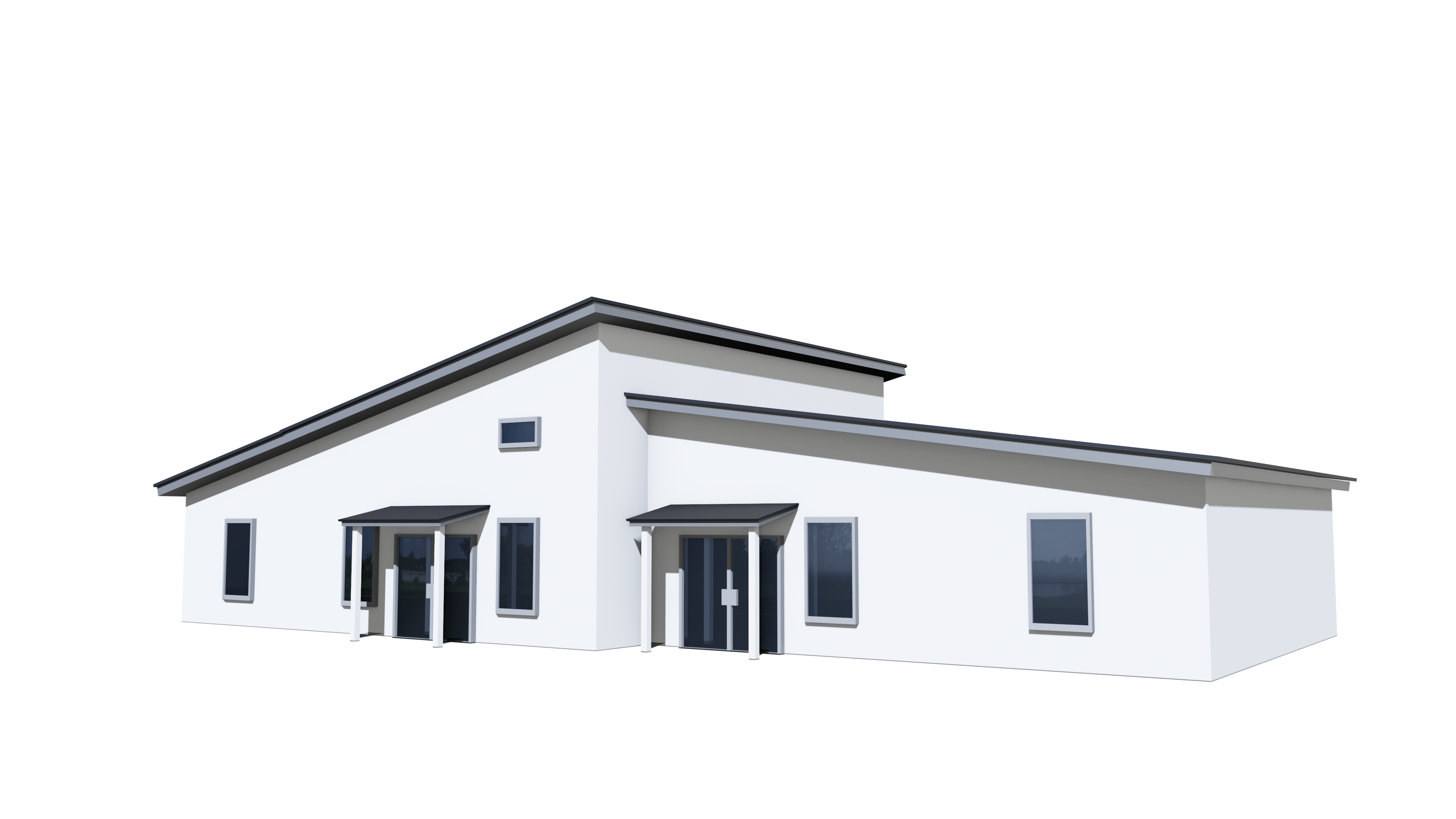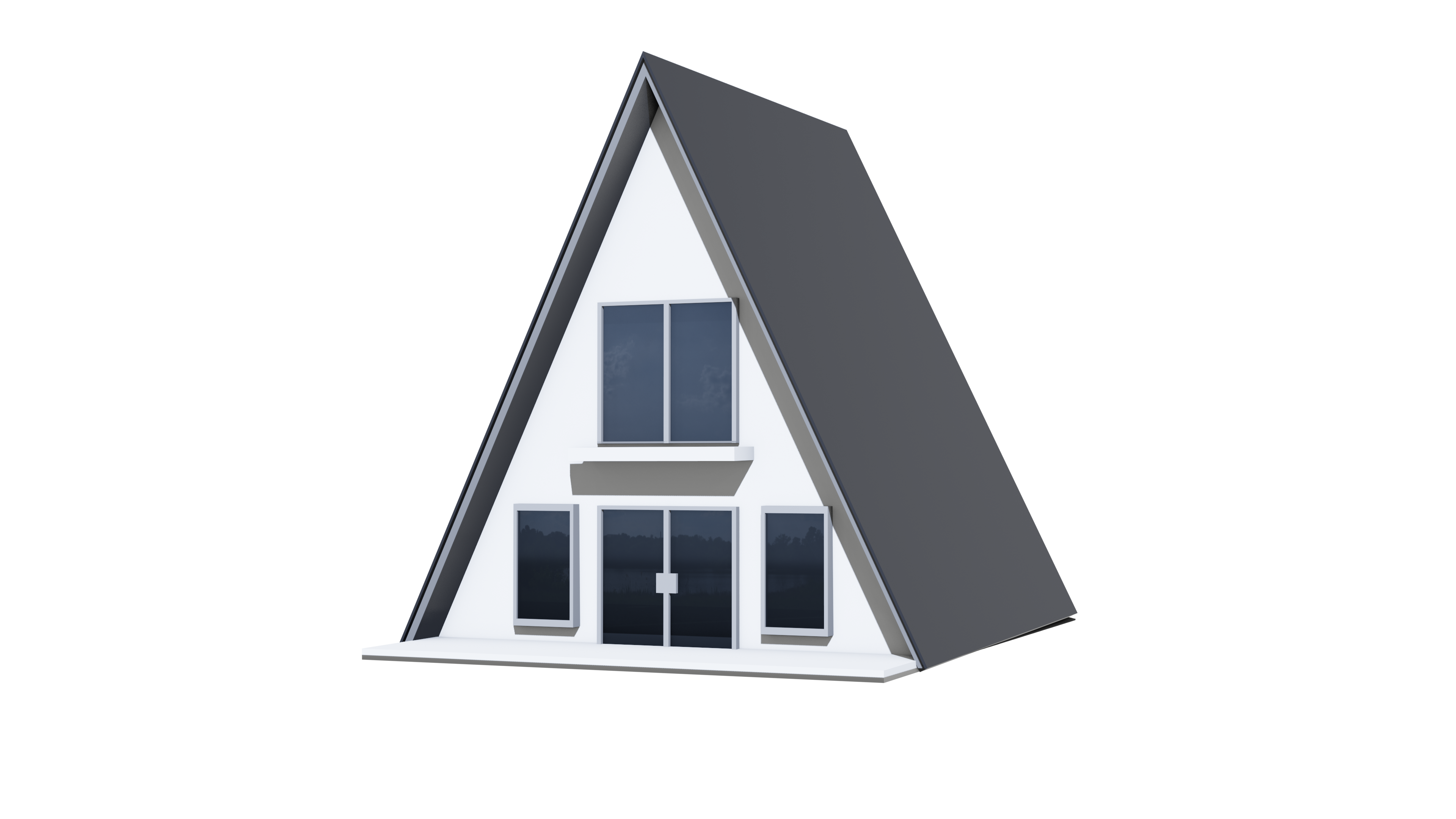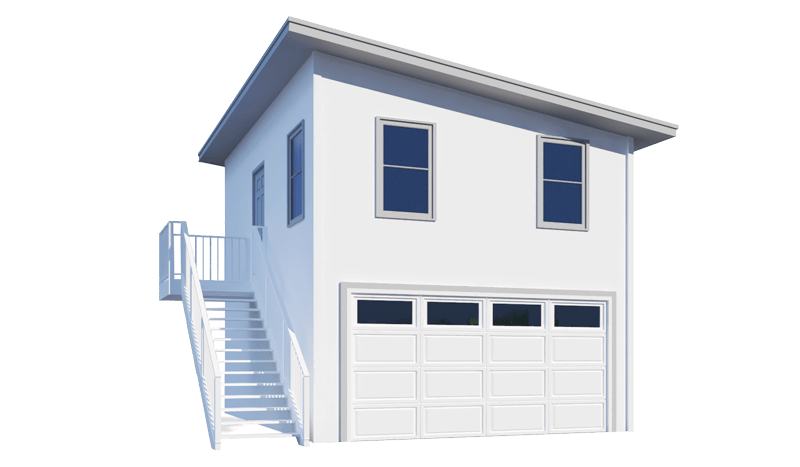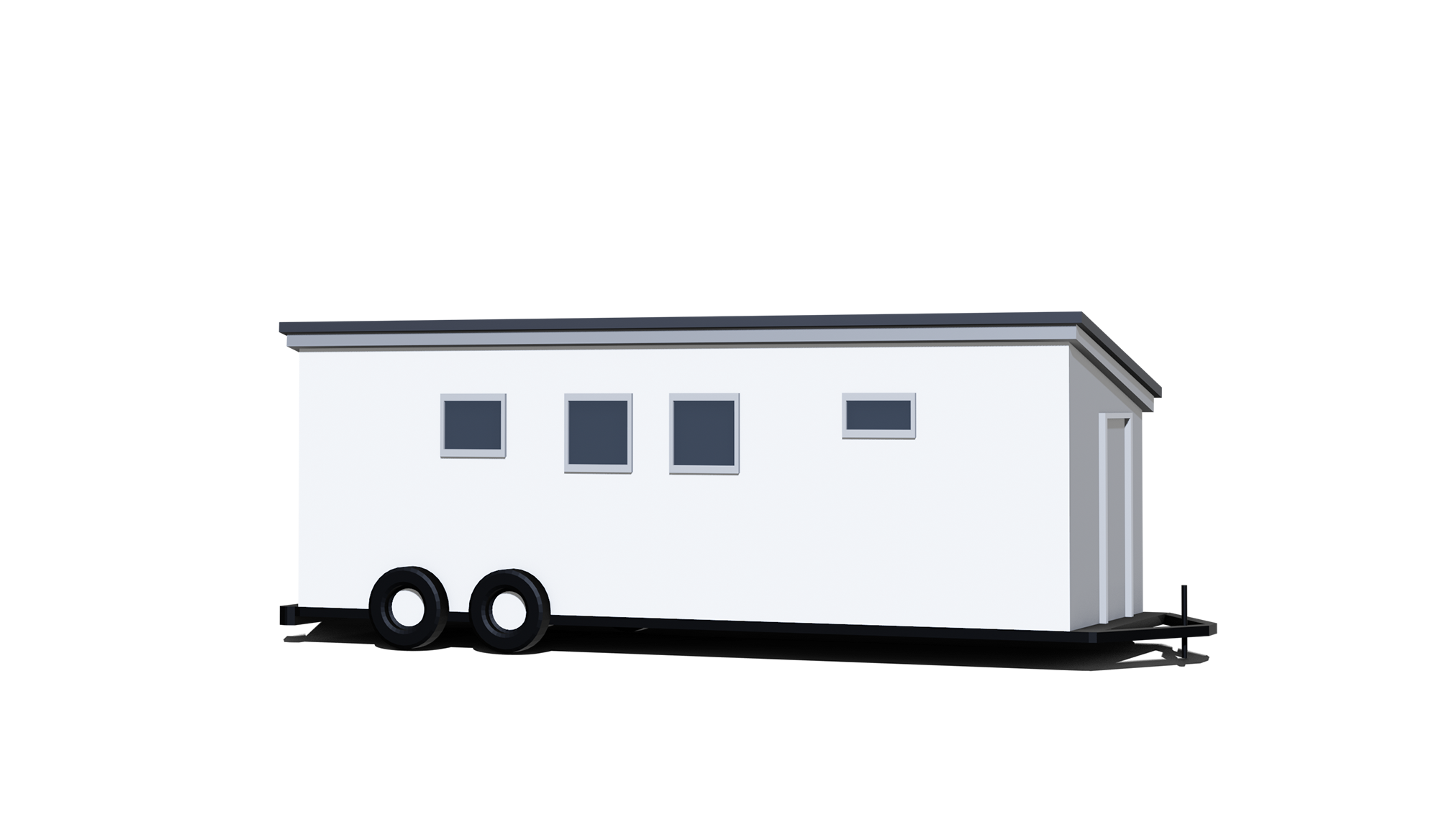The Cottage
Cozy and quiet, our energy efficient Cottage house kits can easily be customized to include a loft and beautifully pitched roofs.
Available Sizes
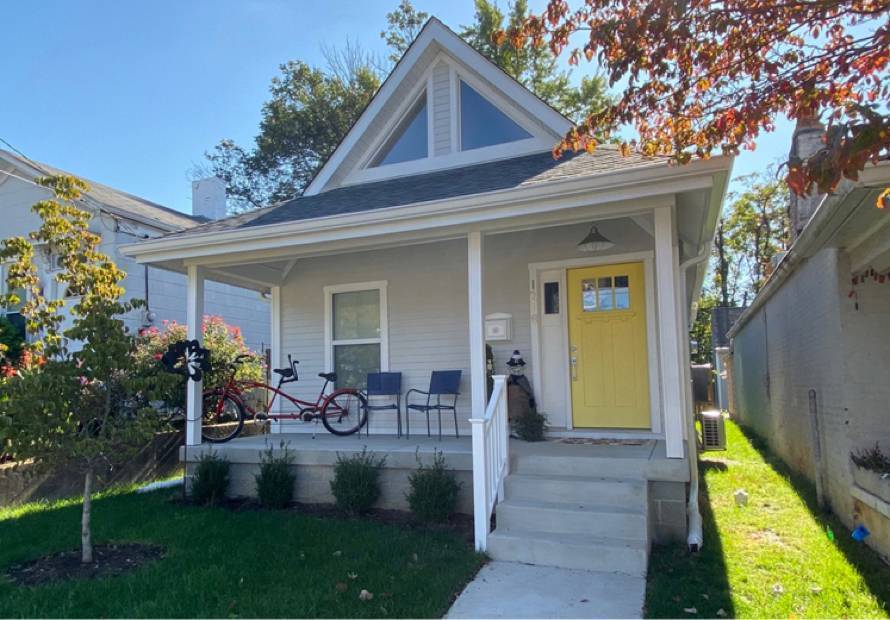
1,181 sq. ft.
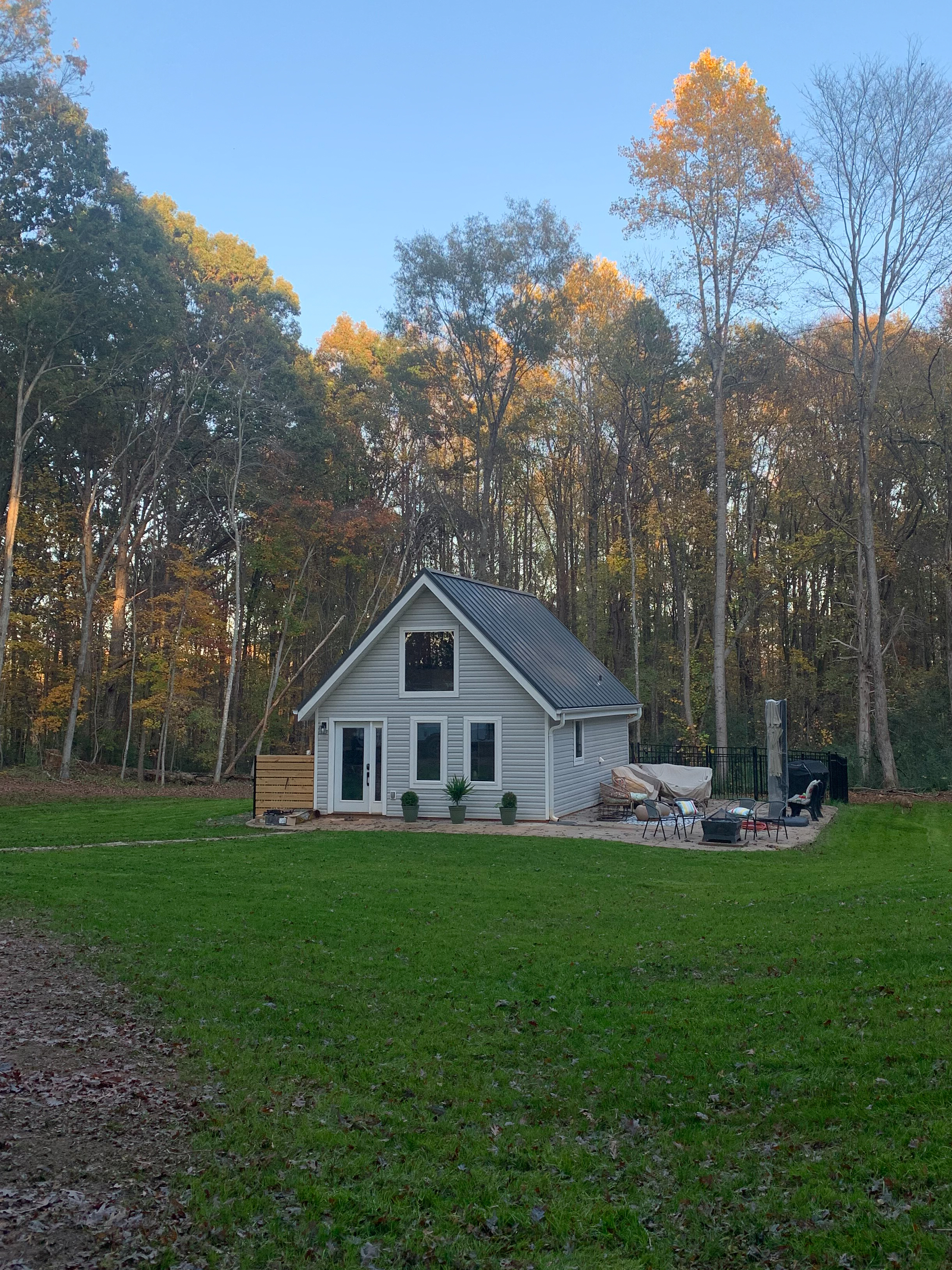
432 sq. ft.
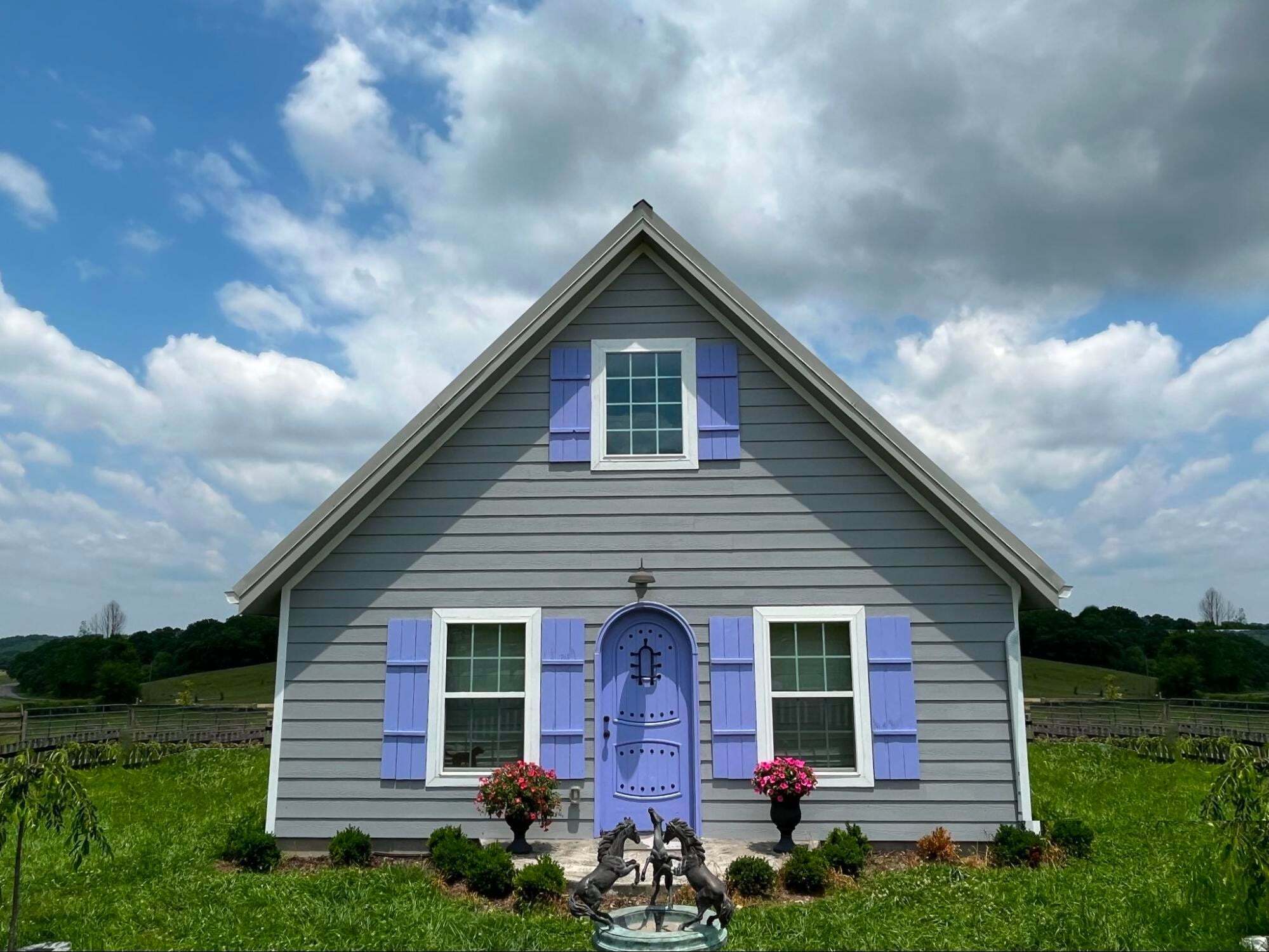
1056 sq. ft.
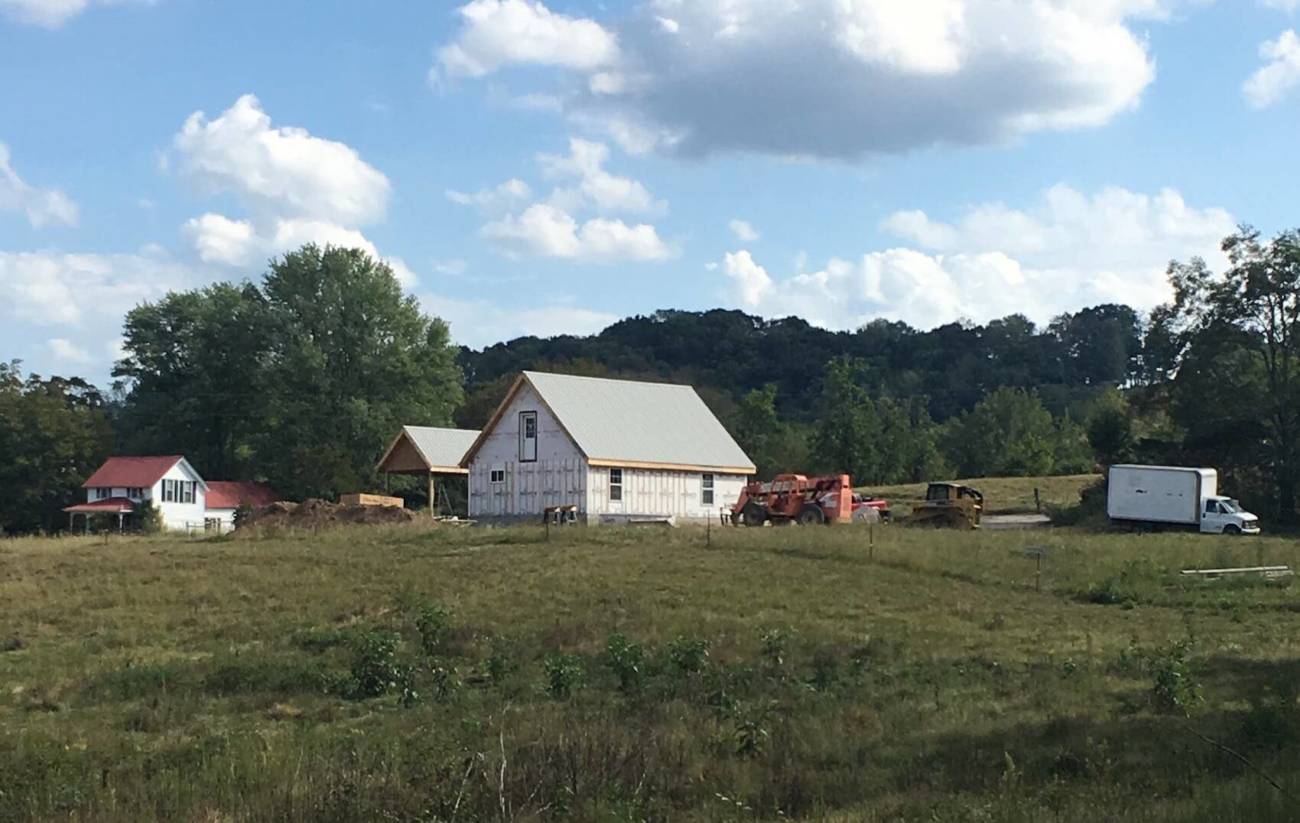
1056 sq. ft.
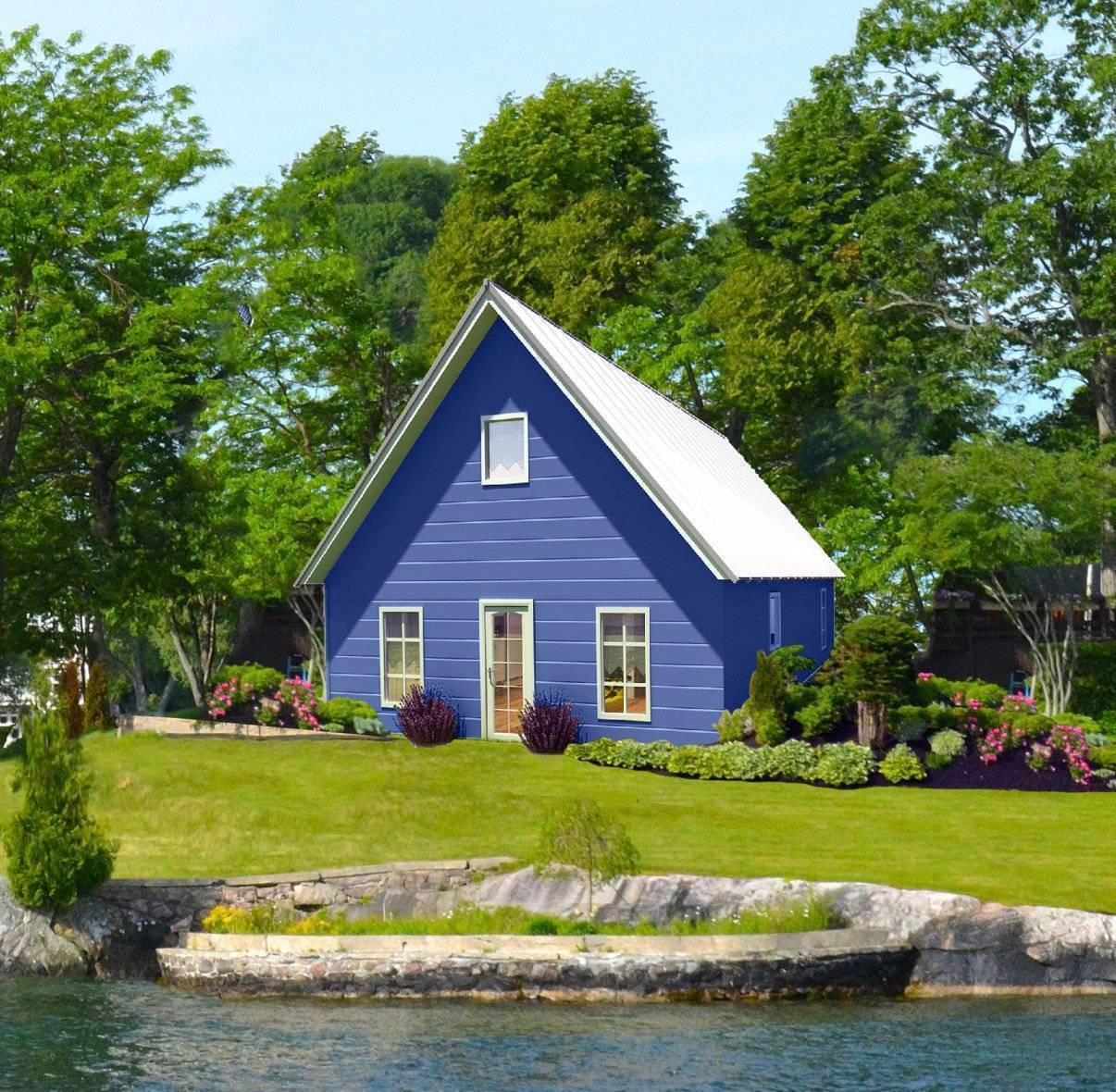
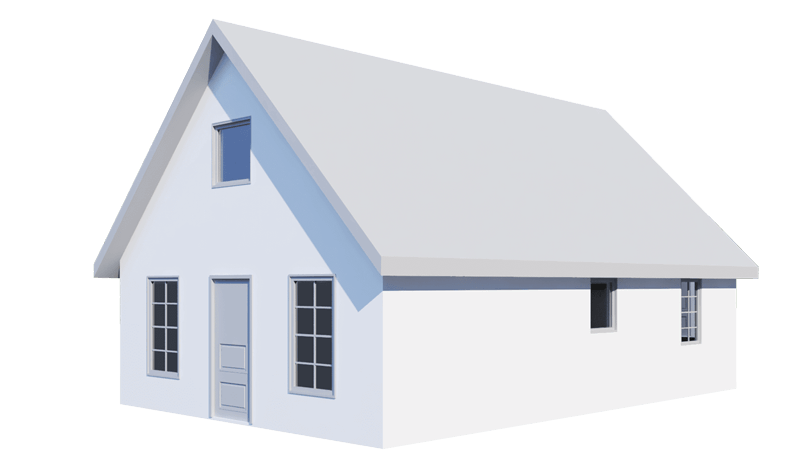
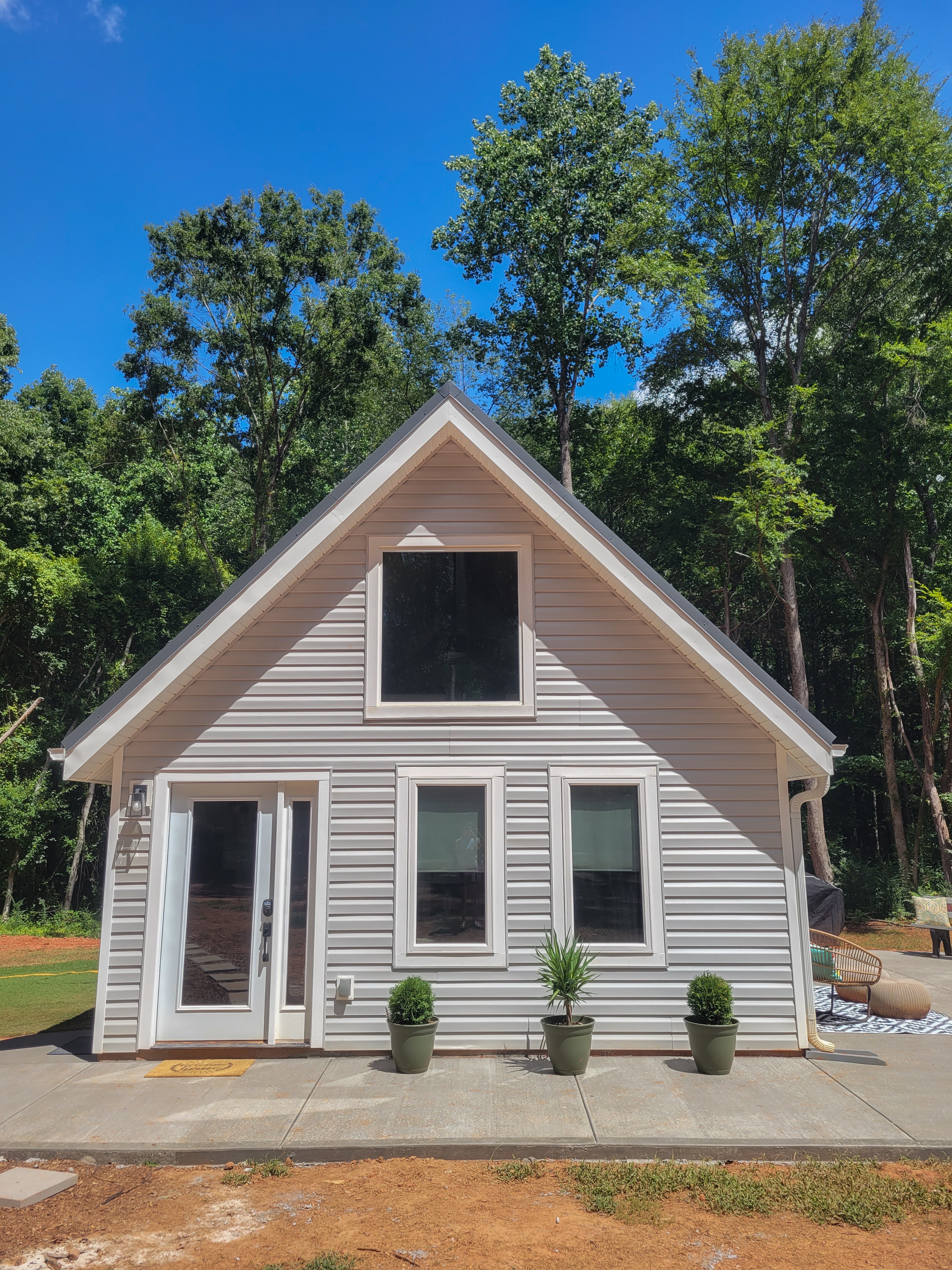
432 sq. ft.

432 sq. ft.
384 sq. ft.
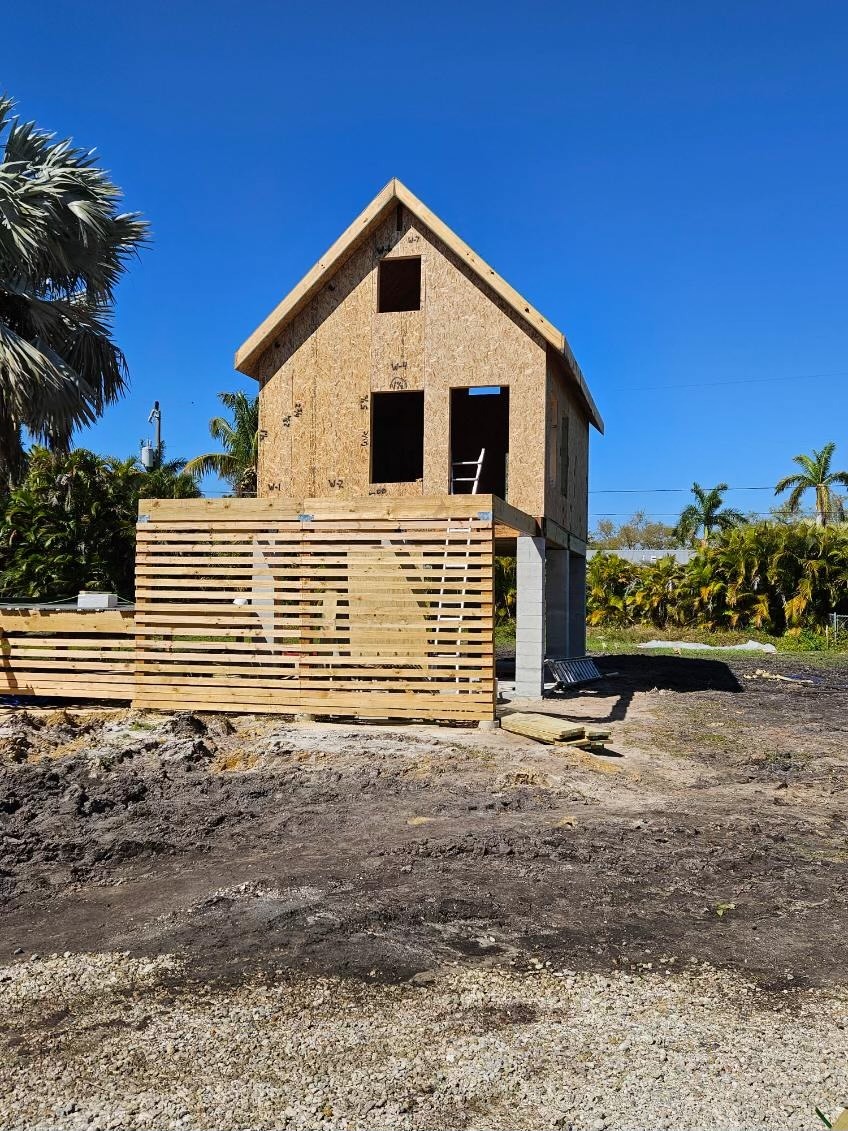
384 sq. ft.
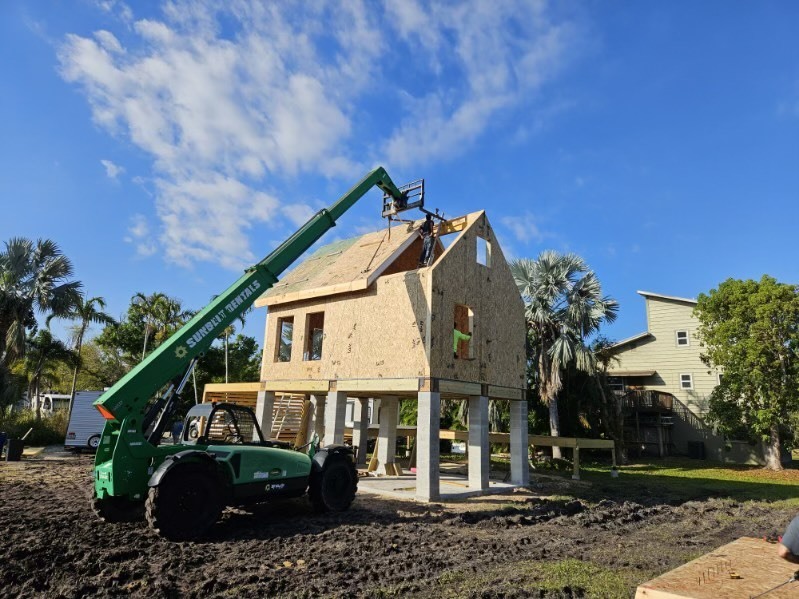
384 sq. ft.
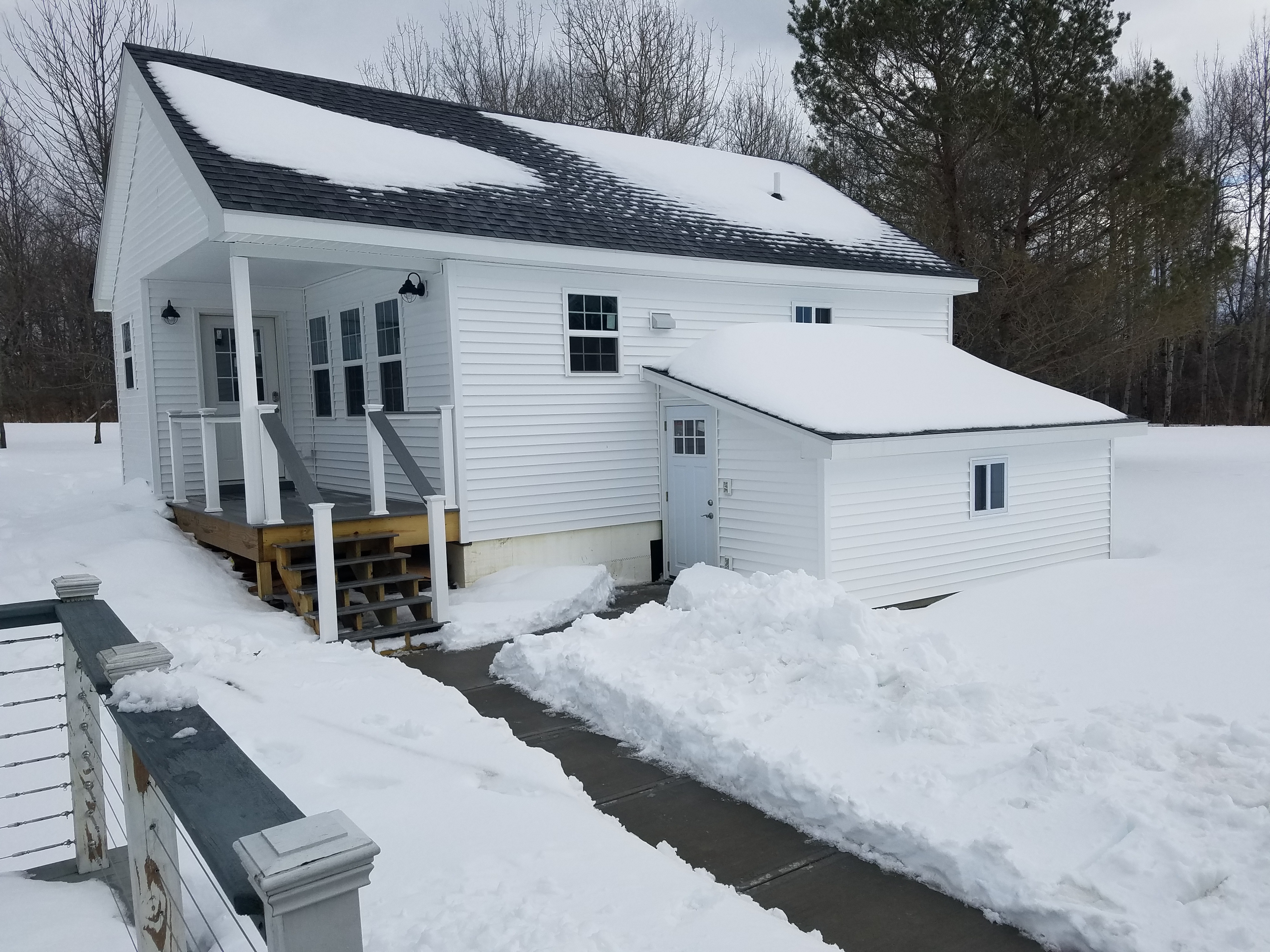
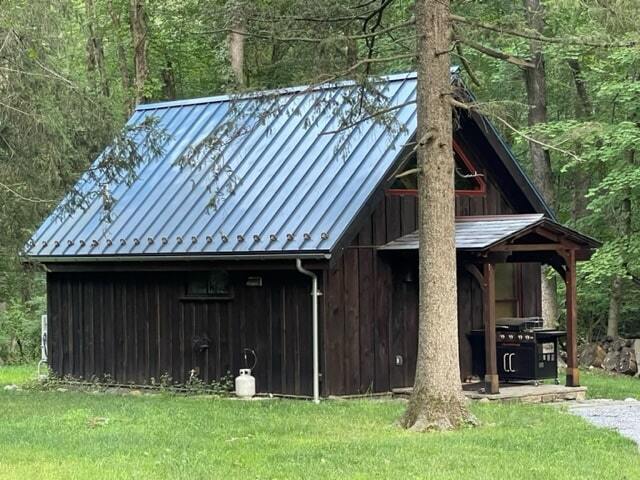
528 sq. ft.
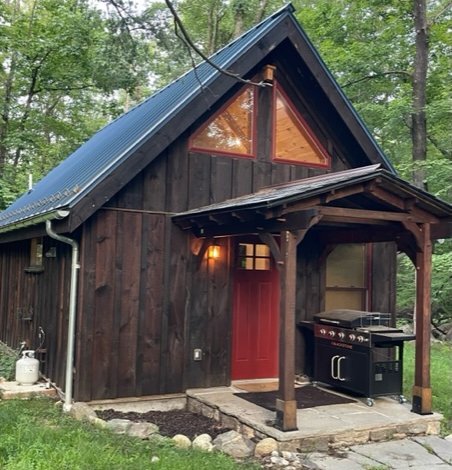
528 sq. ft.
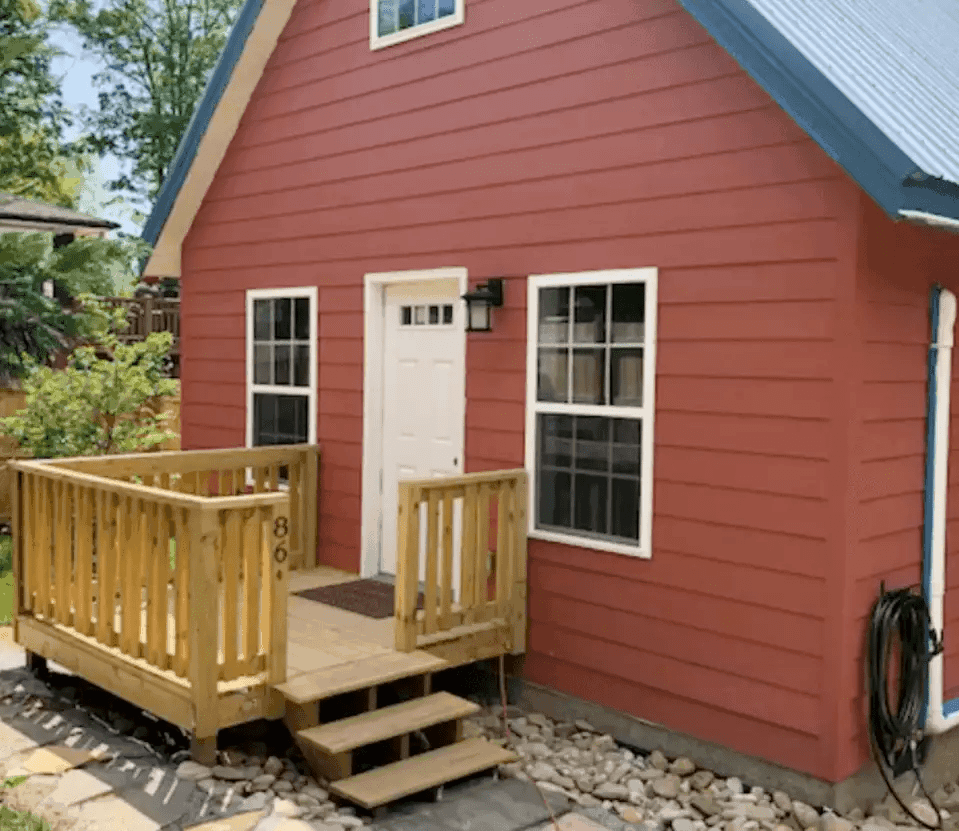
768 sq. ft.
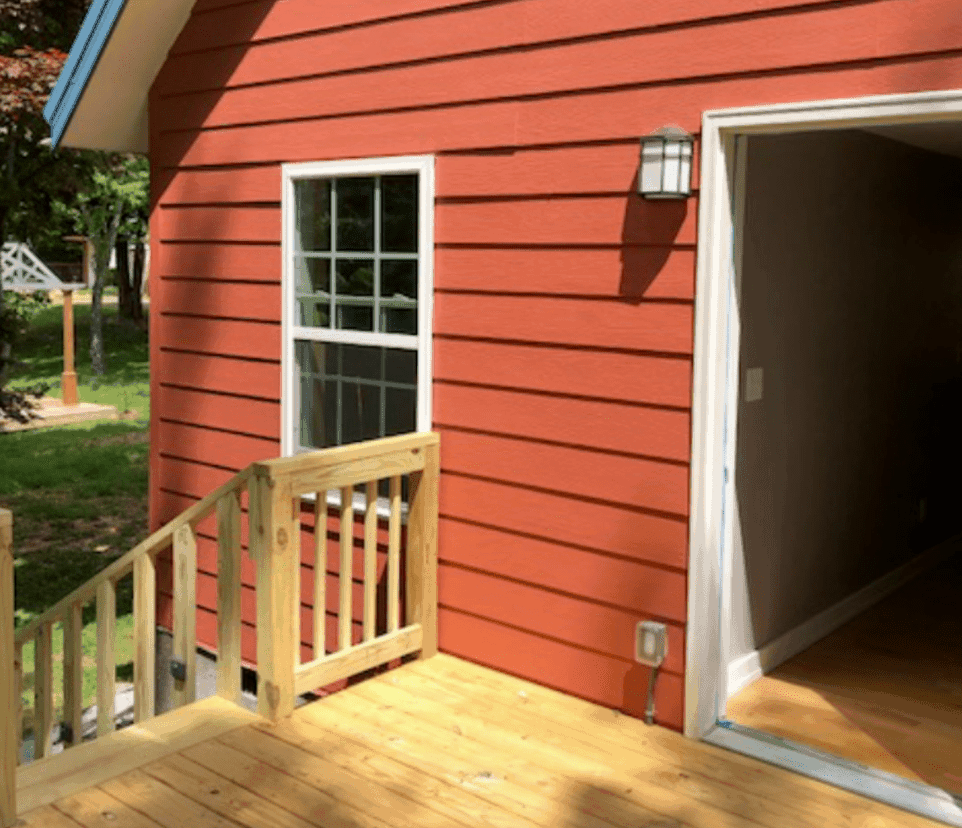
768 sq. ft.
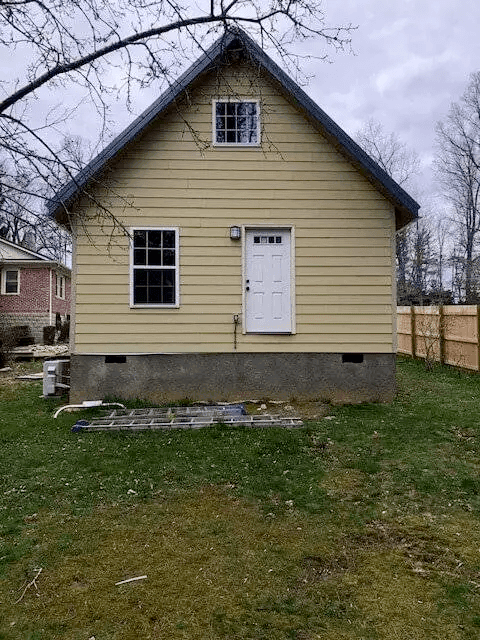
768 sq. ft.

1,181 sq. ft.
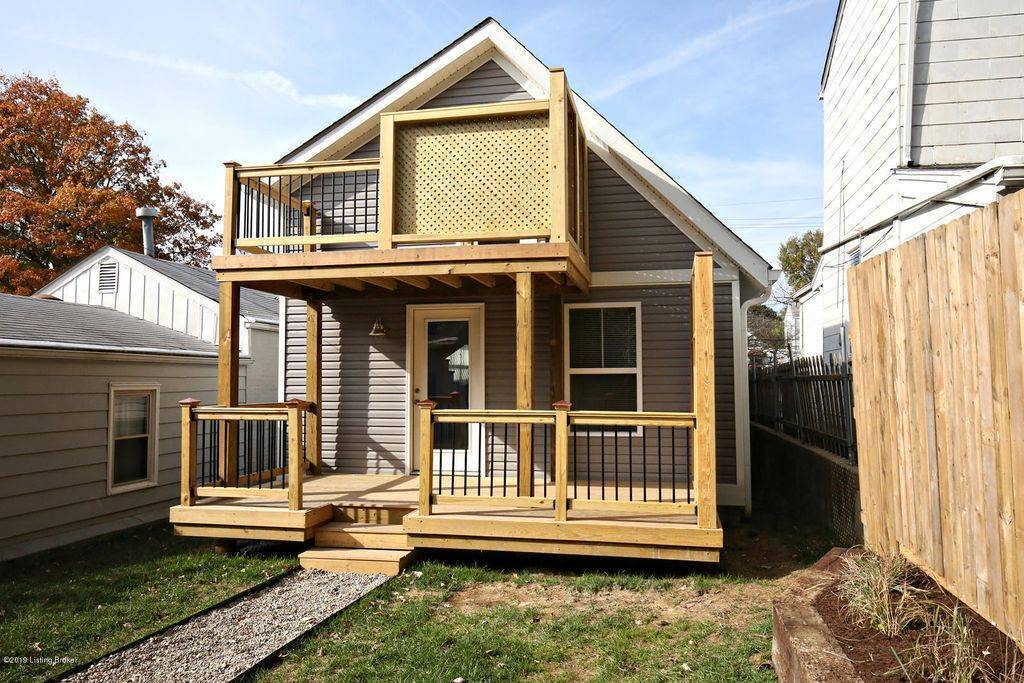
1,181 sq. ft.
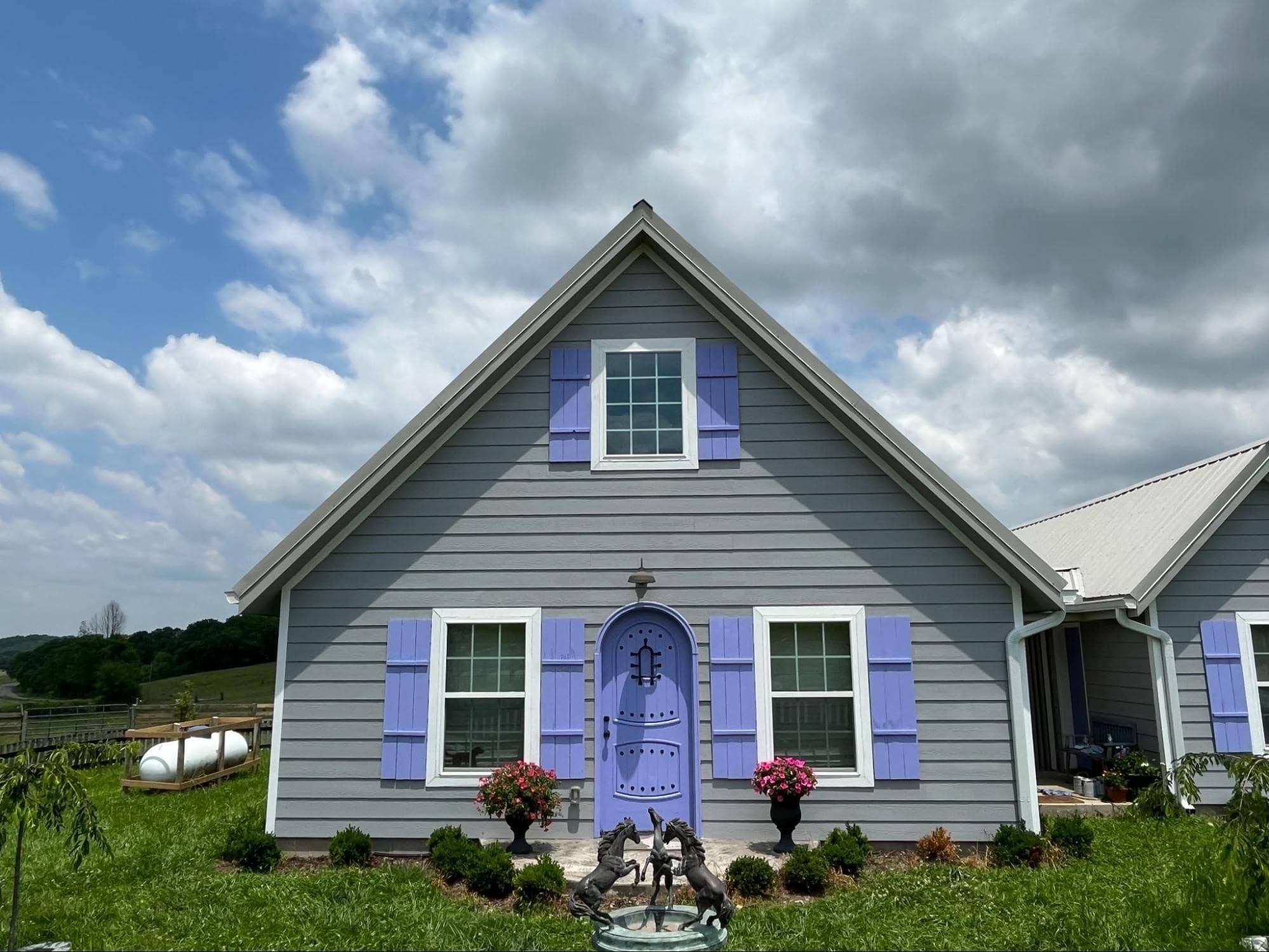
1056 sq. ft.
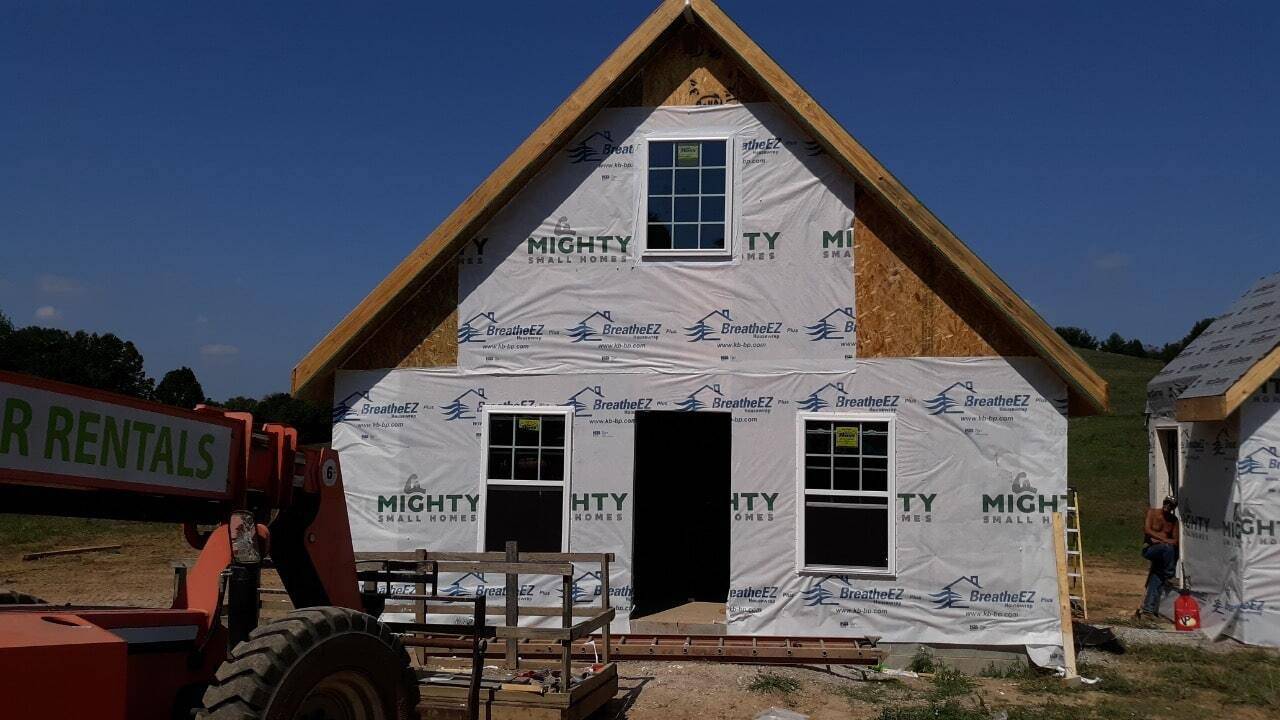
1056 sq. ft.
Specifications
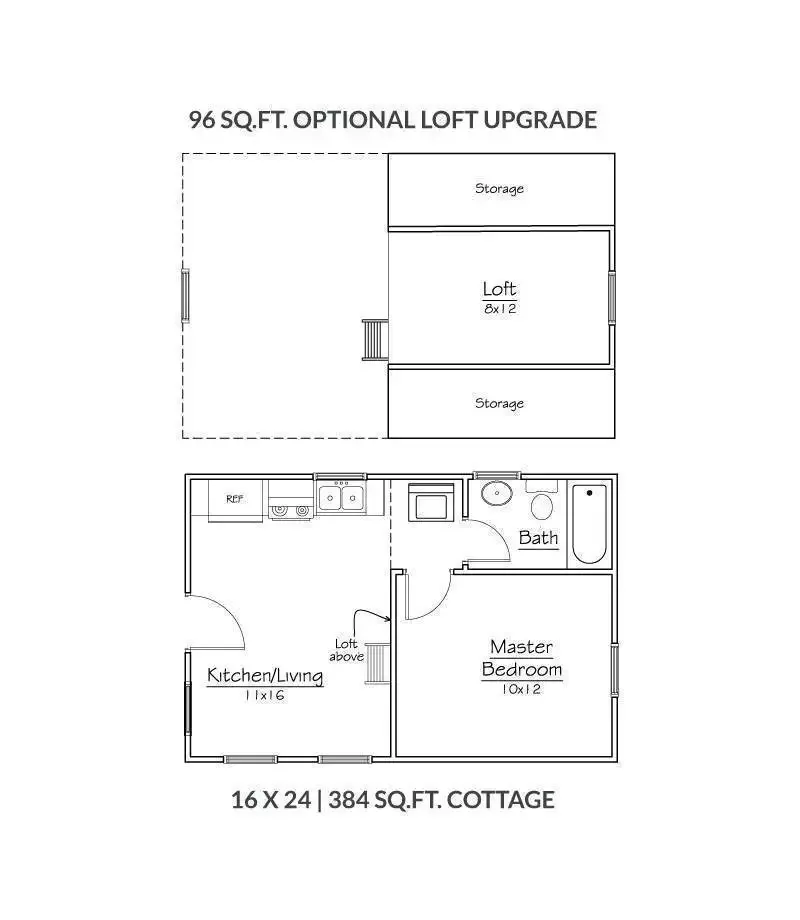
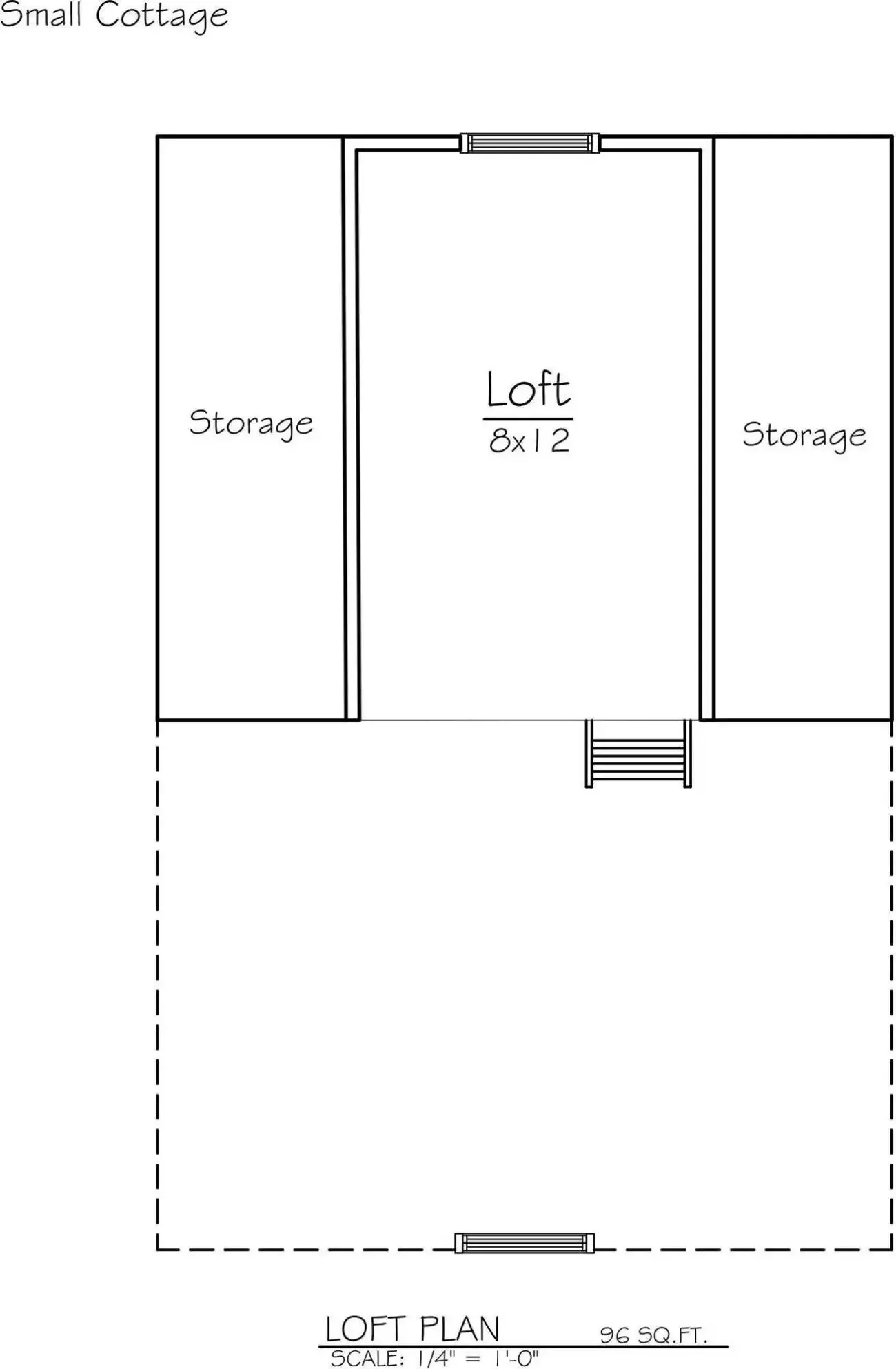



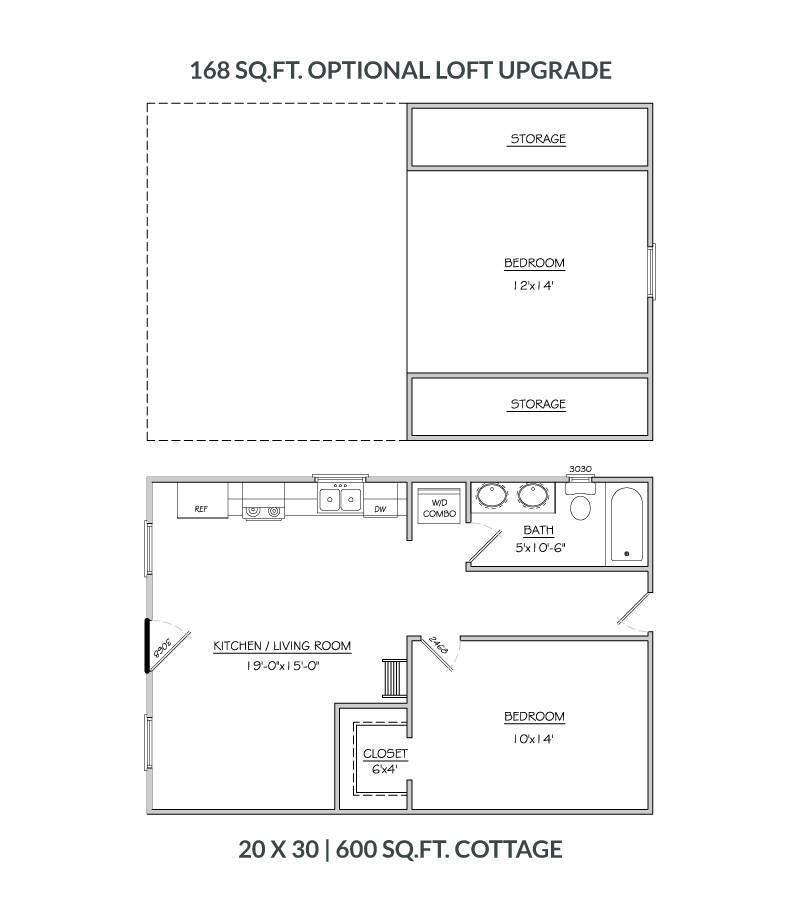


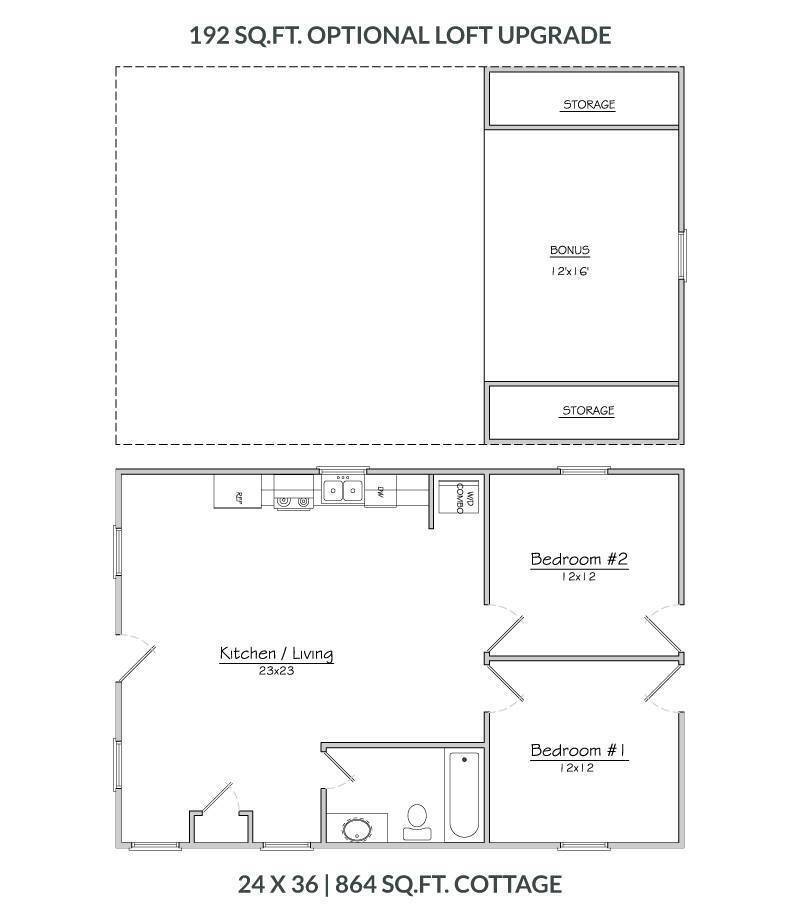

Total Square Feet
- 480
Energy Savings
- Estimated: 50 - 60%
Floors
- 1 + (Loft)
Cost
- Base Kit: $37,000
- DIY Finished: $92,500*
- With Builder: $148,000 - $185,000*
Bedrooms
- 1
Measurements
- Exterior Width 16'
- Exterior Depth 24'
- Roof Peak 17'
- Wall Thickness 4 1/2"
- Roof Thickness 8 1/4"
Total Square Feet
- 600
Energy Savings
- Estimated: 50 - 60%
Floors
- 1 + (Loft)
Cost
- Base Kit: $57,415
- DIY Finished: $143,538*
- With Builder: $229,660 - $287,075*
Bedrooms
- 2
Measurements
- Exterior Width 20'
- Exterior Depth 30'
- Roof Peak 18' 6"
- Wall Thickness 4 1/2"
- Roof Thickness 8 1/4"
Total Square Feet
- 864
Energy Savings
- Estimated: 50 - 60%
Floors
- 1 + (Loft)
Cost
- Base Kit: $69,500
- DIY Finished: $173,750*
- With Builder: $278,000 - $347,500*
Bedrooms
- 2
Measurements
- Exterior Width 24'
- Exterior Depth 36'
- Roof Peak 19'
- Wall Thickness 4 1/2"
- Roof Thickness 8 1/4"
*Due to unprecedented volatility in the market costs and supply of lumber, all pricing shown is subject to change." and "These estimates are based on customer experience and will vary depending upon your location.
What's Included With Your Kit?
Exterior
Includes:
- Exterior walls
- Roof panels
- Ridge Beam
- House Wrap
- Roofing Felt (underlayment)
- Plate Lumber
- 160 ft. of wire chases
Customizations and upgrades
*Costs vary. Call for pricing estimates.
- SIPs subfloor
- Upgraded Exterior Walls
- Upgraded Roof Panels
- 36-inch door cutout (wheelchair accessibility): $0
- Windows
- Doors
- Skylights
- Upgraded Windows
- Additional exterior wall wiring chases
- Additional exterior wall plumbing chases
- Metal Roofing
Not included:
- Foundation
- Skylights
Interior
Includes:
- $500 of custom floor plan design
- 27 lineal feet of interior walls
Available Customizations:
- Standard-sized loft $850
- Lumber for larger loft (cost varies)
Assembly Tools
Includes:
- SIPs Caulk
- SIPs foam
- Screws for connecting SIPs
- Engineered Stamped Drawings
- Hot Foam Scoop
Delivery
Cost varies dependent upon kit size and shipping distance.
Resources
Get More Information
Review our materials and process, including our House Kit Assembly Guide.
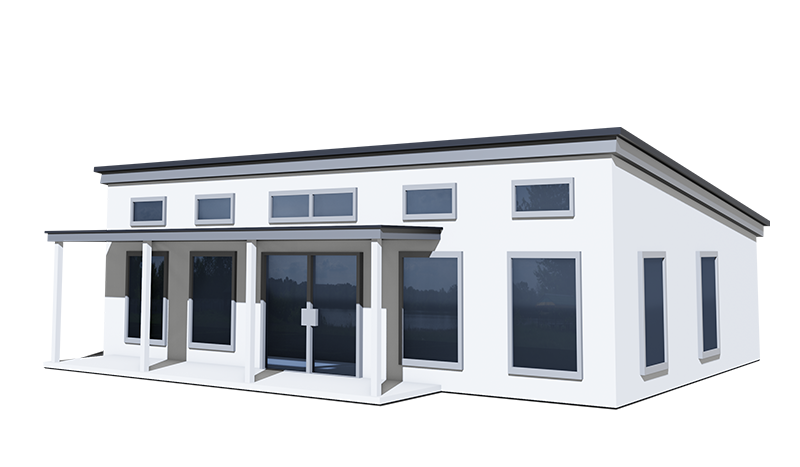
Exterior
Includes:
- Exterior walls
- Roof panels
- Ridge Beam
- House wrap
- Roofing felt (underlayment)
- Plate lumber
- 200 ft of wiring chases
Customizations and upgrades
*Costs vary. Call for pricing estimates.
- SIPs subfloor
- Upgraded Exterior Walls
- Upgraded Roof Panels
- 36-inch door cutout (wheelchair accessibility): $0
- Windows
- Doors
- Skylights
- Upgraded Windows
- Additional exterior wall wiring chases
- Additional exterior wall plumbing chases
- Metal Roofing
Not included:
- Foundation
- Skylights
Interior
Includes:
- $500 of custom floor plan design
- 55 lineal feet of interior walls
Available Customizations:
- Standard-sized loft $1,300
- Lumber for larger loft (cost varies)
Assembly Tools
Includes:
- SIPs Caulk
- SIPs foam
- Screws for connecting SIPs
- Engineered Stamped Drawings
- Hot Foam Scoop
Delivery
Cost varies dependent upon kit size and shipping distance.
Resources
Get More Information
Review our materials and process, including our House Kit Assembly Guide.

Exterior
Includes:
- Exterior walls
- Roof panels
- Ridge Beam
- House wrap
- Roofing felt (underlayment)
- Plate lumber
- 240 ft of wiring chases
Customizations and upgrades
*Costs vary. Call for pricing estimates.
- SIPs subfloor
- Upgraded Exterior Walls
- Upgraded Roof Panels
- 36-inch door cutout (wheelchair accessibility): $0
- Windows
- Doors
- Skylights
- Upgraded Windows
- Additional exterior wall wiring chases
- Additional exterior wall plumbing chases
- Metal Roofing
Not included:
- Foundation
- Skylights
Interior
Includes:
- $500 of custom floor plan design
- 60 lineal feet of interior walls
Available Customizations:
- Standard-sized loft $1,650
- Lumber for larger loft (cost varies)
Assembly Tools
Includes:
- SIPs Caulk
- SIPs foam
- Screws for connecting SIPs
- Engineered Stamped Drawings
- Hot Foam Scoop
Delivery
Cost varies dependent upon kit size and shipping distance.
Resources
Get More Information
Review our materials and process, including our House Kit Assembly Guide.

Custom Builds
Need a Custom Size?
Need a house that fits certain lot sizes or dimensions you don't see here? Let our experts help you design a kit home that fits your needs.
