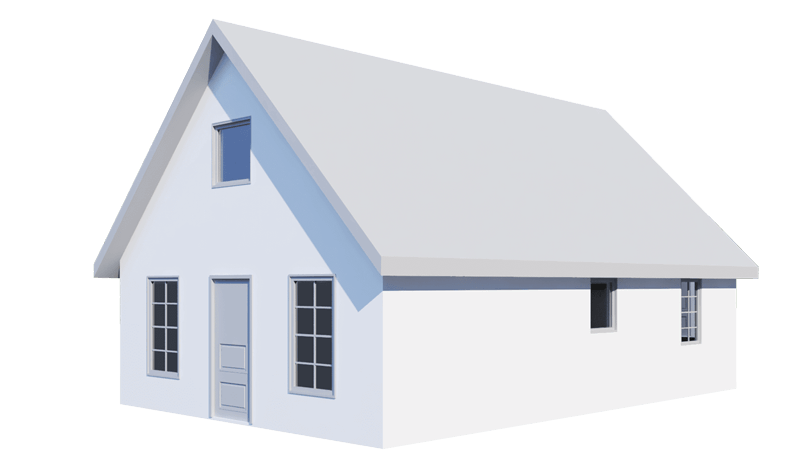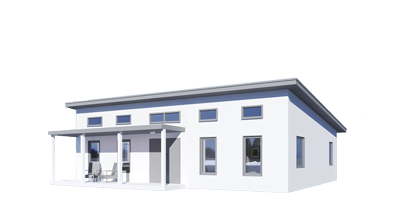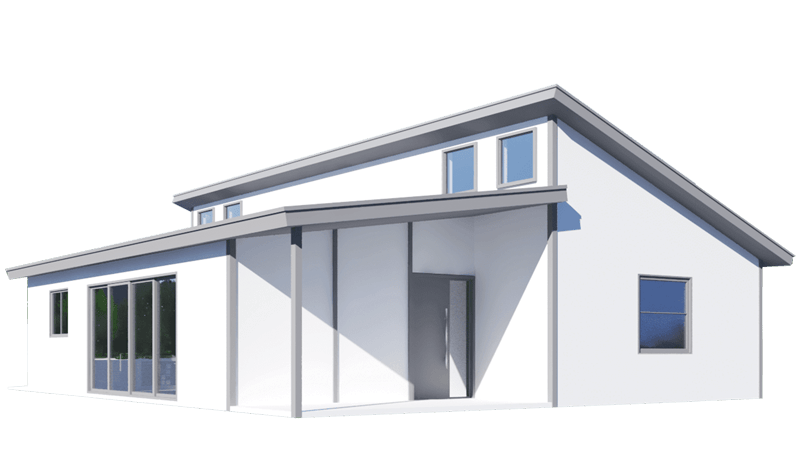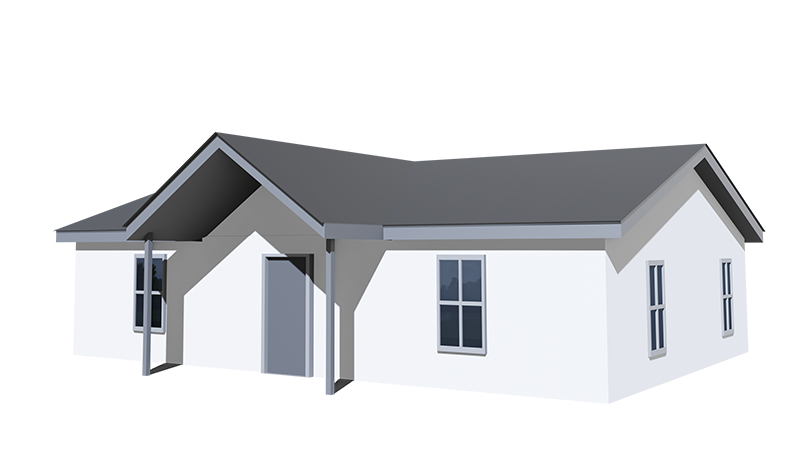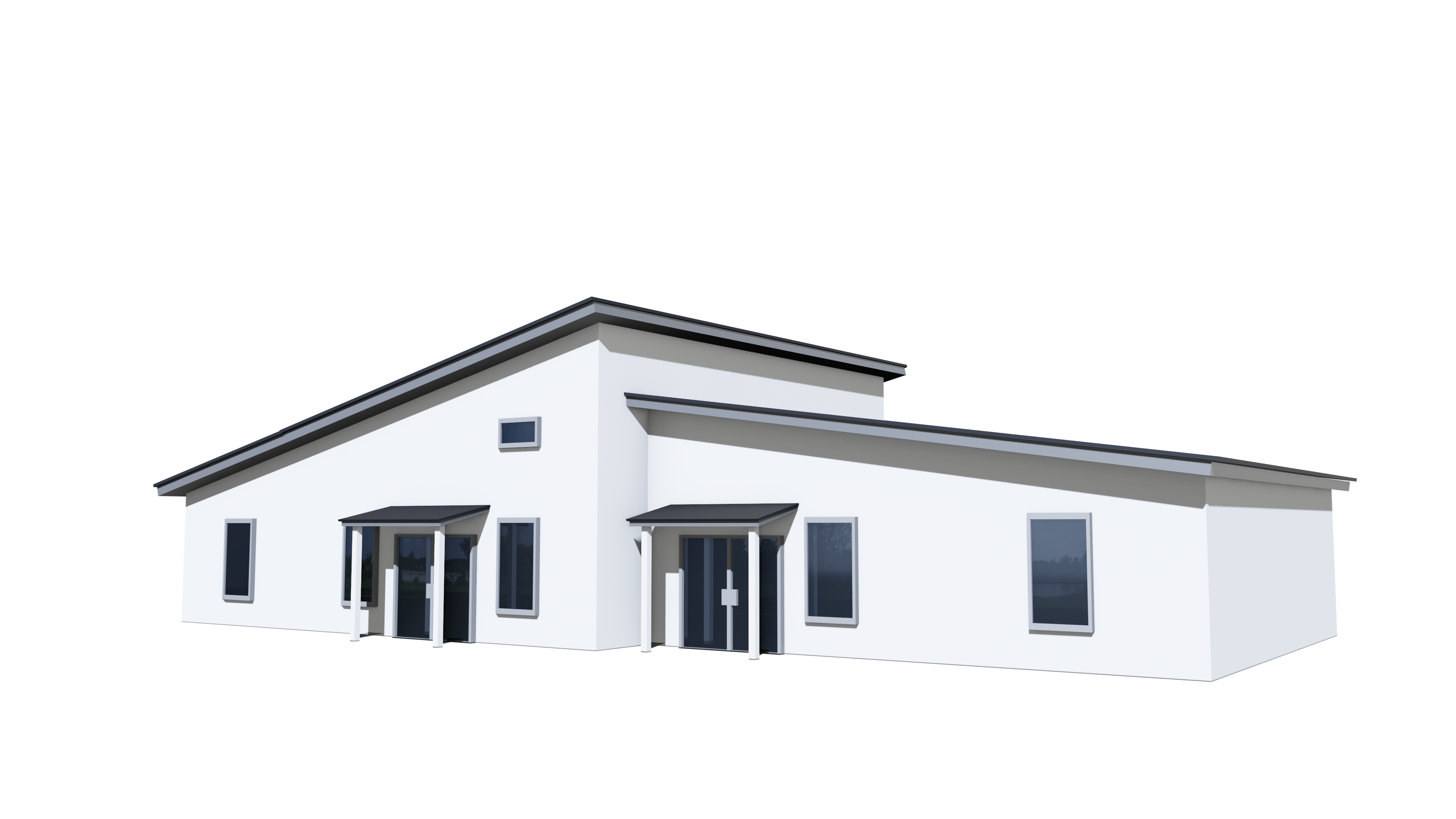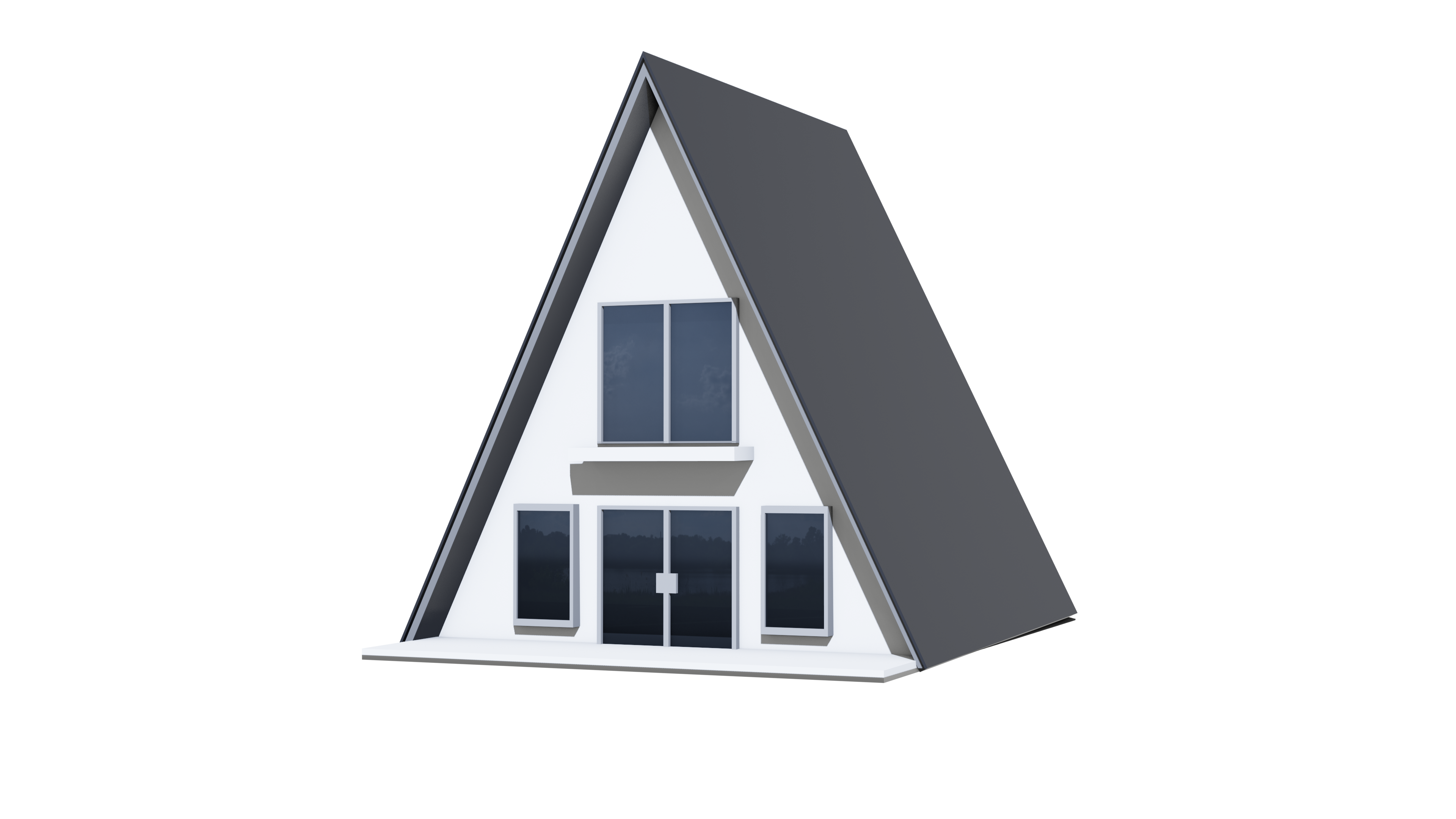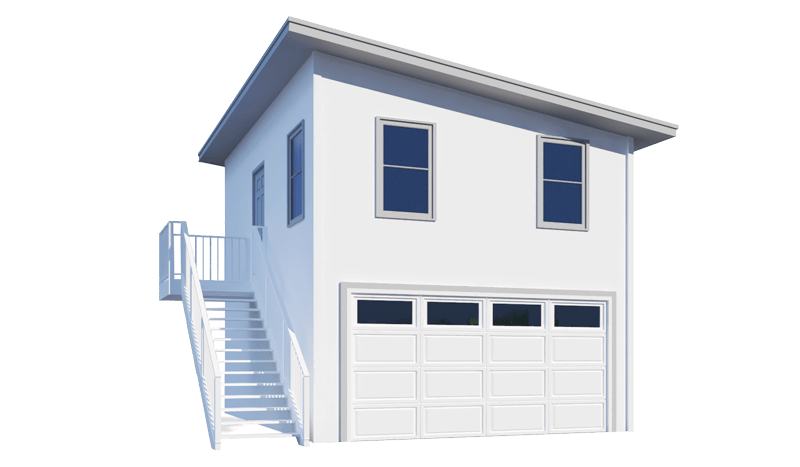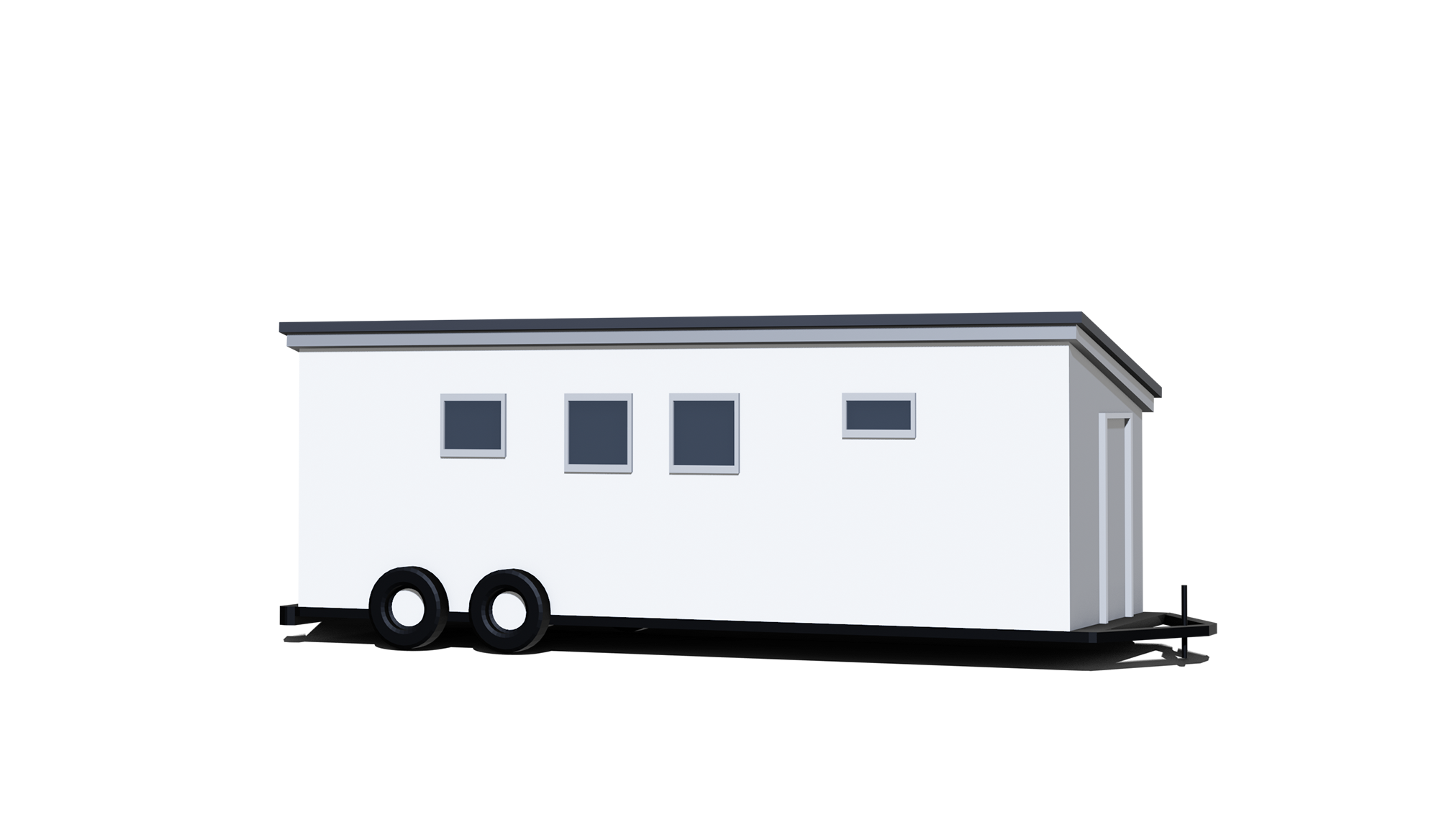Featured Project: Completed
Louisville, Kentucky, Cottage
Smart Urban Living with Ample Outdoor Space
Developing an urban in-fill lot can come with some challenges. With this build, our customers needed a home that would fit a lot that was narrow and deep. Their customized Cottage is 19 feet wide by 53 feet deep, giving them 925 square feet. With 300 square feet in a loft, they enjoy 1,307 square feet of living space with an ample backyard remaining.
This home features three bedrooms and three full baths, with an open floor plan. The deck off the back of the house is an option that gives the homeowners a relaxing place to enjoy some quiet time.
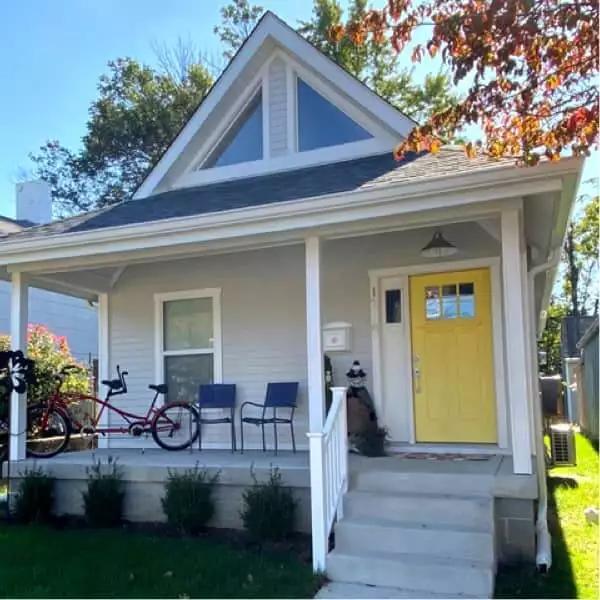
House Kit Project Photos

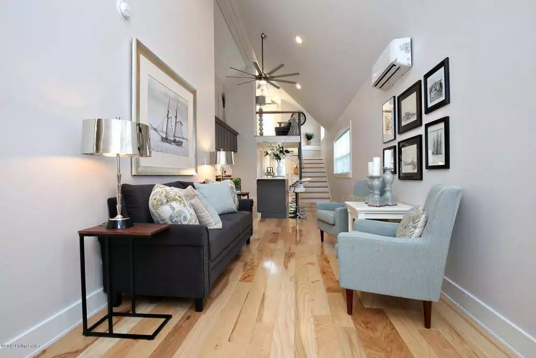
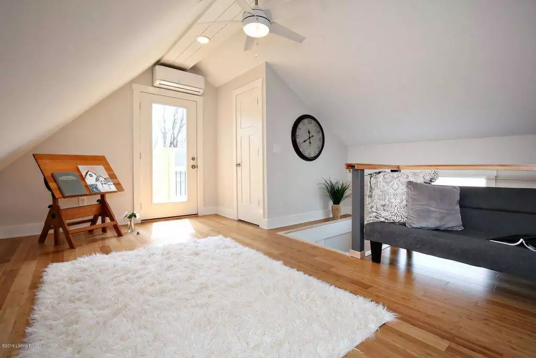
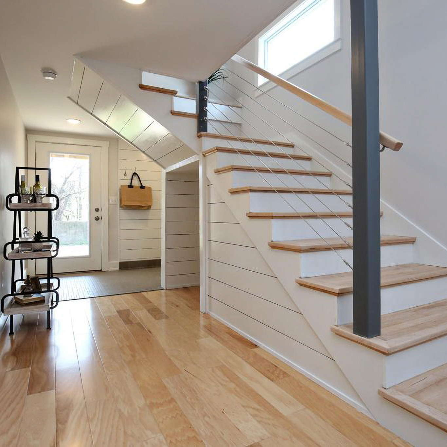
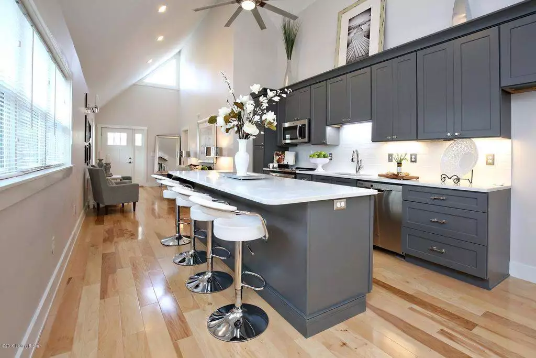
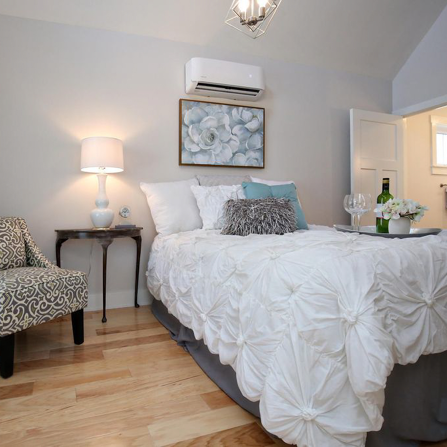
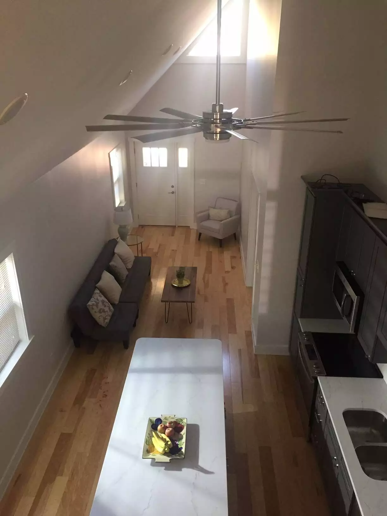
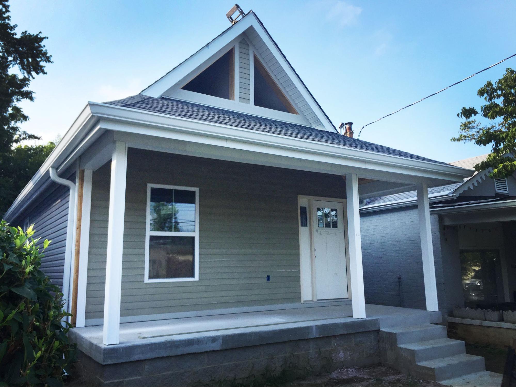
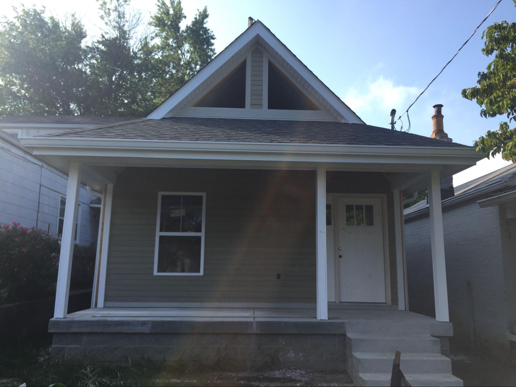
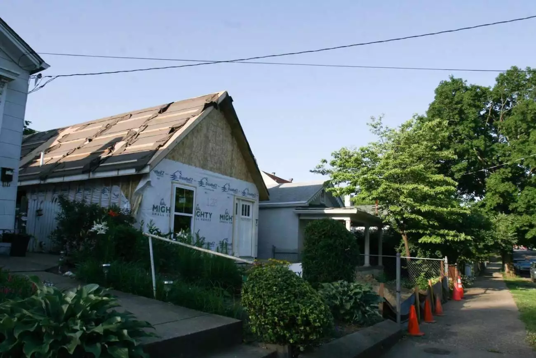
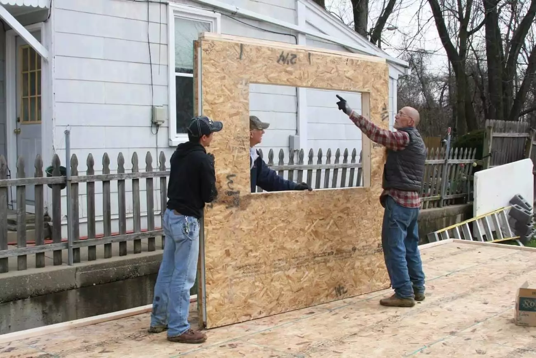
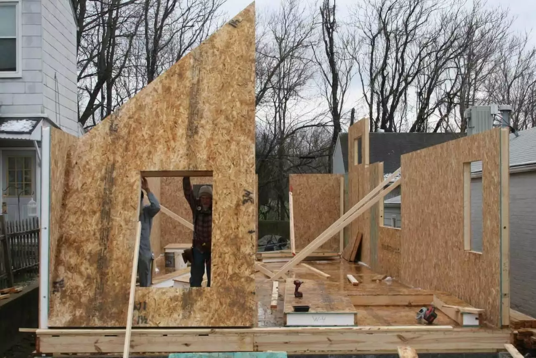
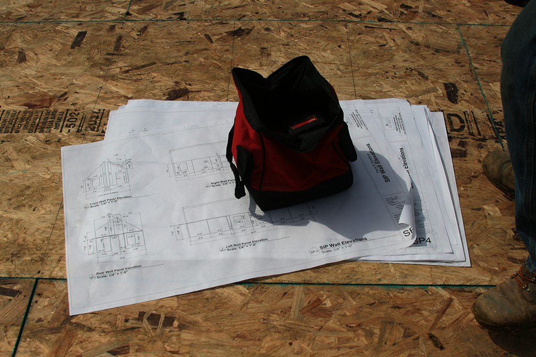
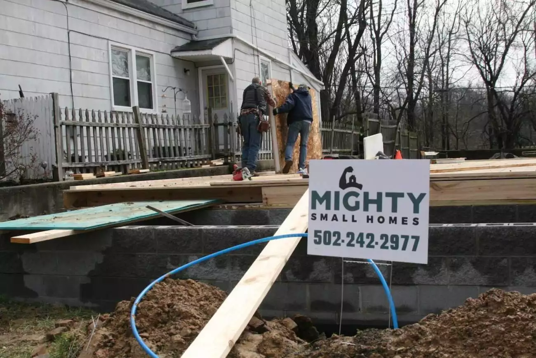
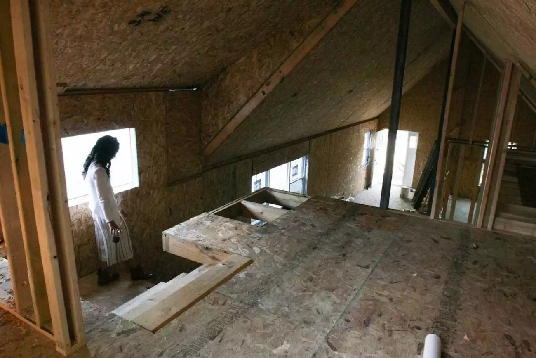
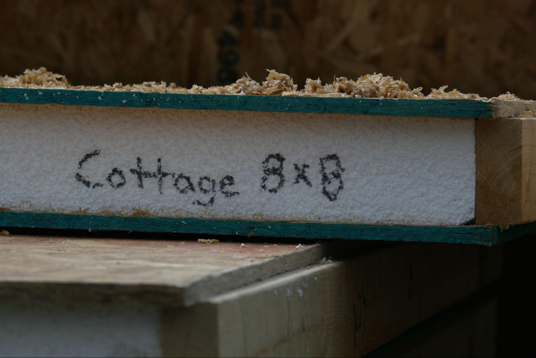
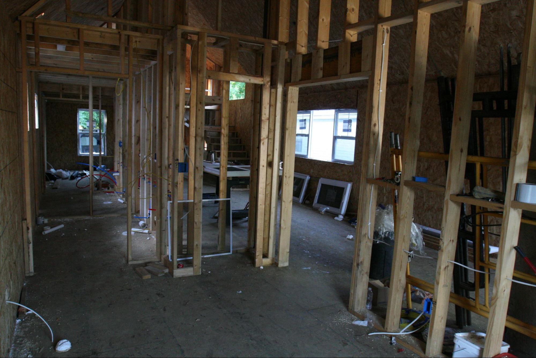
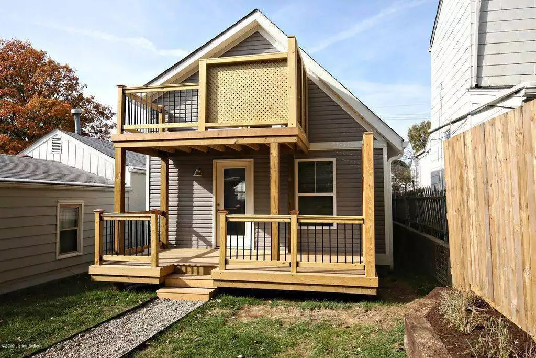
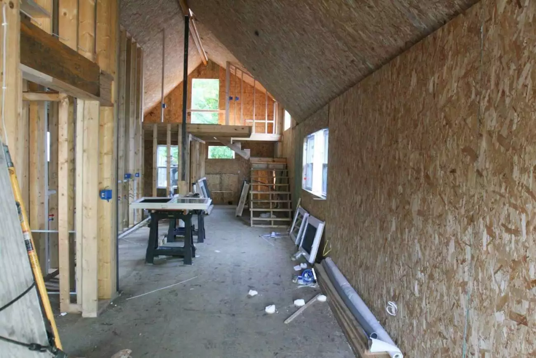
Custom Builds
Need a Custom Size?
Need a house that fits certain lot sizes or dimensions you don't see here? Let our experts help you design a kit home that fits your needs.
