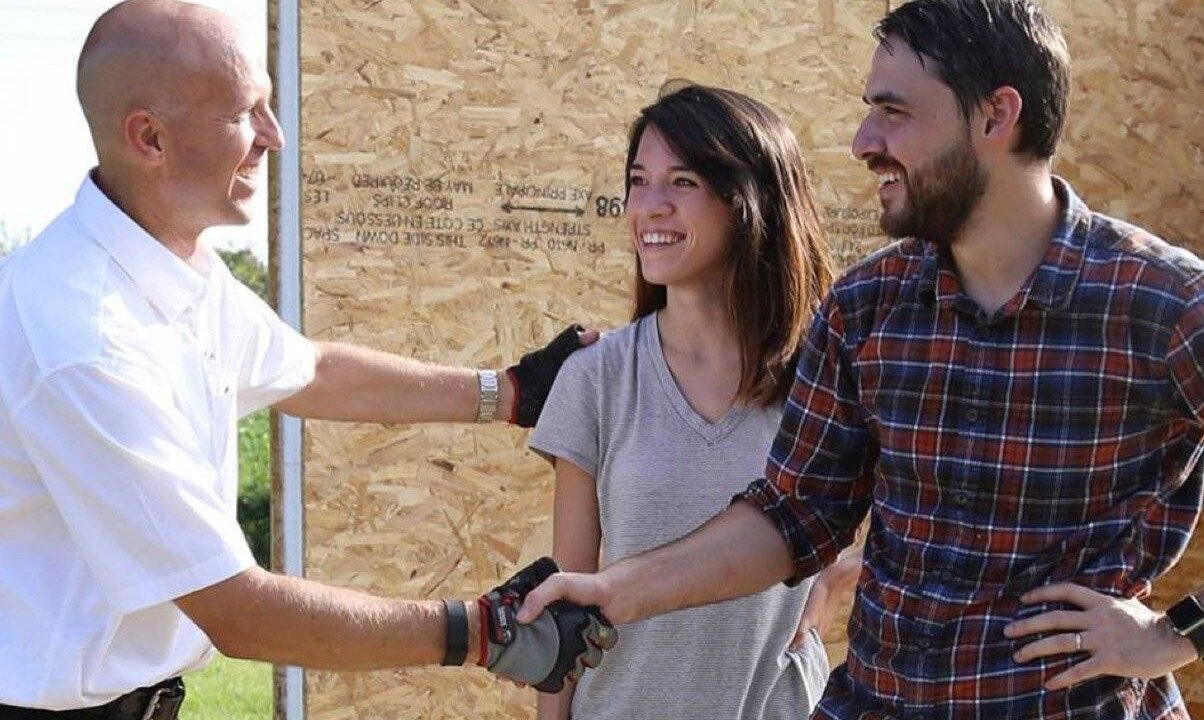How It Works
for Home Buyers
When you order a Mighty Small Homes kit, you’ll receive the exterior shell to get your home under roof and insulated, plus the lumber you need to frame the interior.

What's Included
Your prefabricated house kit will include all the core materials you will need to begin construction of your new home.
- Structure Assembly Instructions
- Window Openings
- Engineer Stamped Blueprints
- Plate Lumber
- CAD Design
- Underlayment
- Precut Exterior Wall Panels
- Fasteners
- Precut Exterior Roof Panels
- House Wrap
- Special SIPs Panel Tools
- Door Cutouts
- Caulk
- Lumber for Interior Wall Framing
- Standard, Vertical, and Horizontal Wiring Chases
Getting Started
From a cozy cottage to a spacious modern home, our small house kits come in a wide range of styles and sizes. We can also do custom designs or customizations of the models listed on our website. In spite of the names, our kits really are a blank canvas. For instance, you could add Victorian touches to the Cottage or go midcentury-modern with the Ranch.
All of our tiny and small home kits include the core materials needed to begin construction on your new home: precut exterior wall and roof panels with window and door cutouts, electrical chases through the walls, building plans, fastener, caulk, house wrap, and even some tools. You can also choose upgrades like doors, windows, sidings, lofts, porch, roofing materials, thicker panels (great for cold climates), and additional electric chases.
Knowing how you want to finish the interior ensures that we cut the exterior door and window openings in just the right locations. Therefore, we include an interior floor plan with each kit.
Some of our standard floor plans are featured here on our website. If you want to make tweaks or start from scratch, we can create custom plans for you at no charge.
Once we receive your $3,500 deposit, our team gets to work finalizing your stamped engineer blueprints, which are required before you can begin building your new kit home.
Once your stamped engineer blueprints are completed and in your hands, you can take them to your local planning commission to apply for all of the permits required. After paying the remainder of your Production Deposit (50% of cost), we begin building your new Mighty Small Home.
Before assembling your new Mighty Small Home, you will first want to ensure that you have a solid foundation prepared. More than likely, you will build your Mighty Small Home on a slab, crawl space or basement. You will also want to have a standard set of construction tools available to supplement the SIP tools Mighty Small Homes will provide (see what we provide).
Your small home kit will be delivered on a flatbed semi. You will have 2 hours to unload once the truck arrives, so be sure to have your equipment and crew ready to go. Your blueprints should be ready to use upon delivery. Review the plans carefully so you can orient yourself for the direction of the house. Also, note how each section of the kit is numbered on the plan. That number corresponds to a number on a panel.
Select two corner panels to start. We suggest starting on the far side of where your panels have been placed so you do not have to carry panels around other panels that have already been set. As the panels go in, just line them up, seal the joints with caulk, and nail them into place.
Watch A Time-lapse Video of the Assembly Process.
View Detailed Installation Instructions
If you’re building a tiny home on a trailer:
It is important to note that building on a trailer must be done with extreme caution. Be sure everything is adjusted and squared with the trailer for security. Remember, you want your trailer to be just as stable as any other foundation you might normally build on.
One note of caution: Know your limitations and, if needed, get professional assistance for plumbing and electricity. If you are able to complete these tasks, we highly recommend having your work checked out by professionals. Permits and inspections may also be required, depending on your location.