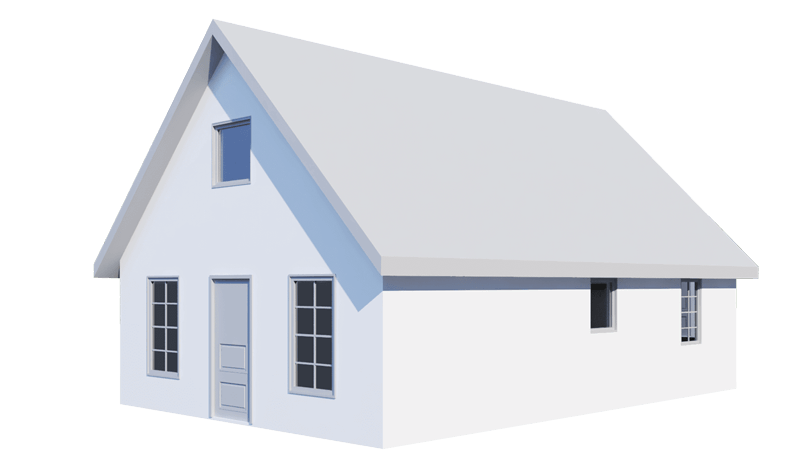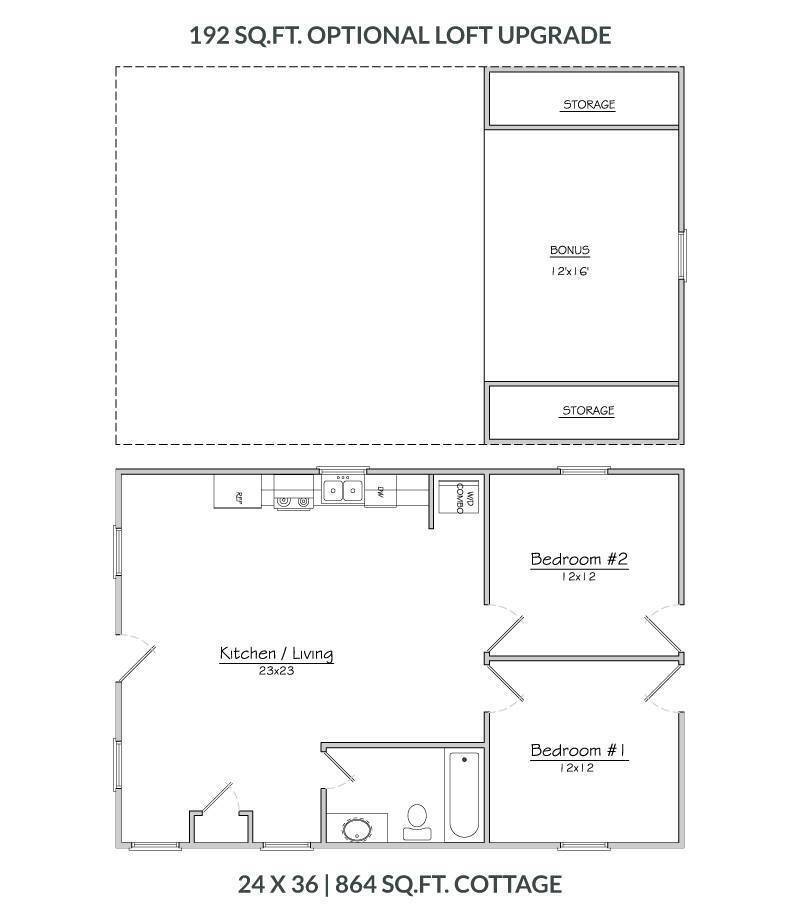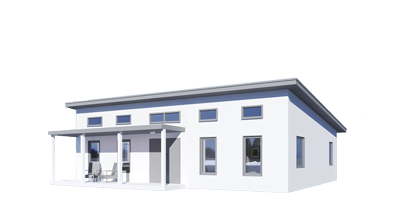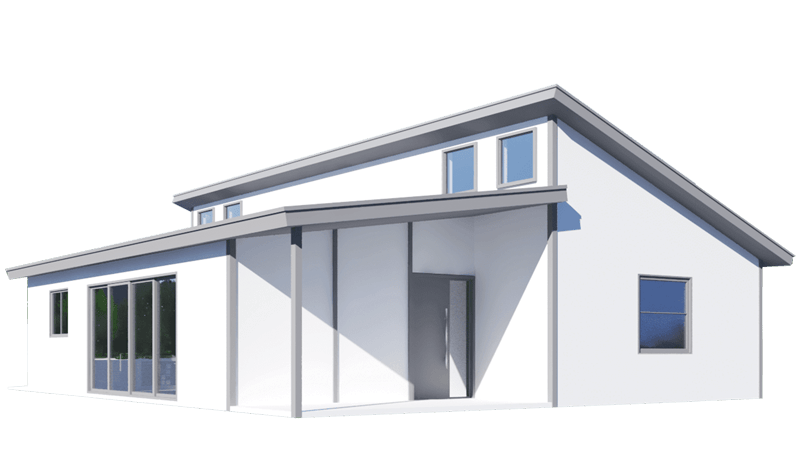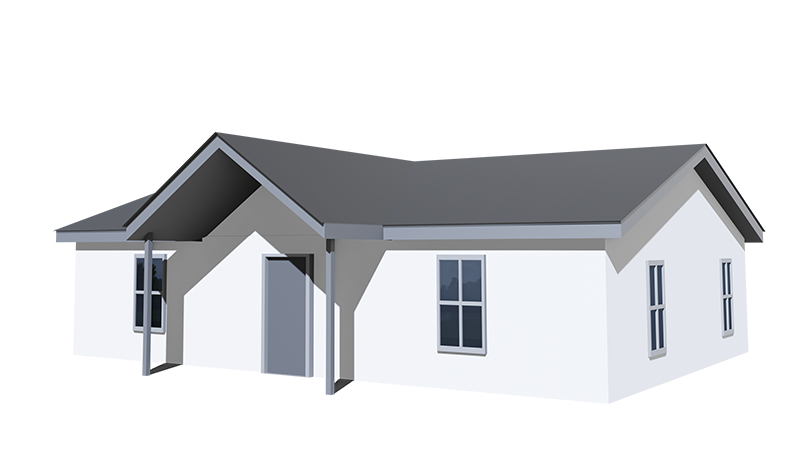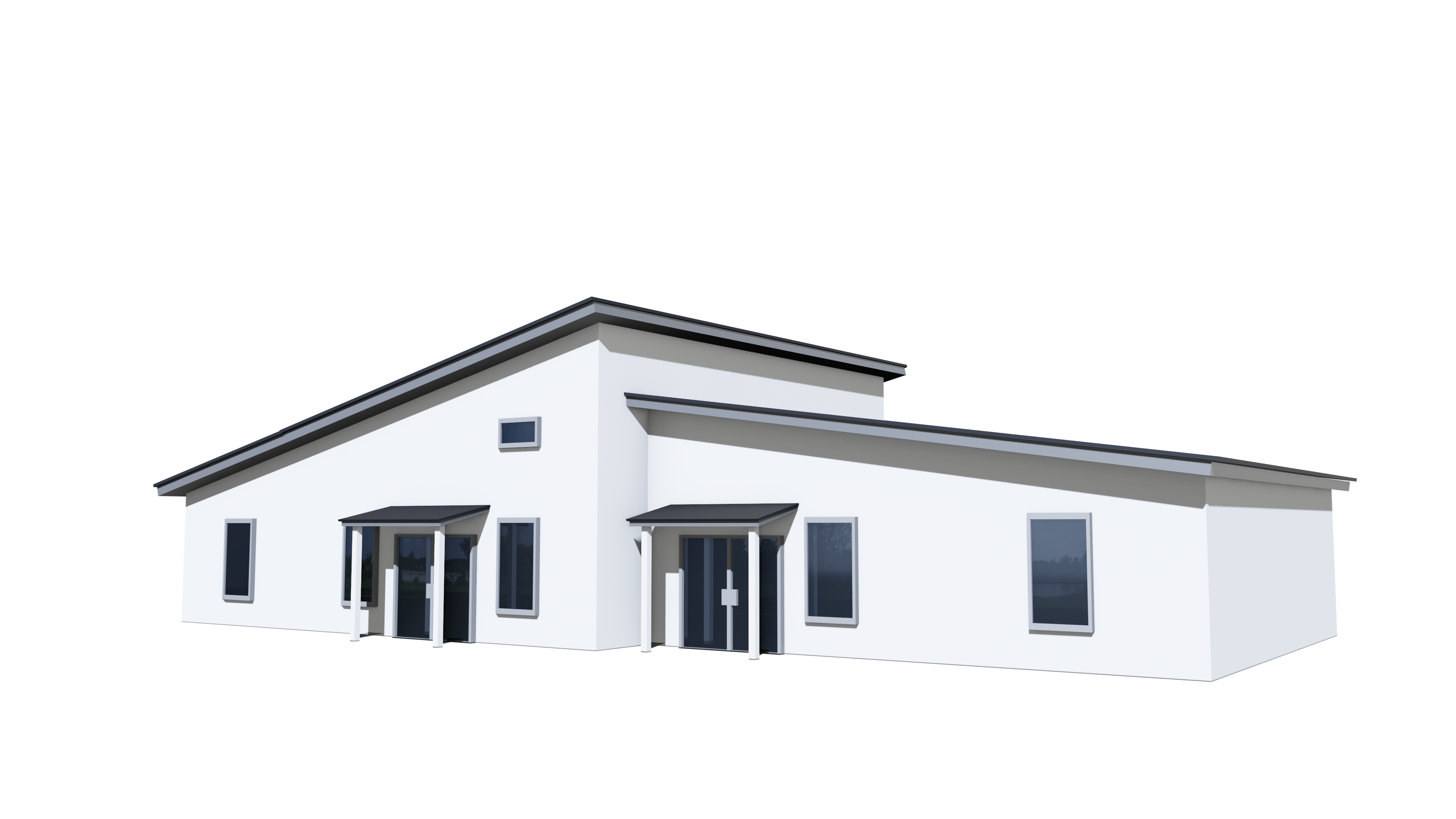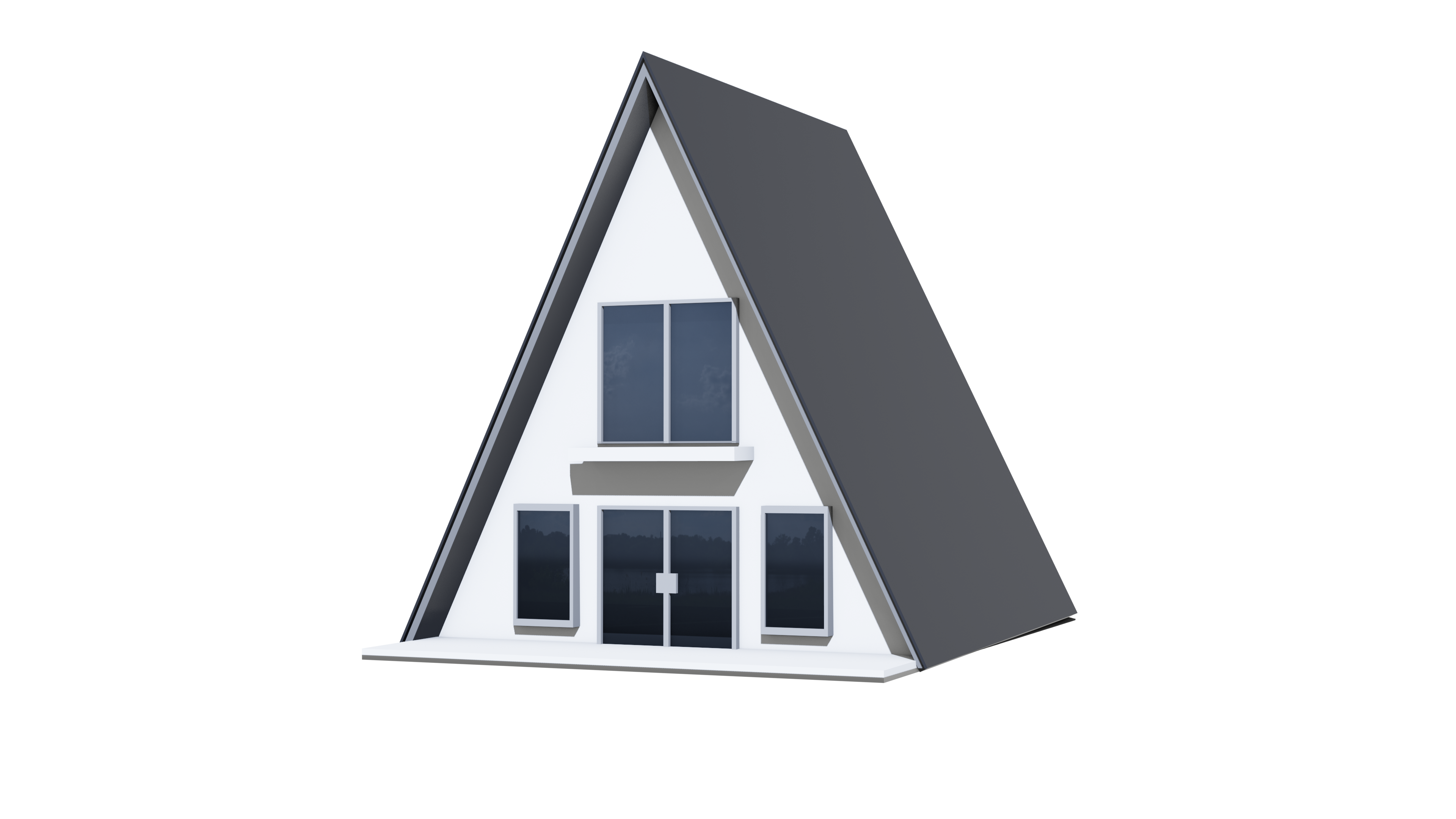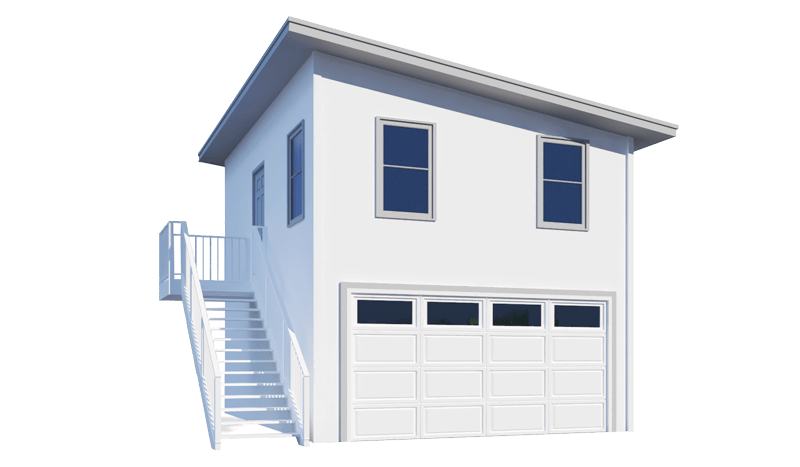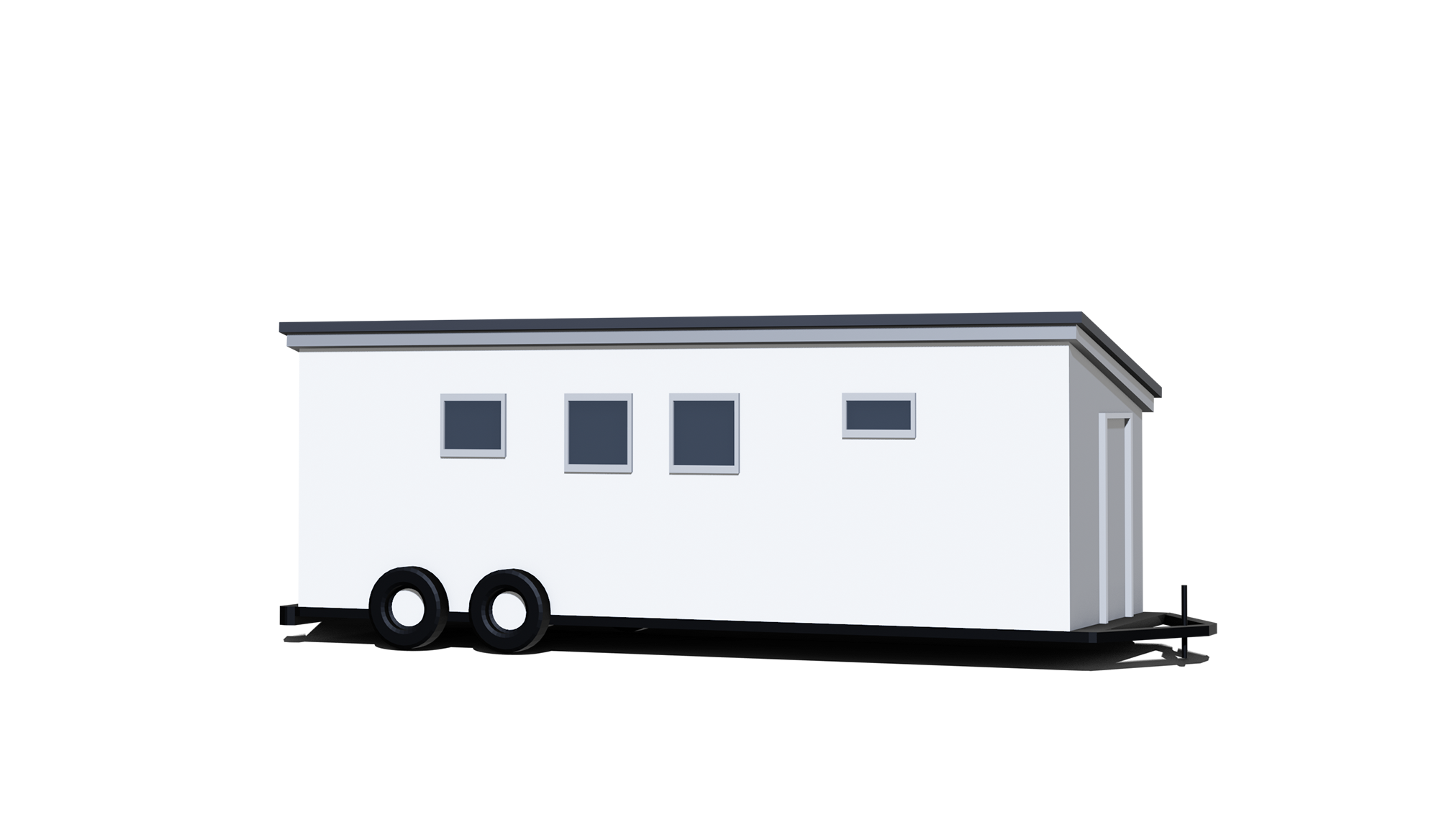Featured Project: Completed
Pulaski Cottage
About This Build Project
Middle Tennessee is home to this Cottage. The owners chose to build this model over a block foundation. The dimensions are 24 feet by 36 feet for the main living area and includes the optional loft of 12 feet by 16 feet, providing a total of 1,056 square feet of living space. The home is capped with an optional metal roof, providing a rustic feel befitting the area. The “mini-cottage” to the side of the house is accessed via a covered walkway and serves as a smokehouse.
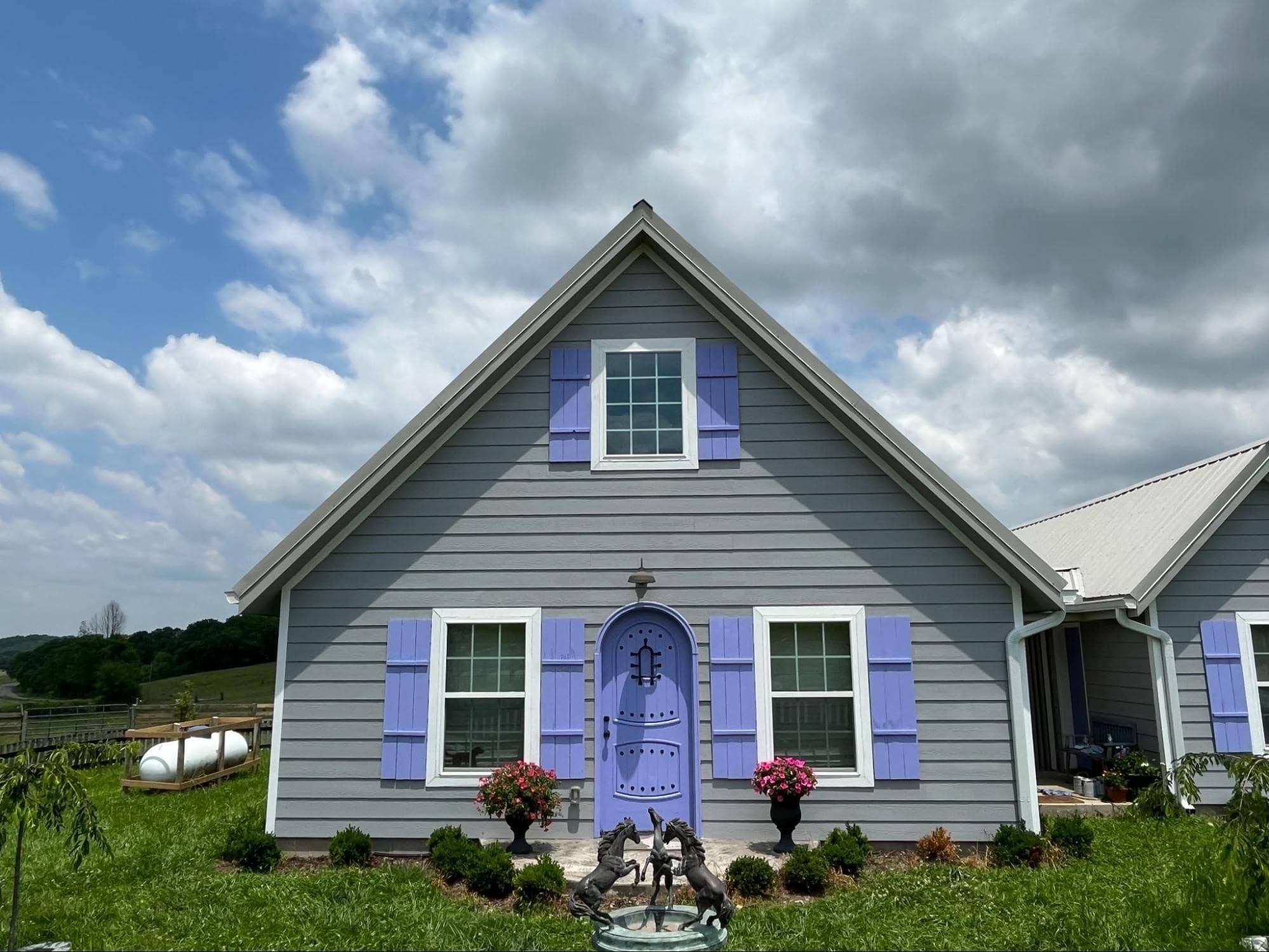
House Kit Project Photos
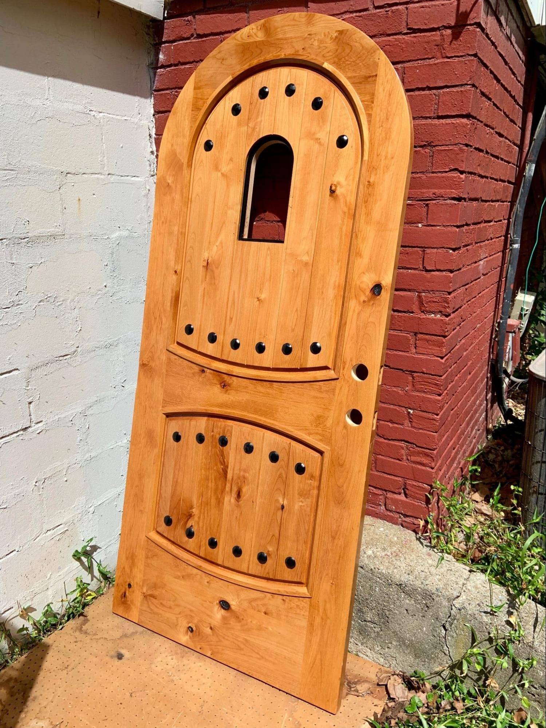
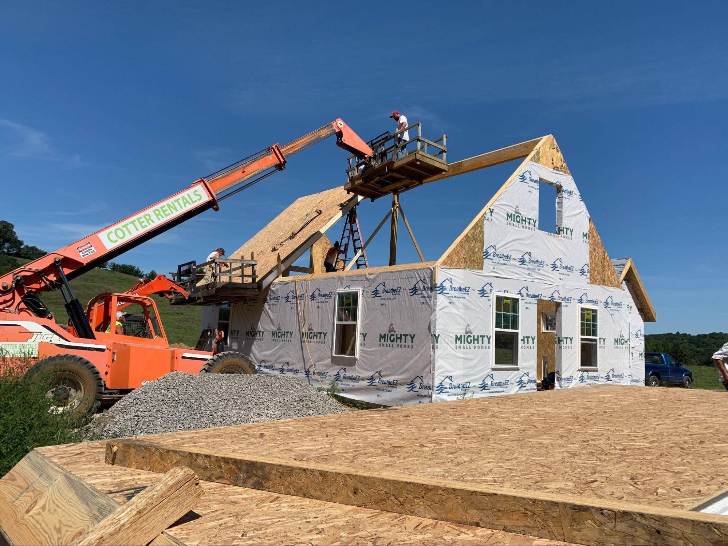
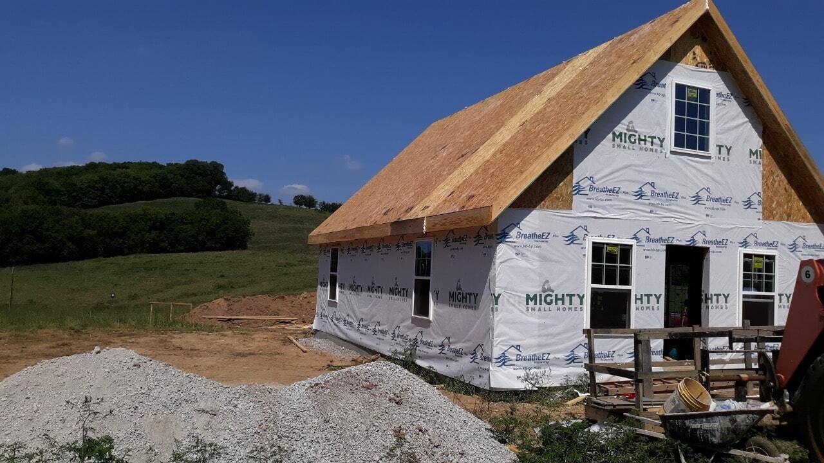
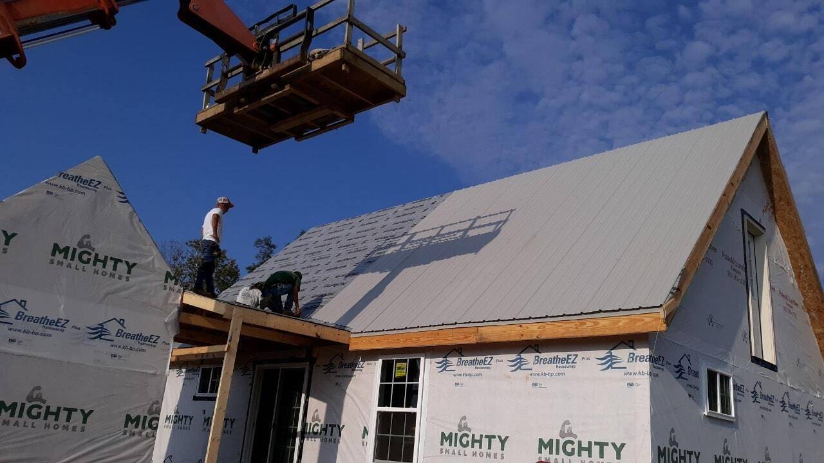
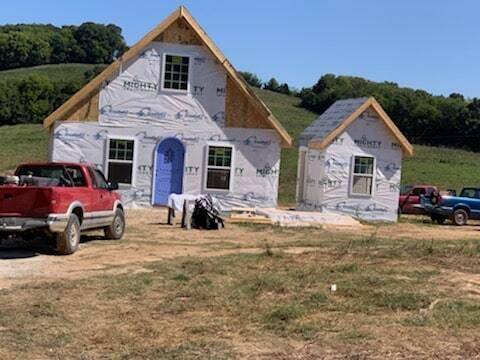
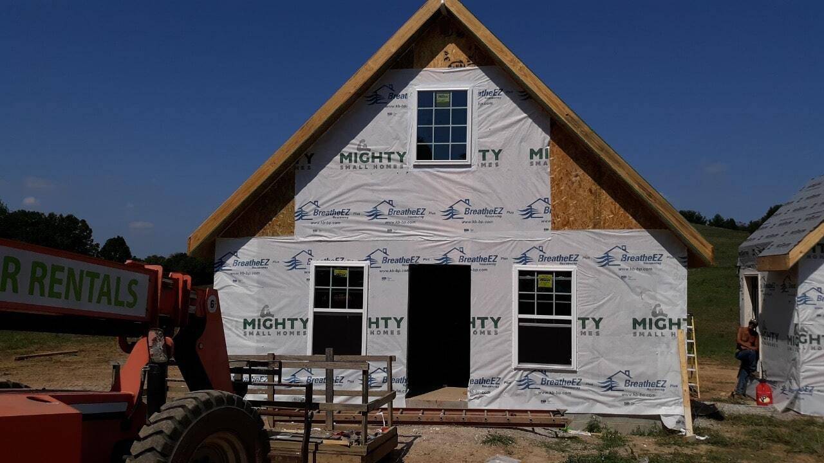
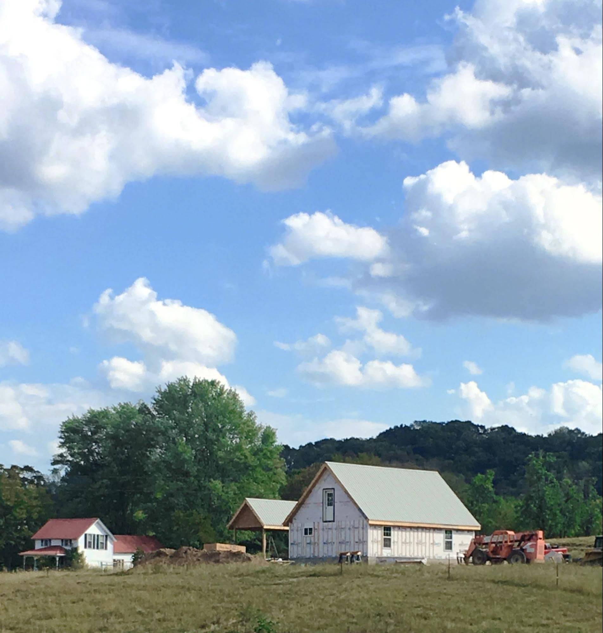
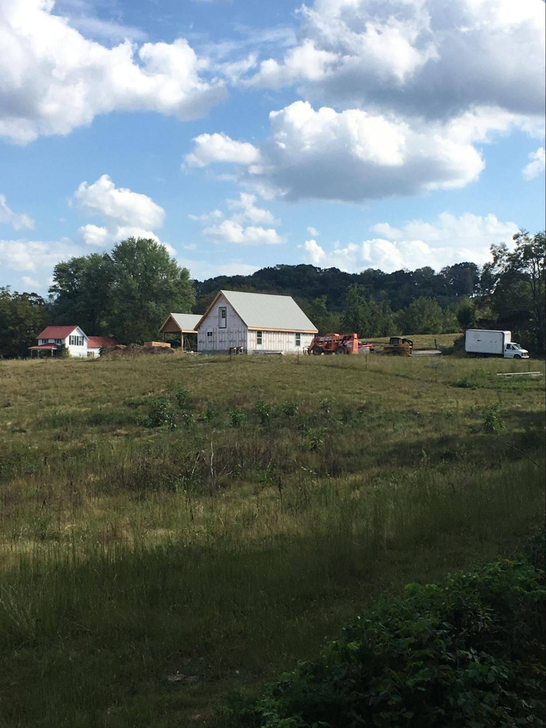

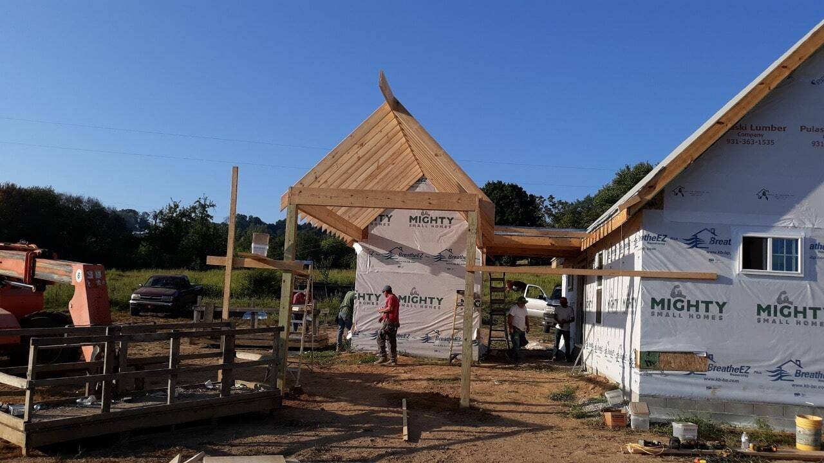
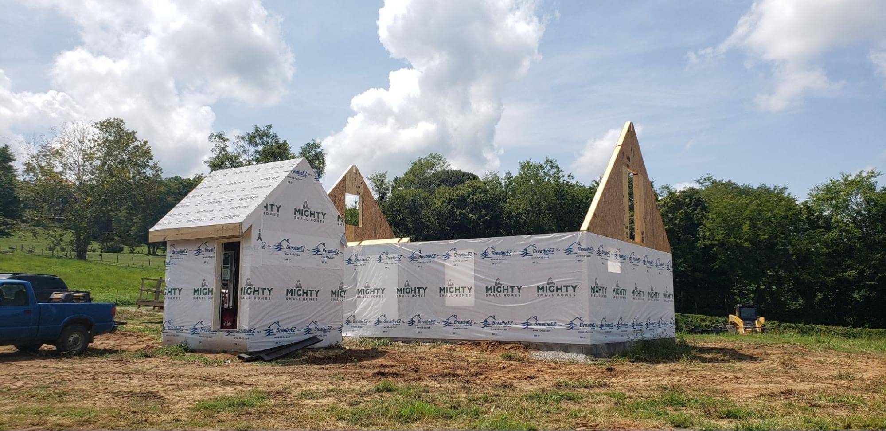
Custom Builds
Need a Custom Size?
Need a house that fits certain lot sizes or dimensions you don't see here? Let our experts help you design a kit home that fits your needs.
