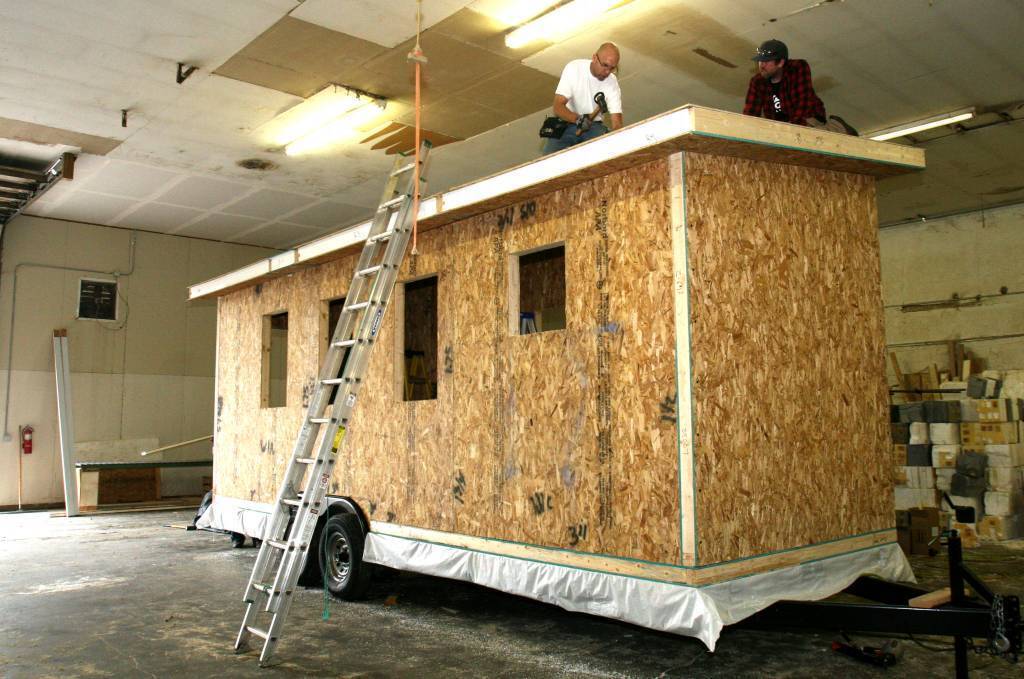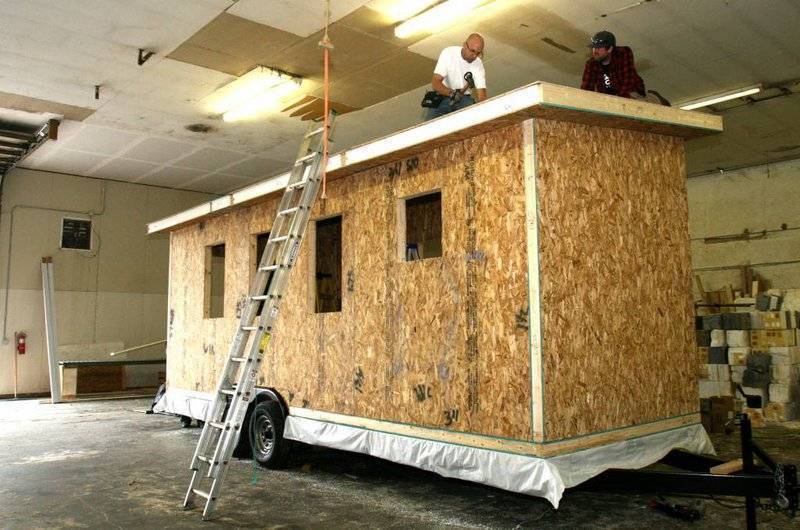Tiny House Build in Louisville November 3 & 4


Since many people are interested in learning how to build a tiny house on wheels, our team hosted a public event where we framed a tiny home on wheels in only two days in Louisville at our manufacturing location.
Those in attendance learned tips and tricks for building on a trailer, as well as building homes with structurally insulated panels (SIPs).
We offered useful tips for tiny house building, like:

- securing floor panels to the trailer base
- joining together adjacent SIPs
- joining together SIPs at a corner angle
- laying inclined roof panels
