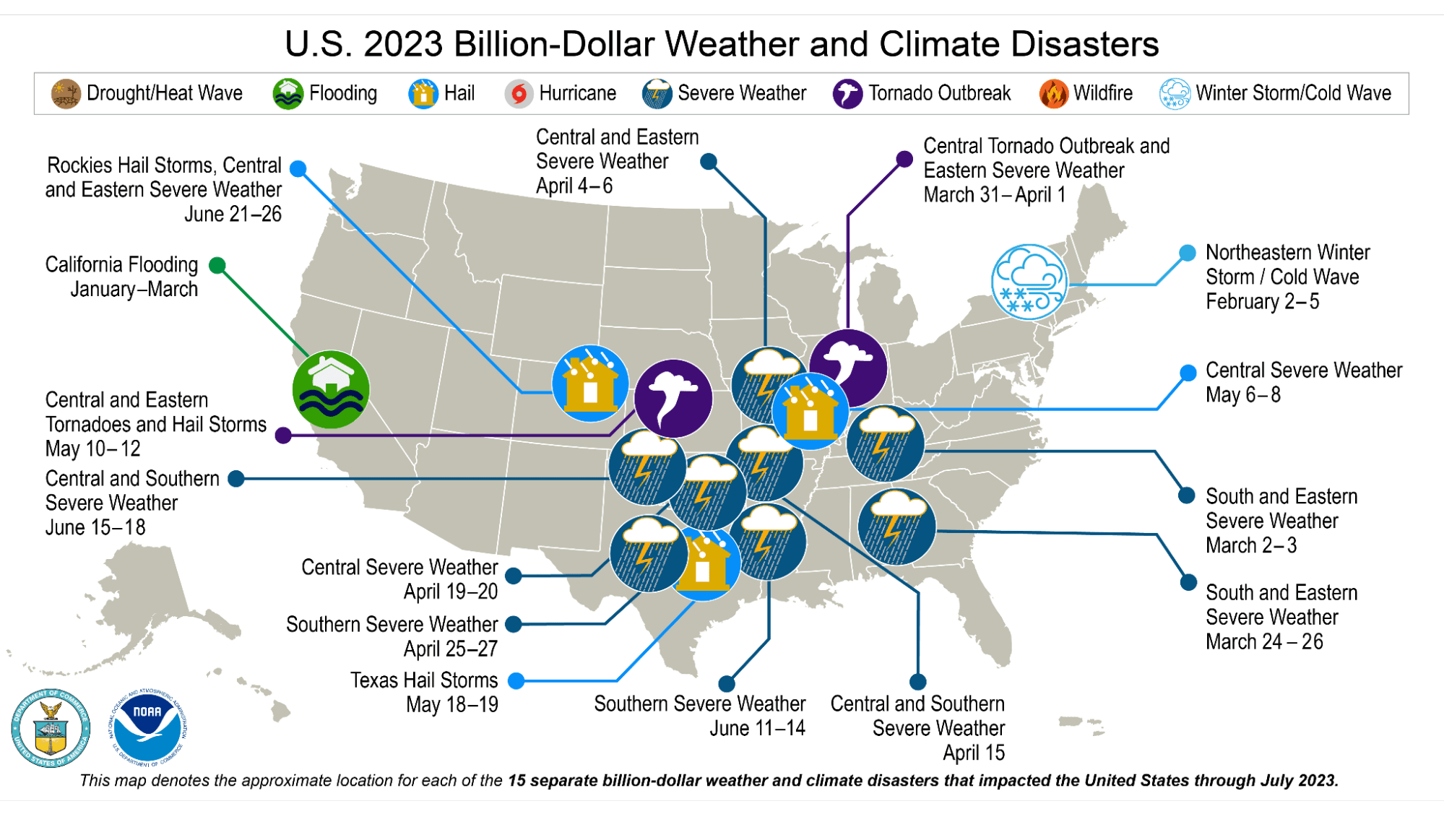Revolutionizing Home Construction: The Rise of Resilient Homes
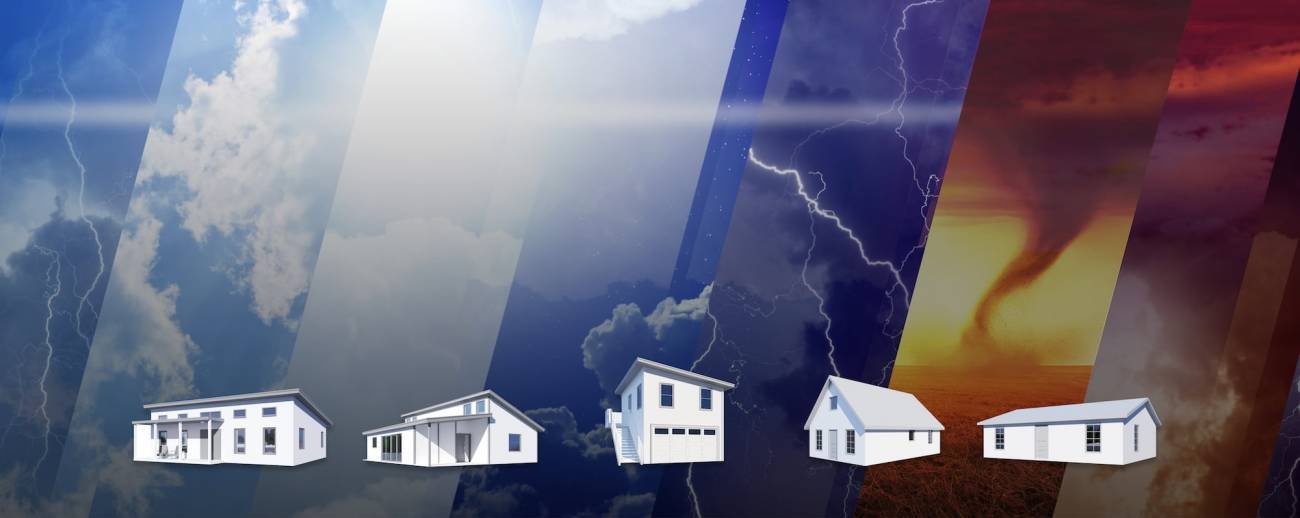

The need for resilient home construction has become critical as the world experiences shifting weather patterns and an alarming increase in extreme weather events. More frequent and severe weather events like heat waves, cold snaps, snowstorms, wildfires, floods, hurricanes, and tornadoes increase the risk of property damage and loss of life.
Traditional stick-built home construction methods no longer offer protection from extreme weather.
Here's what's at stake.
Understanding the Impact of Changing Weather
The effects of climate change are evident worldwide, with rising temperatures driving shifts in weather patterns. In the past 12-18 months alone, various regions of the United States have witnessed homes lost, extensive property damage, and human casualties in unprecedented weather. The vulnerability of traditional home construction methods to these extreme conditions highlights the urgency of adopting resilient building practices.
The Economic and Personal Costs of Inadequate Home Construction

The impact of inadequate home construction in the face of extreme weather goes beyond property damage. It affects individuals and families emotionally, financially, and physically.
Losing homes and personal belongings can be devastating, leading to prolonged recovery periods and potential displacement.
Moreover, rebuilding or repairing damaged homes places a tremendous financial burden on affected homeowners, often leading to debt and economic hardship.
The Impact of Climate Change on Insurance
Extreme weather events have caused a surge in insurance claims, burdening insurance companies with significant financial losses. Rising insurance premiums and deductibles further strain homeowners, making it challenging for many to protect their properties adequately.
Insurance carriers are becoming more hesitant to offer coverage in high-risk areas and, in some cases, even withdrawing from markets due to the increased frequency and severity of weather-related losses.
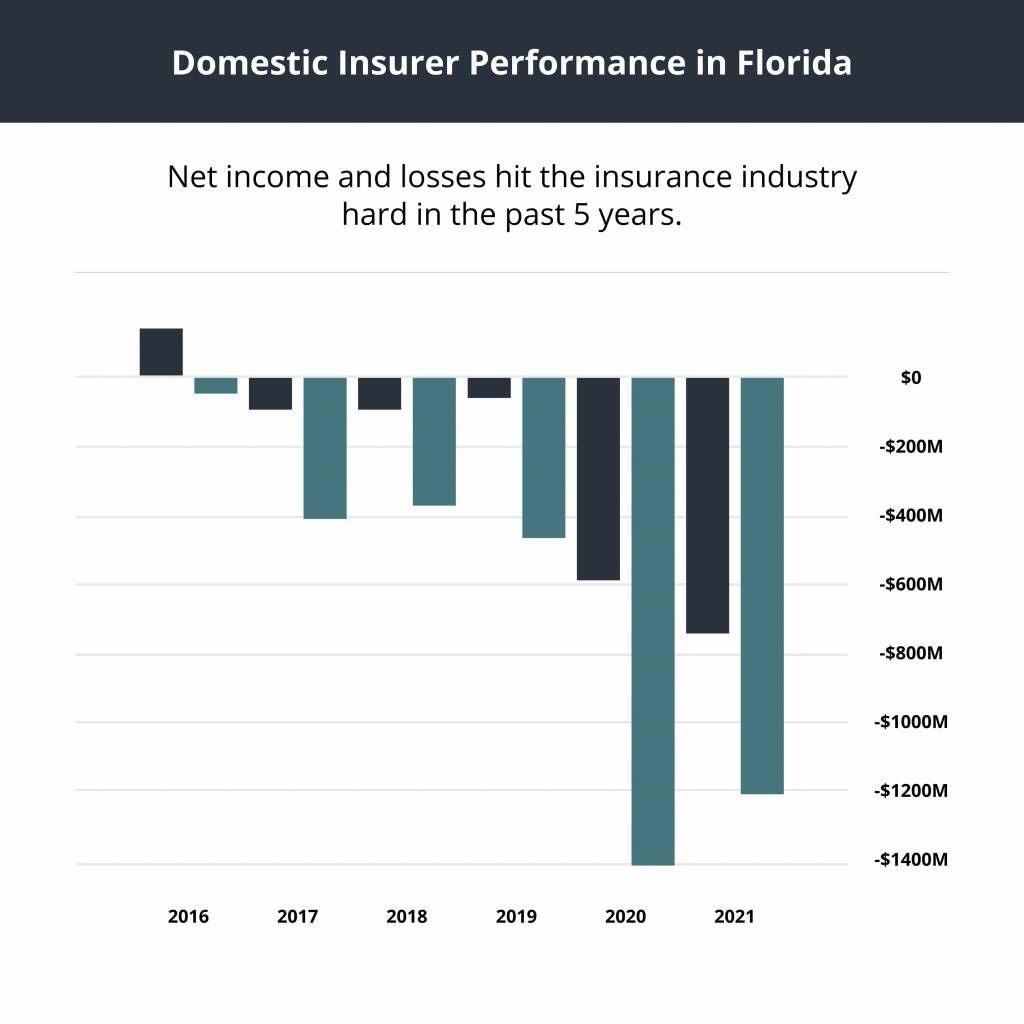
The Importance of Adopting Innovative Building Technologies With Structural Insulated Panels
To combat the increasing risks from extreme weather, adopting innovative building technologies that provide resiliency and durability is crucial.
Structural Insulated Panels (SIPs)
offer greater protection against extreme weather conditions. These panels, manufactured in factory conditions, consist of a rigid foam core sandwiched between two structural facings. SIPs resist winds of 150 mph and offer greater protection from wind-blown debris.
Tornado-resistant and hurricane-resistant SIP prefab homes leverage the strength and versatility of SIP panels to create resilient structures capable of withstanding the unique challenges posed by these severe weather events. These climate-resilient homes provide occupants a haven, even during nature's most potent forces.
Tornado-Resistant SIP Prefab Homes: Bracing for Impact
Tornado-resistant Structural Insulated Panel (SIP) prefab homes are engineered to withstand the intense forces of tornadoes, including high winds and flying debris. SIPs are popular for these homes due to their strength, energy efficiency, and quick assembly.
Here's how tornado-resistant SIP prefab homes differ from standard designs.
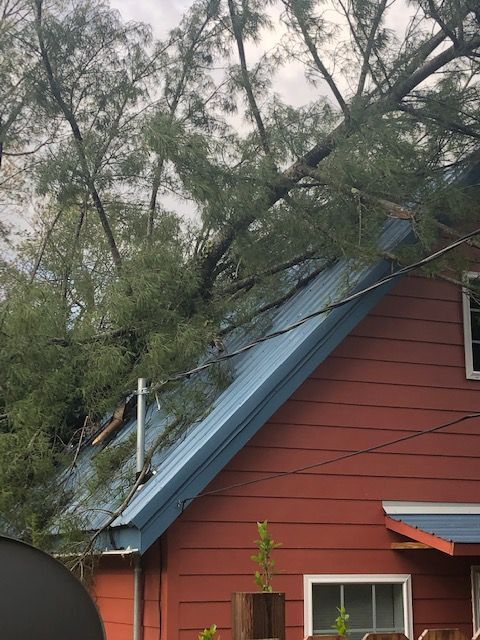
The roof and wall panels provide added strength from wind-related damage.
Enhanced Structural Connections
Tornado-resistant SIP prefab homes feature reinforced structural connections. The SIPs attach securely to each other and the foundation, creating a unified and robust structure that can better withstan the lateral forces and sudden impacts of tornadoes.
Impact-Resistant Cladding
The exterior cladding of tornado-resistant SIP prefab homes is carefully chosen to be impact-resistant. This can include materials like fiber cement siding, metal panels, or specially engineered coatings that can resist damage from debris propelled by tornado winds.
Reinforced Roof Structure
The roof structure of tornado-resistant SIP prefab homes is designed with additional reinforcement. This can involve trusses engineered to withstand uplift wind forces and securely fastening panels to prevent the roof from being torn off during a tornado.
Airtight Construction
SIPs are known for their airtight construction, which contributes to energy efficiency and helps seal the home from external elements, reducing the risk of wind-driven rain and debris infiltration during a tornado.
SIP Prefab Homes: A Stronghold Against Hurricanes
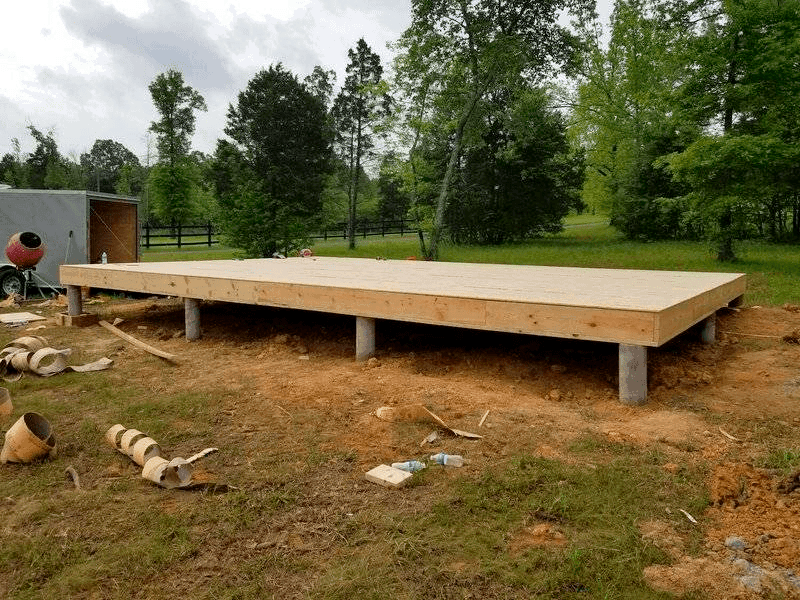
Hurricanes often bring torrential rains. Mighty Small Homes can be built on pier and beam foundations to reduce risk.
Hurricane-resistant SIP prefab homes are designed to endure the powerful winds, heavy rainfall, and potential flooding that hurricanes bring. SIPs offer a strong and versatile building material that can be tailored to meet the demands of hurricane-prone regions.
Extended heatwaves and cold snaps have become increasingly common as extremes become more pronounced. To combat these challenges, resilient home construction using Structural Insulated Panels (SIPs) offers an energy-efficient solution. SIPs provide superior insulation, maintaining comfortable indoor temperatures even during extreme heat and cold. SIPs homes use over 50% less energy to heat and cool than stick-framed homes.
In regions experiencing scorching temperatures, reflective roofing materials minimize heat absorption, lowering cooling costs. Additionally, implementing passive cooling techniques, such as cross-ventilation and shade-providing landscaping, can reduce the reliance on energy-consuming HVAC systems, making the home more environmentally friendly and energy-efficient.
Fire-Resistant Home Construction
Building fire-resistant homes is crucial as wildfires become more prevalent due to extended droughts and higher temperatures. The home's exterior can be constructed with fire-resistant materials to reduce the risk of ignition from nearby flames or embers.
Implementing defensible space strategies around the property creates a fire-safe zone, reducing the chances of the home catching fire from nearby vegetation.
Here's how these homes differ from their standard counterparts.
Wind-Resistant Design
The structural insulated panels used in prefab home kits deliver one of the critical protections from the high wind loads associated with hurricanes. The panels distribute wind forces, reducing the failure points of individual wall studs.
Impact-Resistant Envelope
Just as with tornado-resistant homes, the envelope of hurricane-resistant SIP prefab homes integrates impact-resistant cladding and windows. The SIP panels' inherent strength is combined with durable exterior materials to create a robust shield against wind-borne debris.
Elevated Foundations
Hurricanes-resistant SIP prefab homes may be built on elevated piers and beams in areas prone to storm surges and flooding. This design choice helps minimize the risk of floodwater entering the living space during a hurricane event.
Waterproofing Strategies
The seams and joints between SIP panels are carefully sealed to create a watertight barrier. Additional waterproof membranes and flashing are used around windows, doors, and roof penetrations to prevent water intrusion.
Reinforced Roofing
The roofing system of hurricane-resistant SIP prefab homes is reinforced to withstand hurricane-force winds. This includes sturdy roofing materials, adequately anchored trusses and practical connections between the roof and walls.
Building Resilient Homes to withstand Extreme Heat and Cold
Extended heatwaves and cold snaps have become increasingly common as extremes become more pronounced. To combat these challenges, resilient home construction using Structural Insulated Panels (SIPs) offers an energy-efficient solution.

SIPs provide superior insulation, maintaining comfortable indoor temperatures even during extreme heat and cold. SIPs homes use over 50% less energy to heat and cool than stick-framed homes.
In regions experiencing scorching temperatures, reflective roofing materials minimize heat absorption, lowering cooling costs.
Additionally, implementing passive cooling techniques, such as cross-ventilation and shade-providing landscaping, can reduce the reliance on energy-consuming HVAC systems, making the home more environmentally friendly and energy-efficient.
Built for Blizzards: SIP Homes Brave Snow and Cold
In cold regions, where heavy snow often creates additional risk, prefab kit homes built with SIPs can be adapted to handle heavy snow loads to prevent structural damage. Proper roof design and reinforcement ensure the home can withstand the weight of accumulated snow, safeguarding against potential collapses.
Fire-Resistant Home Construction
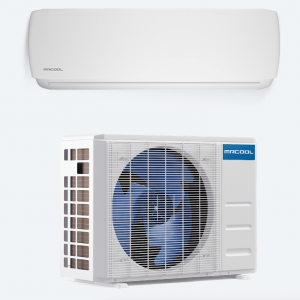
Mr. Cool Advantage Mini-split ductless HVAC.
Building fire-resistant homes is crucial as wildfires become more prevalent due to extended droughts and higher temperatures. The home's exterior can be constructed with fire-resistant materials to reduce the risk of ignition from nearby flames or embers.
Implementing defensible space strategies around the property creates a fire-safe zone, reducing the chances of the home catching fire from nearby vegetation.
Ventless HVAC designs, like Mr. Cool Advantage Mini-split systems, prevent fore spreading vents and openings, giving homeowners valuable time to evacuate safely.
Additionally, non-combustible roofing materials can offer additional protection against fire, ensuring the roof doesn't contribute to the spread of flames.
Flood-Resistant Home Design
Floods often accompany extreme weather events like hurricanes, tornadoes, or heavy snowmelt, making flood-resistant home design essential. One practical approach is to elevate homes above base flood levels, preventing water intrusion into living spaces and minimizing damage to the structure.
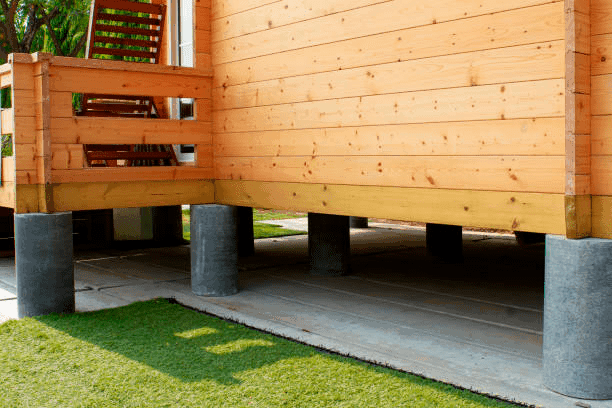
Prefab kits from Mighty Small Homes can be set on pillars for flood protection.
Pier and beam foundations are well-suited to support a house built with SIPs.
Choosing flood-resistant building materials in vulnerable areas of the home, such as the lower levels, can significantly reduce repair and replacement costs in the event of a flood. Proper drainage systems and water diversion techniques around the property can direct water away from the home, minimizing potential flood damage.
Moreover, elevating electrical systems and utilities above flood levels or flood-proofing them ensures that essential services are not compromised during flooding events.
The Cost-Effectiveness of Resilient Home Construction with SIP
Building a resilient home using Structural Insulated Panels (SIPs) provides a cost-effective solution for building a home to reduce storm damage compared to conventional methods.
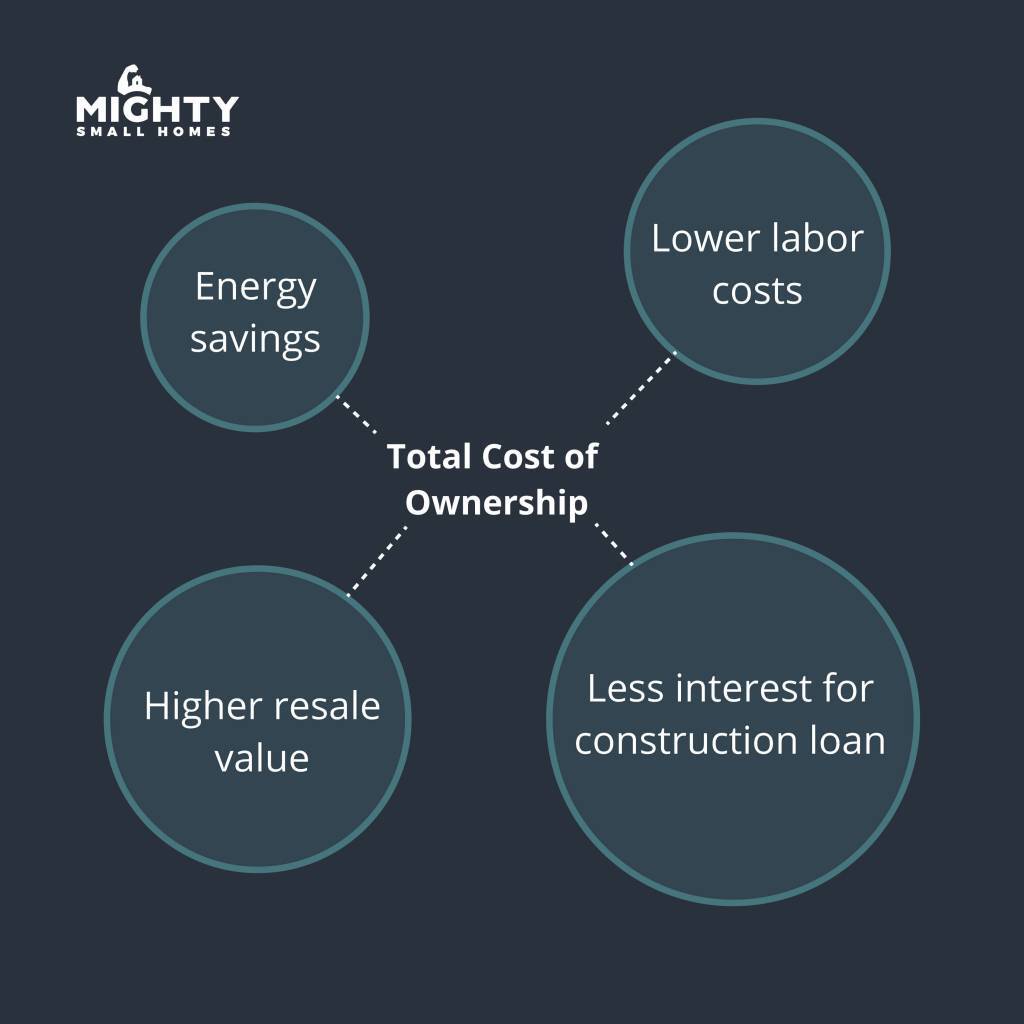
Energy savings, equity, and lower labor costs combine with faster build times for a lower cost of ownership.
In addition to the structural strength of panels, SIPs deliver exceptional insulation properties, lowering the cost of ownership. Homeowners can significantly reduce heating and cooling expenses, leading to lower utility bills and increased financial savings.
Additionally, resilient homes constructed with SIPs are less susceptible to damage from extreme weather events, translating to lower repair and maintenance costs.
As a result, insurance premiums for resilient homes are often more affordable than conventionally constructed houses. Insurance companies recognize the reduced risk of insuring resilient homes.
Moreover, various financial incentives, rebates, or tax benefits may be available for individuals who build resilient homes. Local, regional, state, and national governments increasingly recognize the importance of promoting climate resilience and may offer incentives to encourage climate-friendly construction.
These incentives can further offset the initial investment and make building with SIPs more appealing.
Resilient homes tend to have higher property values and increased market demand. Homebuyers are attracted to properties with resilient features.
What's Next - Flipping the Script
To accelerate the adoption of resilient home construction, there is a need for robust policy changes. Local, regional, state, and national building codes and requirements must adapt to prioritize and incentivize using more resilient construction methods and materials like SIPs.
Governments can enact regulations that encourage or even mandate integrating resilience measures in new construction and renovations. These codes can create a more sustainable and secure building industry by setting higher standards for energy efficiency and disaster resilience.
Insurance carriers also play a pivotal role in incentivizing resilient construction methods. By offering reduced premiums and favorable coverage terms for resilient homes, insurance companies can motivate homeowners to make smarter decisions.
This proactive approach benefits homeowners and helps insurers manage their risks more effectively in the face of increasing weather-related losses.
Adapting to Extreme Weather
The changing climate – the new normal – has thrust us into escalating extreme weather. Building resilient homes has become a necessity. The potential for long-term cost savings in energy expenses and insurance premiums, various financial incentives, and increased property value makes resilient home construction a compelling choice for homeowners.
We must act swiftly and decisively to adapt to the weather risks and prioritize resilient home construction. Investing in resilient homes ensures our safety and savings.
Now is the time to act.
