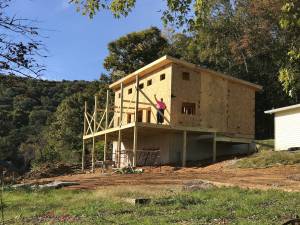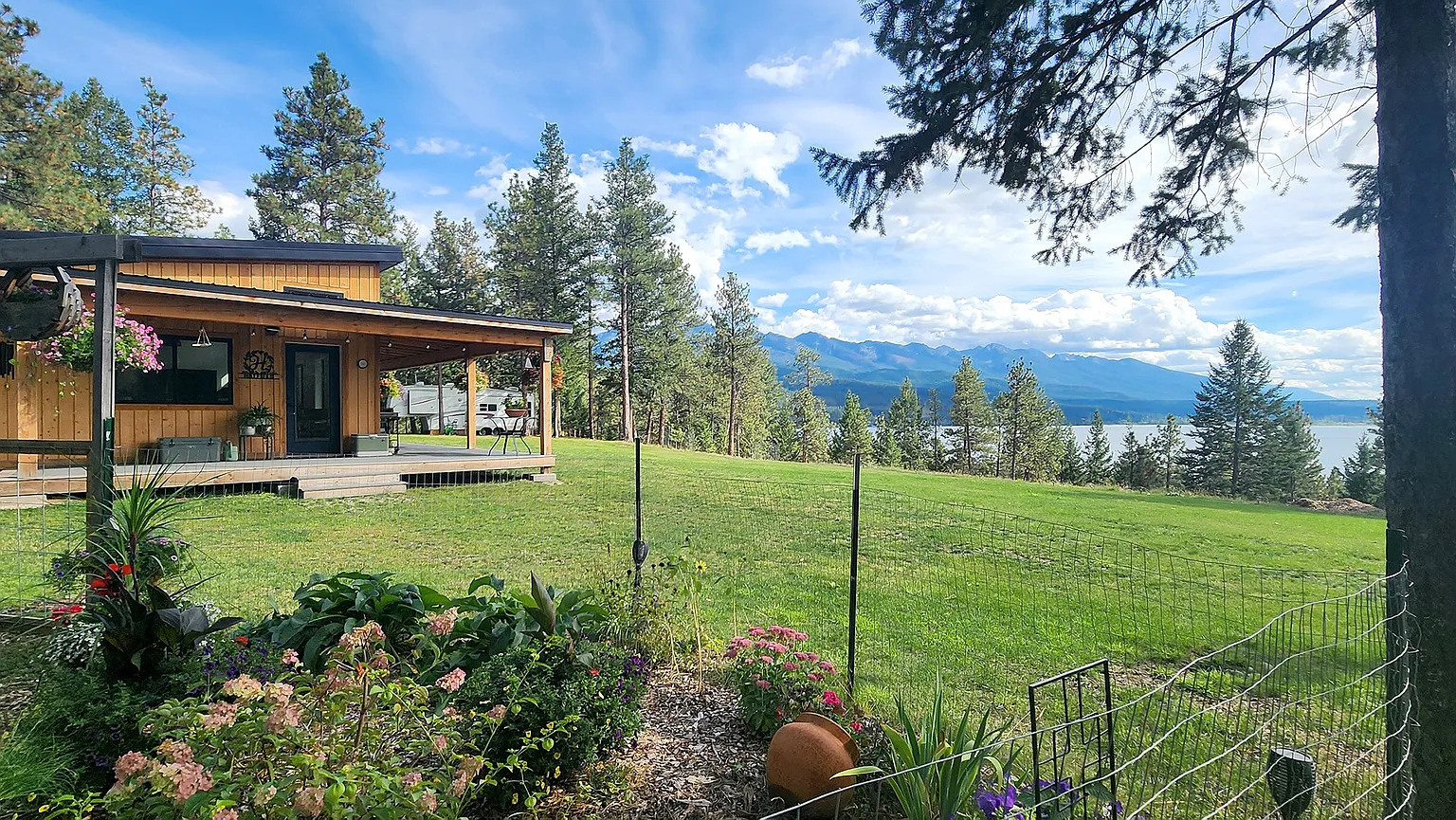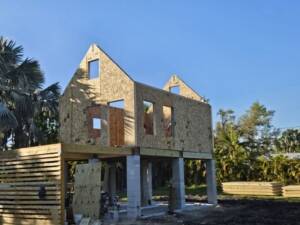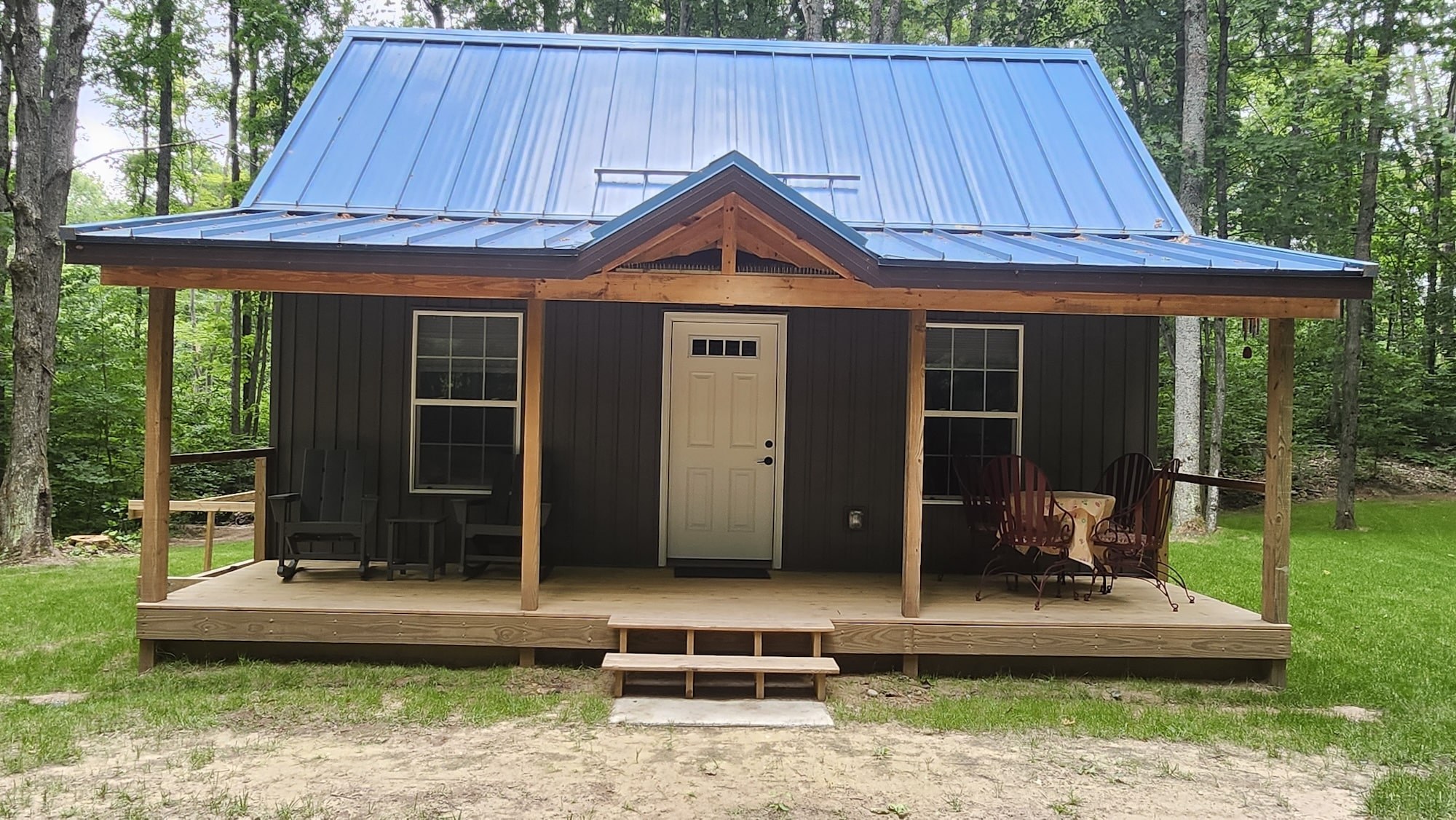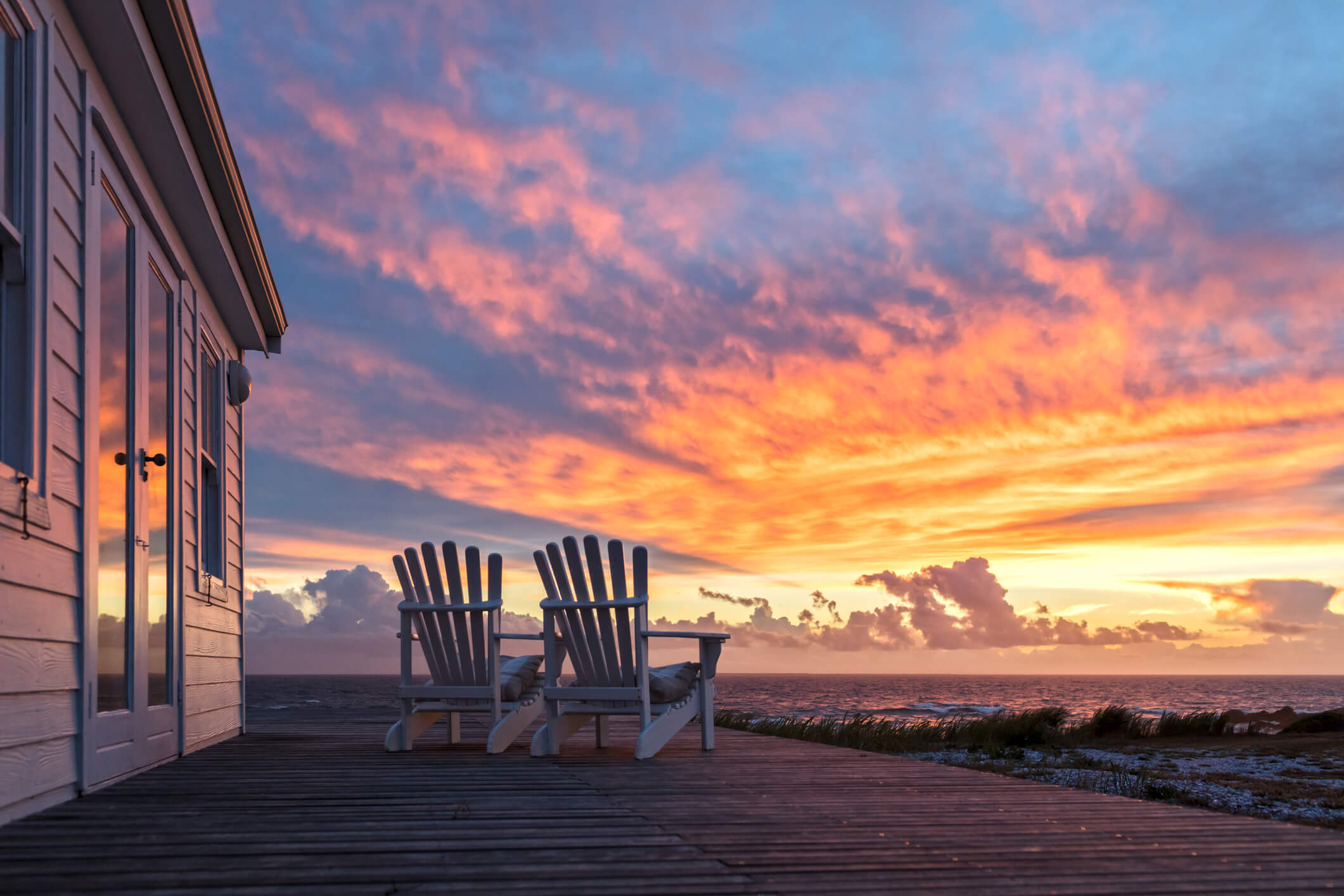

Escape to Paradise Sooner: House Kits Perfect for Vacation Homes
Waking up steps from a lake or watching light move across mountain ridges, the pull of a personal retreat is universal. Yet, building a vacation home rarely feels simple or accessible.
Manufacturers of prefab kit homes, like Mighty Small Homes, are changing the script. Today, more people fast-track the dream by choosing customizable house kits made with Structural Insulated Panels (SIPs). These panels are quickly raising walls across beaches, forests, and valleys, letting owners enjoy their slice of paradise sooner.
“We’ve seen families use our kits for all kinds of vacation homes. Some want a cozy spot by the lake, others are building mountain rentals,” said Damian Pataluna, Co-Owner, Mighty Small Homes.
With options for personalization and rapid build times, companies like Mighty Small Homes offer a new way to approach vacation home construction. The result is a residence that is not only built to last but also thoughtfully designed for its owner's lifestyle.
“What we hear most is how satisfying it is to walk into something that went from blueprint to move-in ready fast,” he said.
A vacation home should reflect individual priorities and aspirations.
Manufacturers specializing in prefab house kits make it possible through quality engineering, sustainable materials, and adaptable designs. These kits transform the dream of a vacation retreat into an achievable reality.
The Flexibility of House Kits for Vacation Homes
Modern house kits designed with SIPs offer flexibility that fits many vacation lifestyles. From rugged getaways to sun-soaked escapes, prefab kits make it easier to bring a dream location to life. The quick-build format of these kits supports spontaneous decision-making and faster long-term planning.
Popular Vacation Home Locations
Vacation homes can fit virtually any setting thanks to customizable kits and thoughtful designs.
Mountains: Cabin-style kits suited to alpine environments
Mountain-ready kits offer steep-roof designs that handle snow loads beautifully while SIPs keep the chill out during cold months. These homes make great ski retreats or four-season escapes.
Lakesides: Options for scenic, tranquil settings
Lakeside kits prioritize floor plans that blend indoor spaces with decks and covered porches for relaxation. Large windows take advantage of calm water views, and SIPs maintain interior comfort even in high humidity.
Beachfronts: Kits designed for resistance to storms and flooding
Kits made for coastal areas feature materials that withstand salty air, moisture, and coastal winds. SIPs create tight seals that help block humidity and resist mold and warping over time. They can be built on pillar and beam foundations to protect from inland flooding.
Rural forests: Off-grid and eco-friendly kit solutions
Forest builds support for off-grid energy packages like solar and rainwater collection. Highly insulated SIP walls reduce heating and cooling demands, which is especially useful where utility access is limited or off the grid.
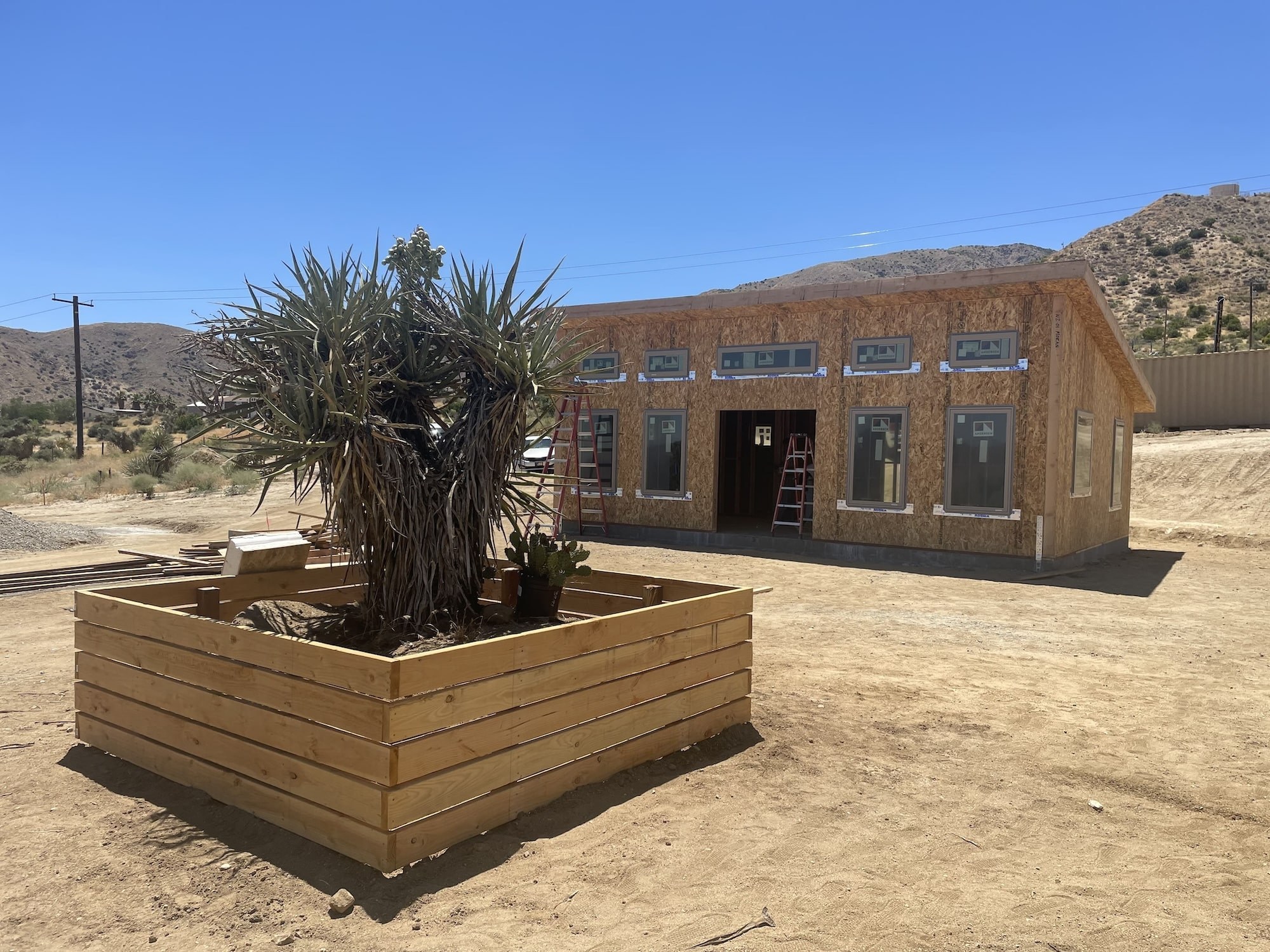
Desert retreats: Kits adapted for heat and sun exposure
SIPs keep heat out during the day and preserve cooler indoor temperatures. Desert-specific kits often have shaded patios, passive solar design, and stucco or composite exterior panels appropriate for low-humidity climates.
House Kits Adapted for Different Sites
Kits from brands like Mighty Small Homes are designed with site-specific factors in mind.
Transport and assembly considerations for remote locations
Panels are pre-cut and pre-engineered to minimize waste and confusion during delivery. This preplanning dramatically reduces build time, even in areas only accessible during certain seasons.
Customization options based on terrain and climate
Customers can adjust roof pitch, windows, overhangs, and exterior materials to meet local requirements. Designs account for fire resilience, snow loads, humidity resistance, and other climate factors.
Spotlight on Structural Insulated Panels (SIPs)
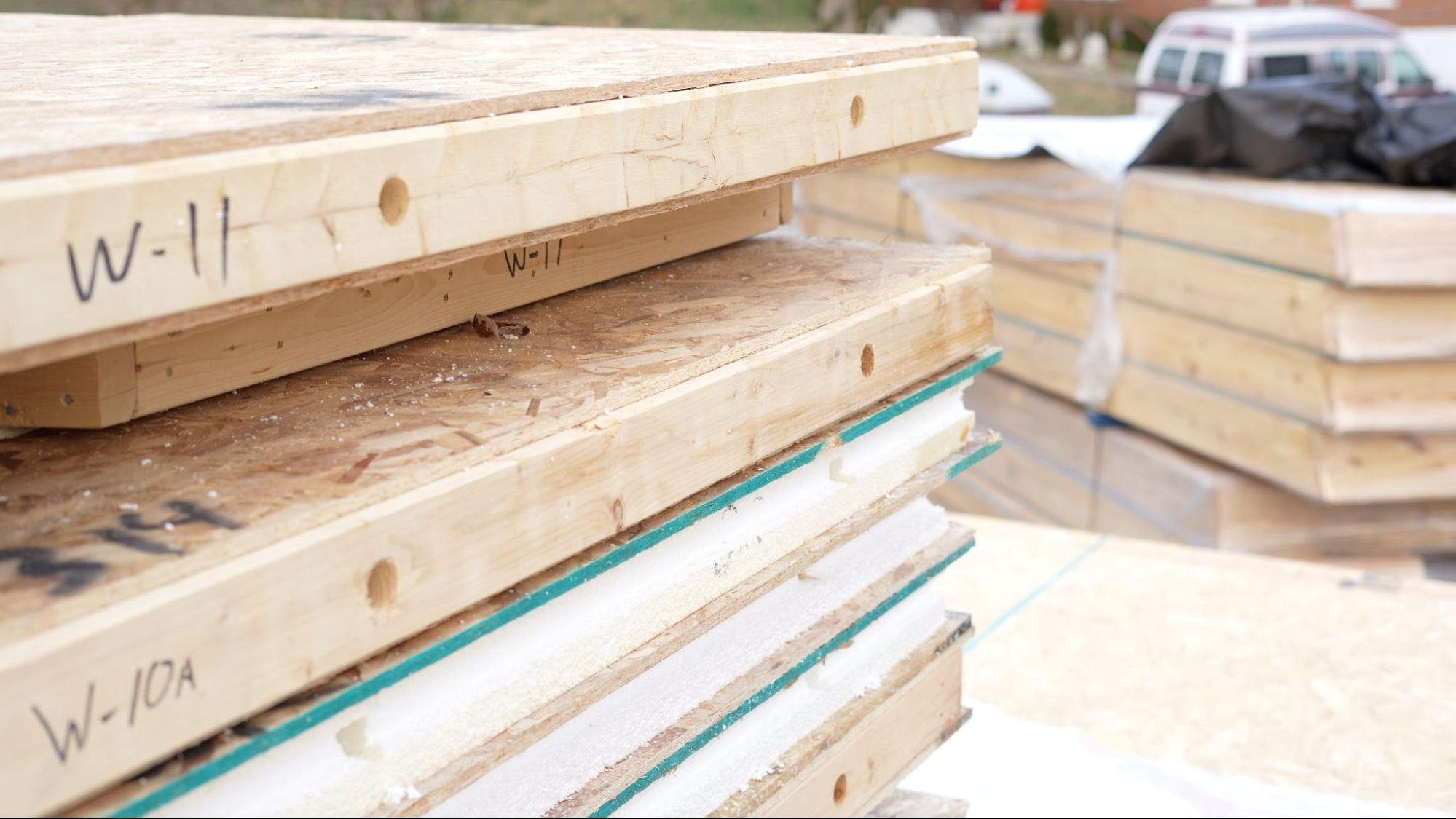
SIPs are the backbone of Mighty Small Homes kits. They simplify the build process while offering smart features that make them particularly well-suited for vacation homes.
What Are SIPs?
SIPs are made by bonding a rigid foam insulation core between two layers of structural board, like OSB or plywood. These panels serve as the walls, roof, and sometimes floors of the home, combining framing, insulation, and air sealing in one product.
Brief History of SIPs
SIPs have been around since the 1930s but gained popularity in recent decades for their high performance. They’re now a favorite among eco-builders, off-grid enthusiasts, and kit home manufacturers like Mighty Small Homes.
Advantages of SIPs in Vacation Home Kits
SIPs bring several built-in benefits to the house kit model.
Superior Insulation: Energy Savings and Year-Round Comfort
Built with a solid foam core and precision-sealed panels, structural insulated panels offer far better insulation than standard framing. This high-performance thermal envelope dramatically reduces air leakage and energy loss, stabilizing indoor temperatures in every season.
On average, SIP homes can help homeowners save up to 60% on utility costs compared to traditionally built homes. Because the structure retains heat in winter and keeps interiors cool in summer, HVAC systems don't need to work as long or as hard. That often allows for smaller, more affordable heating and cooling units, and lower lifetime energy demand.
Whether it’s a snow-covered mountain cabin or a sun-drenched beach cottage, SIP-built vacation homes deliver comfort and cost savings all year long.
Speed and Ease of Assembly: Reduced Construction Time
Who doesn’t want to start enjoying their vacation home as soon as possible? One of the biggest advantages of SIP construction is just how fast things come together. Because the panels arrive pre-cut, numbered, and ready to assemble, there’s no time lost measuring or modifying on-site. Many SIP builds can be framed and weather-tight in days instead of weeks.
Compared to traditional stick-built methods, SIP kits from manufacturers like Mighty Small Homes can cut construction time in half — or more. That means fewer delays, less time juggling contractors, and a faster path to move-in day. If you’re using a construction loan to fund the project, finishing early also reduces the total interest paid, saving even more.
And faster builds don’t just save money. They mean more sunny mornings on the porch, more weekends unplugged, more memories made all the more quickly.
Strong, Durable Structures: Resilience in Harsh Climates
Vacation homes often face some of the harshest weather conditions, including high-altitude snowstorms, coastal hurricanes, and tornadoes. SIPs are engineered with that reality in mind. Their solid, interlocking construction creates fewer weak points compared to traditional framing, which means better resistance to shifting, warping, or failing under pressure.
SIP homes can use thicker roof panels to handle heavy snow loads for mountain retreats. And for high-wind zones, SIP structures have been tested to withstand wind speeds up to 150 miles per hour when properly anchored, a performance level that makes them a strong option for areas prone to hurricanes or tornadoes.
The solid panels also add protection against flying debris during storms, keeping the building envelope more intact and reducing the risk of structural breaches.
For homeowners building in flood zones, elevated pillar-and-beam foundations paired with SIP walls create a resilient, elevated home that’s better prepared for unpredictable weather.
Whether you're building in the mountains, along the coast, or anywhere in between, the strength and durability of SIPs make them a reliable choice for lasting peace of mind.
Design Flexibility: Modern, Open Layouts Possible
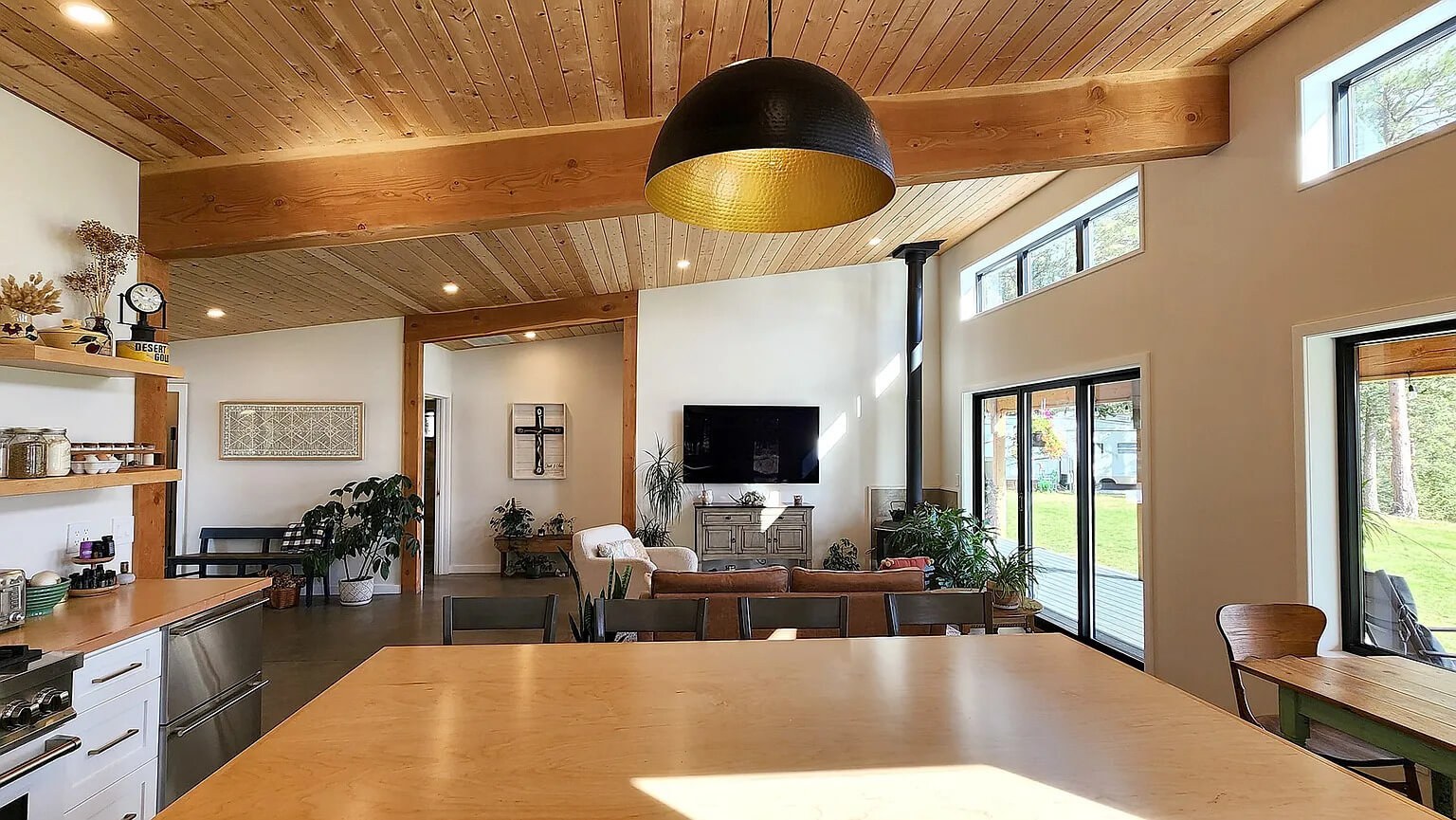
A vacation home should reflect not just where you want to be, but how you want to live. SIP construction offers the structural strength needed to support wide-open layouts, high ceilings, and creative use of space, without the need for bulky interior framing. That gives homeowners the freedom to design homes that feel spacious, bright, and personal.
Mighty Small Homes offers a variety of customizable floor plans that work beautifully as second homes, weekend retreats, or future full-time residences. Vaulted ceilings, open living rooms, and tucked-away lofts enhance the feel of the house and create flexible areas for guest sleeping quarters, seasonal storage, or kid-friendly hideouts.
Foundations are also part of the design opportunity. While a simple slab may suit a warm, dry climate, conditions in some regions support the option of a full basement, like a walk-out on a hillside. This adds square footage for bunk rooms, rec space, or secure gear storage. In coastal or flood-prone locations, the same layout can be elevated on piers or a beam foundation to protect against rising water.
Whatever the vision or terrain, SIP-based designs offer the flexibility to make it work.
Eco-friendly Options: Lower waste, Potential for Sustainable Materials
SIPs are precision-manufactured in a controlled factory setting, which significantly reduces material waste compared to traditional stick-built framing. Fewer cutoffs, fewer errors, and less disruption on-site mean a cleaner, more efficient build.
These panels also use fewer raw materials overall and help lower a home's lifetime energy use, shrinking its total carbon footprint. It’s a smarter, more sustainable way to build, especially for vacation properties meant to last.
Alternative House Kit Options, and Why SIPs Stand Out
Before committing, explore other options, including traditional wood framing, log homes, and concrete systems.
Each option has its own pros and cons, but SIPs consistently outperform in terms of efficiency, speed, and all-season performance.
Other Types of House Kits and the Drawbacks
Exploring kit home options often starts with comparing the common types before zeroing in on the details. Here’s a look at alternatives to SIP-based home kits and potential drawbacks.
Traditional Wood-Frame Kits
- Pros: Familiar to most builders and widely available; offers design flexibility.
- Cons: Requires significantly more time to assemble on-site and often demands additional insulation upgrades to meet modern energy standards, and struggles to perform efficiently in extreme climates unless extensively modified.
Metal-Frame Kits
- Pros: Known for strength and fire resistance; can be a good fit where termites or rot are a concern.
- Cons: Metal framing is susceptible to “thermal bridging,” which can lead to energy loss, and rust issues in humid or coastal environments. Special coatings and insulation add cost and complexity.
Log Home Kits
- Pros: Timeless appearance with natural wood textures; well-suited for rustic locations.
- Cons: Require ongoing sealing, potential settling or shrinking over time, and generally come with high maintenance. This type can lose energy efficiency as gaps form and is often less compatible with high-performance building codes.
Modular and Prefab Concrete Kits
- Pros: Extremely durable and fire-resistant; favorable for permanence and long-term structure.
- Cons: Concrete is heavy and expensive to ship, particularly to remote or difficult-access locations. The design is tough to modify or expand after the fact and may not be ideal for soft or unstable soil conditions.
Comparing alternatives underscores the appeal of SIP kits for vacation homes: faster assembly, efficiency, and resilience without the recurring issues found in many other kit systems.
Best Kit Options for Vacation Homes
Choosing the right model can make all the difference, whether you’re escaping for quiet weekends or investing in a flexible, income-generating retreat.
Here’s a quick guide to some of the top Mighty Small Homes kit designs that are ideal for vacation properties
Designed with cozy proportions, the Cottage model is perfect for lakeside lots or wooded retreats. A simple footprint makes it accessible and easy to personalize. It's great for small families, couples, or solo getaway-seekers.
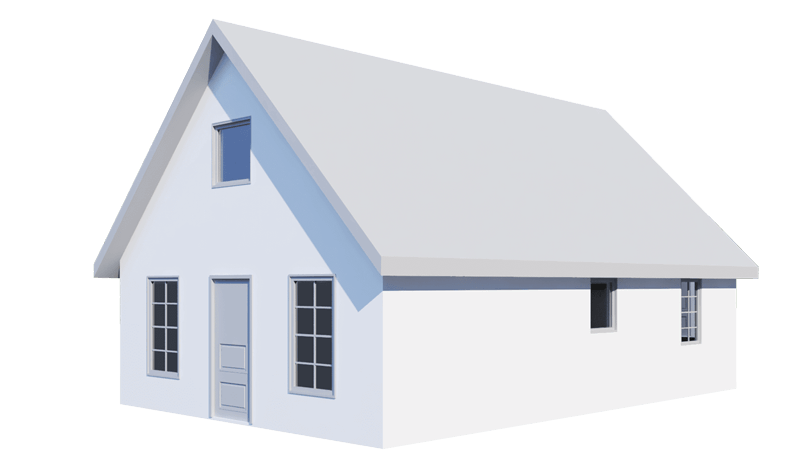
Clean lines, abundant windows, and a bright, open living space define the Modern kit. Enjoy sunrise views, vaulted ceilings, and an airy ambiance that feels at home along the coast or nestled in the hills. This style is ideal for those who love natural light and a minimalist vibe
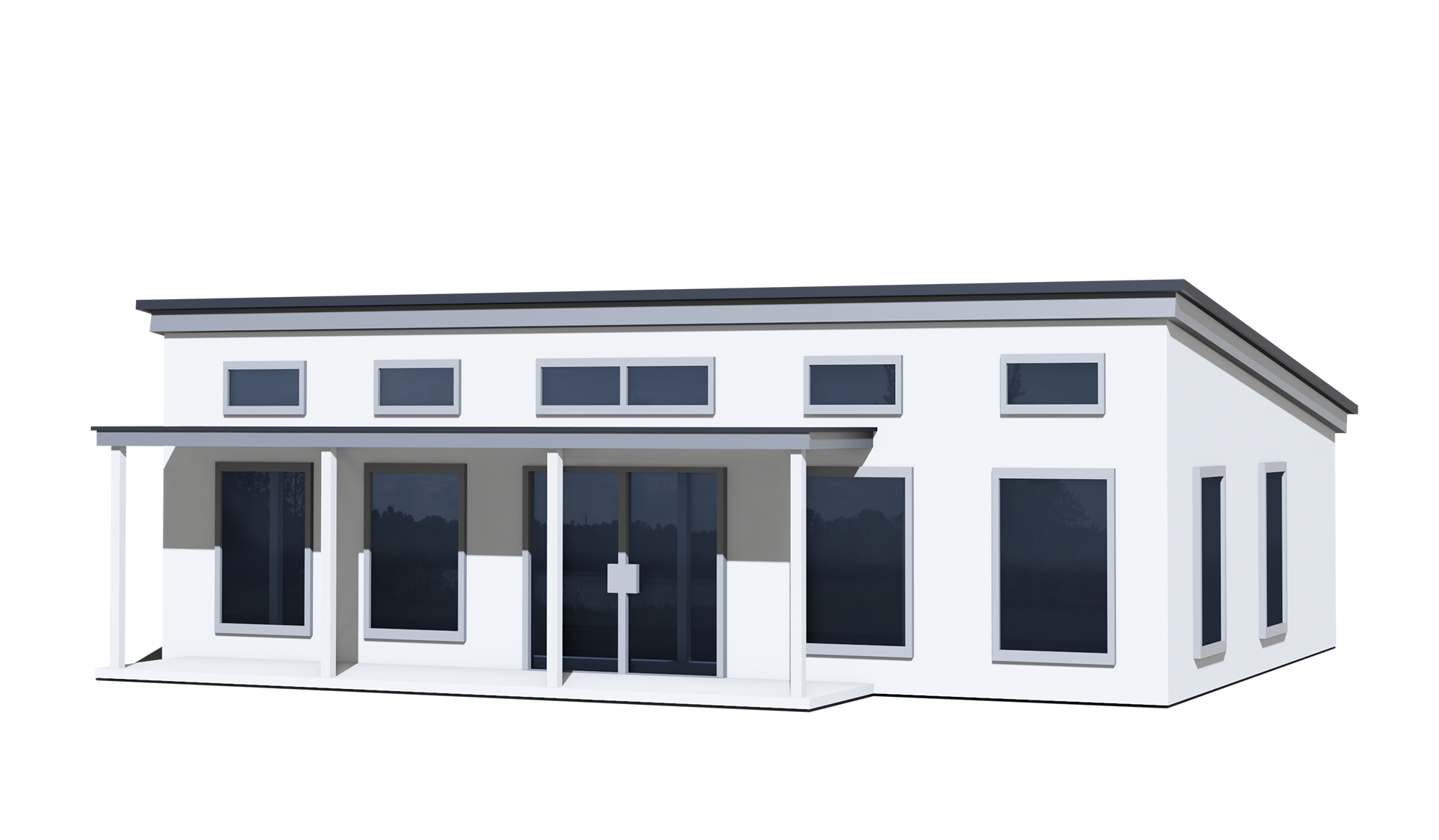
The Ranch model is well-suited for all ages and mobility needs. The open plan connects living, kitchen, and dining spaces, which is great for gatherings or hosting family. Covered patios or decks extend living outdoors.
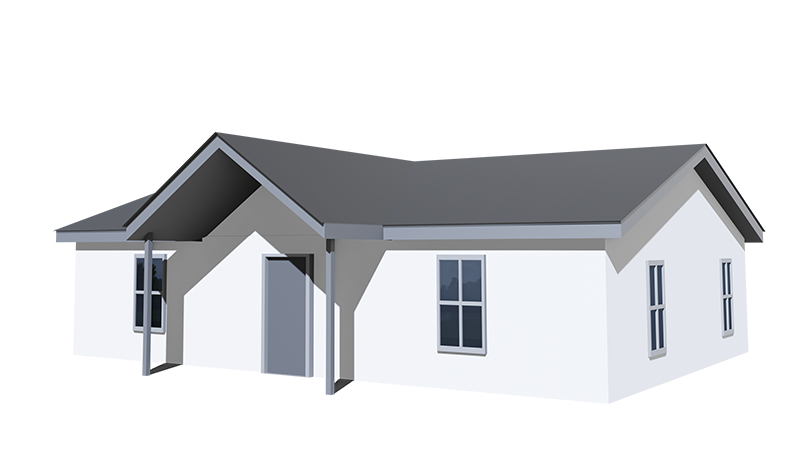
Inspired by classic carriage houses, this model is compact yet versatile. It’s perfect as a standalone retreat or as a guesthouse/ADU alongside a main property. Loft spaces or upper-level sleeping zones maximize usable square footage for guests or extra storage.
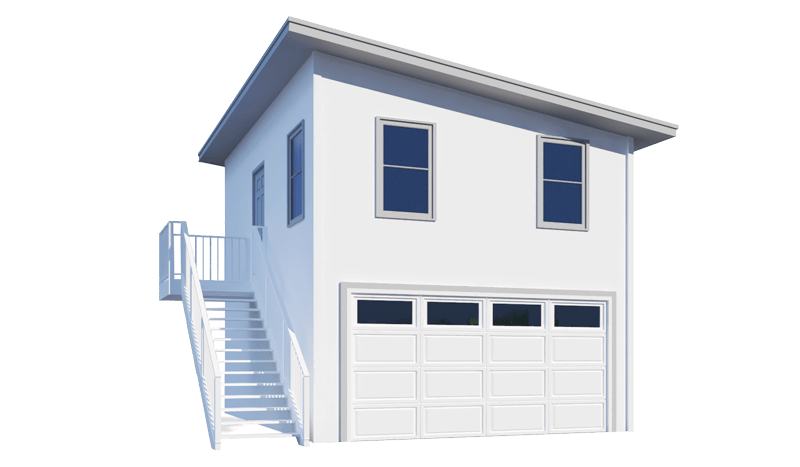
The A-Frame delivers instant curb appeal and mountain lodge energy. Its steep roof handles snow loads with ease and creates a striking interior with soaring ceilings. Popular for ski, forest, or mountain locales, this model is equally fun for weekend getaways and year-round living.
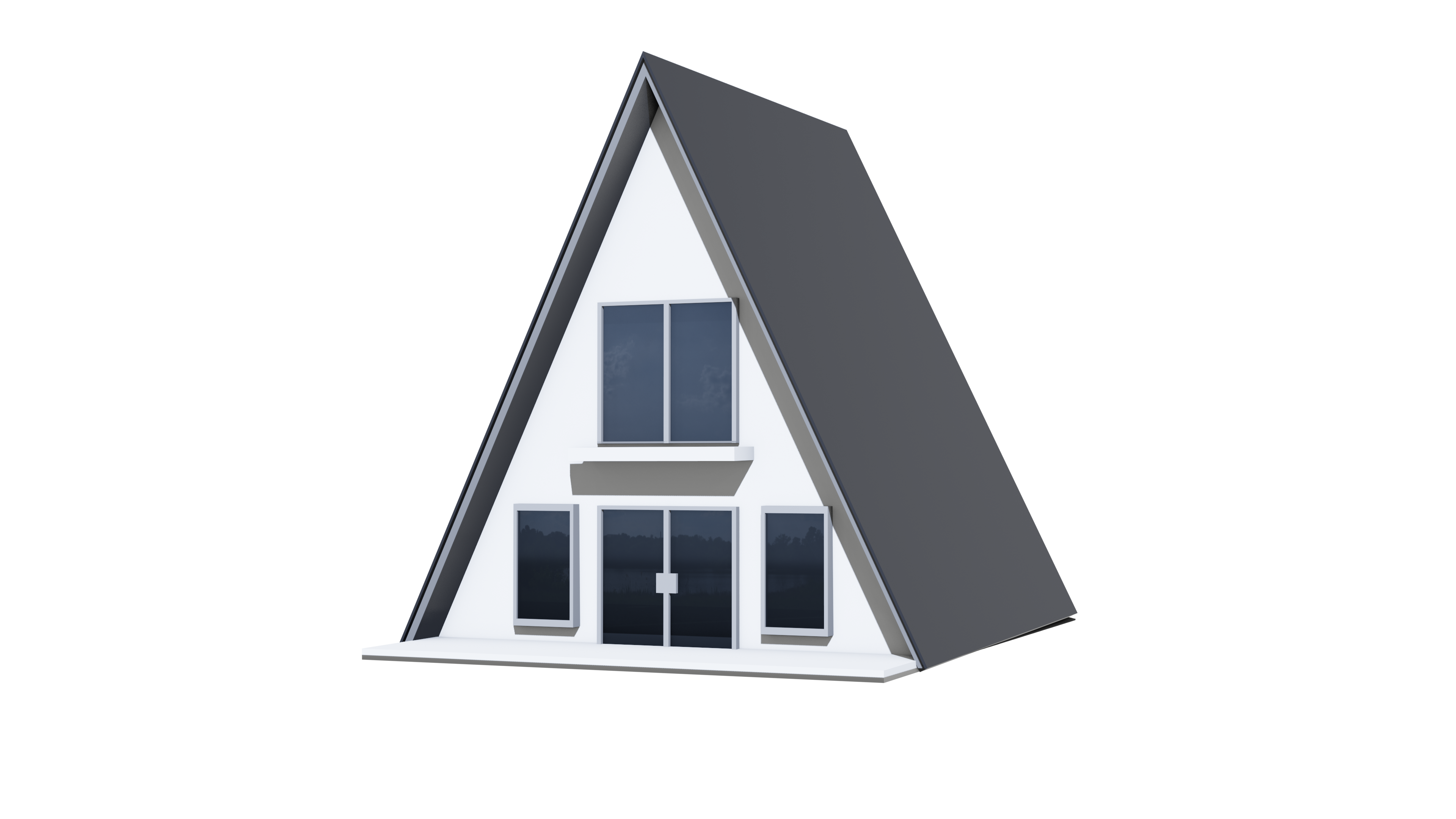
For those who want a distinctive look, Contemporary kits feature bold architectural lines, large glass expanses, and open-concept flow. Flexible floor plans adapt well to creative uses, like a home office, when you can’t seem to unplug, or flex guest spaces.
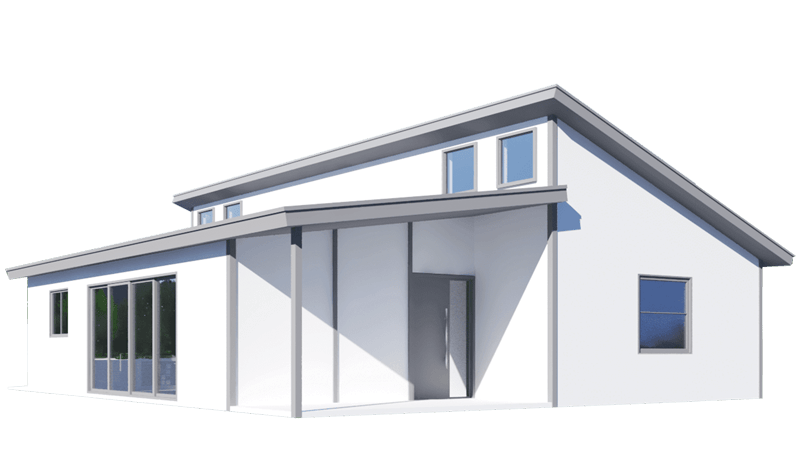
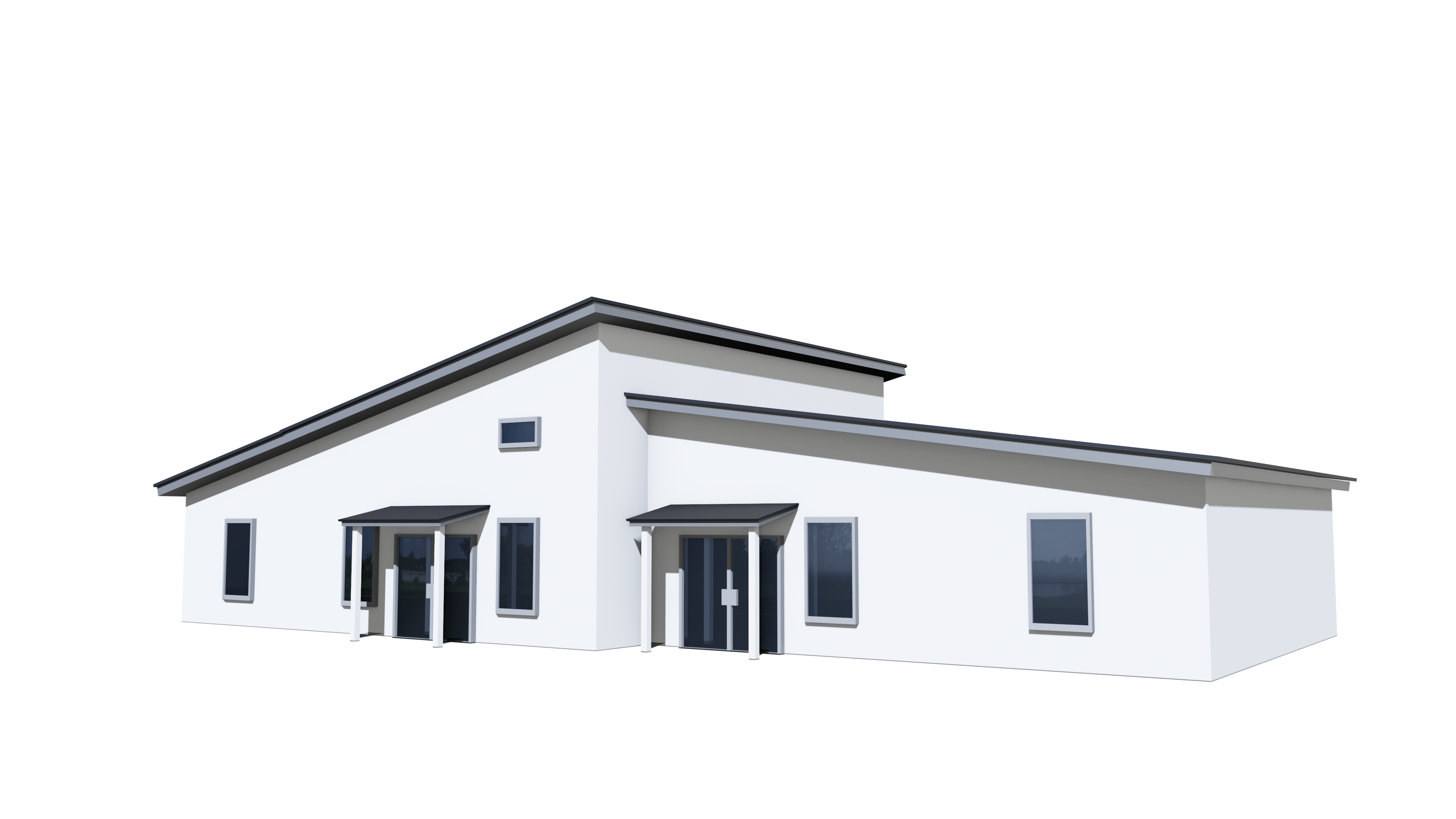
Duplex & Multi-Plex Models - Earn, Share, or Expand
For even more versatility, Mighty Small Homes offers duplex and multi-plex layouts. These designs provide two or more separate living units under one roof.
- Living in one and renting the other
- Hosting family and friends with privacy
- Generating income from short- or long-term rentals
- Joint ownership with friends or relatives
Duplexes and multiplexes use the same energy-efficient SIP construction and customizable features, so you can scale your vacation property for any need, from cozy family getaways to revenue-boosting rental investments.
With a range of distinctive models, there’s a Mighty Small Homes kit to match any vacation dream—be it restful, adventurous, or income-generating.
Practical Considerations When Choosing a House Kit
Before proceeding with an SIP house kit build, it pays to understand the full process and expenses involved, as well as the logistical steps that ensure a smooth, successful project.
Cost Breakdown
Most Mighty Small Homes kits cost between $30,000 and $75,000, depending on the model and size. The average cost for a complete exterior shell of a 900–1,200 sq. ft. home is around $55,000. This includes SIP wall and roof panels, house wrap, roof underlayment, interior framing lumber, hardware, and engineered drawings.
Larger models like the Duplex (over 1,400 sq. ft.) can run higher, particularly with upgrades or added features.
SIP construction reduces framing and insulation needs, helping to shorten build times and lower labor costs, especially valuable if you're managing a construction loan or building on a tight schedule.
Beyond the kit
- Shipping: Costs vary by distance and size of shipment.
- Foundations: Costs depend on chosen type (slab, crawl space, basement, pier/beam).
- Interior finishes: Flooring, cabinets, lighting, appliances, etc.
- Permits and inspections
- Labor: Assembly, electrical, plumbing, etc.
SIP construction reduces framing and insulation needs, helping to shorten build times and lower labor costs, especially valuable if you're managing a construction loan or building on a tight schedule.
Guidance and Recommendations: Learn How to Build Your House Kit
Local Regulations and Permits
Building codes and permit requirements vary widely. Mighty Small Homes provides guidance and engineered construction plans to help meet local regulations and streamline the approval process. It’s wise to connect early with your jurisdiction’s planning department to avoid unexpected delays.
Finding Reputable Manufacturers
Choose companies like Mighty Small Homes that offer full technical support, clear documentation, and transparent pricing. Look for manufacturers that supply detailed assembly guides and responsive customer service to assist with planning and construction.
Tips for a Smooth Assembly Process
- Hire professionals with SIP experience when possible. An experienced SIP builder can prevent costly mistakes and ensure rapid assembly. Some steps can be DIY projects. Check this building guide.
- Plan for delivery logistics and staging—you’ll need enough on-site space to sort, store, and move panels quickly as you build.
- Check warranty terms. Incorrect installation may void guarantees, so follow the manufacturer's instructions closely.
Longevity and Maintenance Expectations
SIP homes are designed to last decades with minimal upkeep—routine exterior maintenance and annual checks for sealant and weatherproofing are usually sufficient. Their tight, insulated envelopes reduce pest and moisture issues commonly seen in traditional stick-framed homes.
Your Vacation Home Is Closer Than You Think
Building your getaway doesn’t have to be complicated or out of reach. With the right plan, the right partner, and some smart decisions, it’s entirely possible.
House kits, especially those built with SIPs from Mighty Small Homes, offer a smart and efficient path to building your dream vacation property. They’re faster to build, easier to customize, and more efficient to heat and cool—perfect whether you're planning a peaceful escape, an income-generating rental, or a cozy second home for the family.
Contact Us Get inspired. Explore the options. And start imagining what’s possible.
