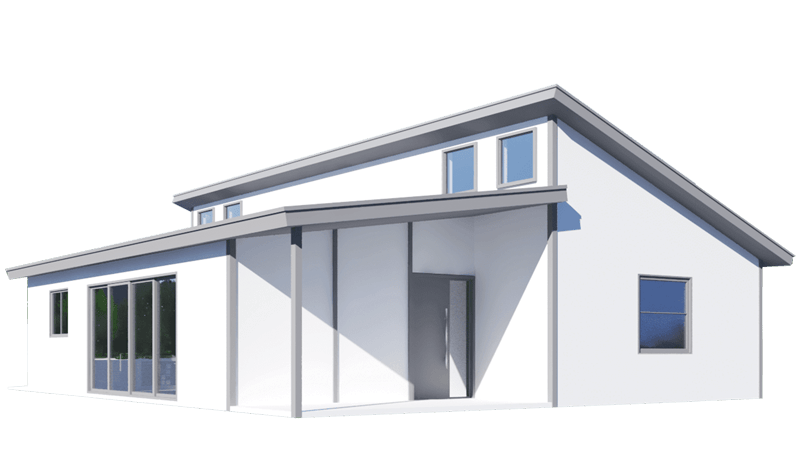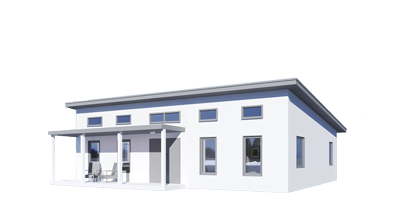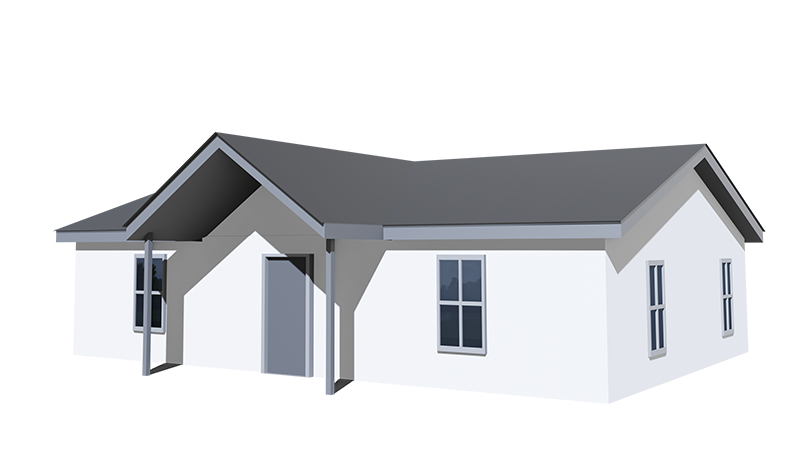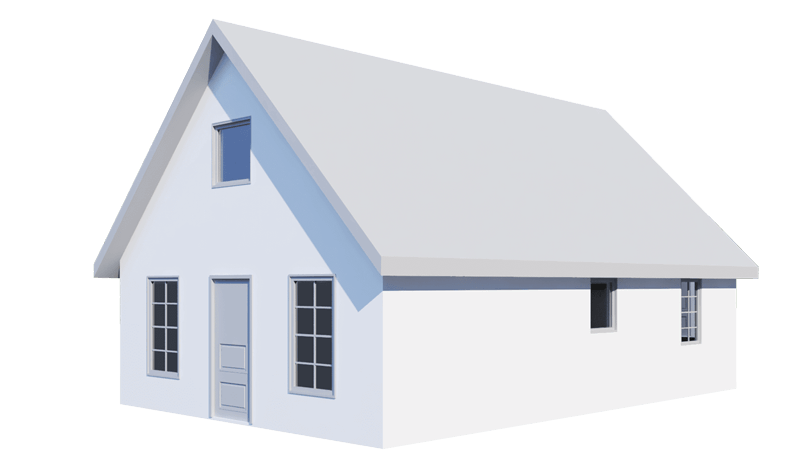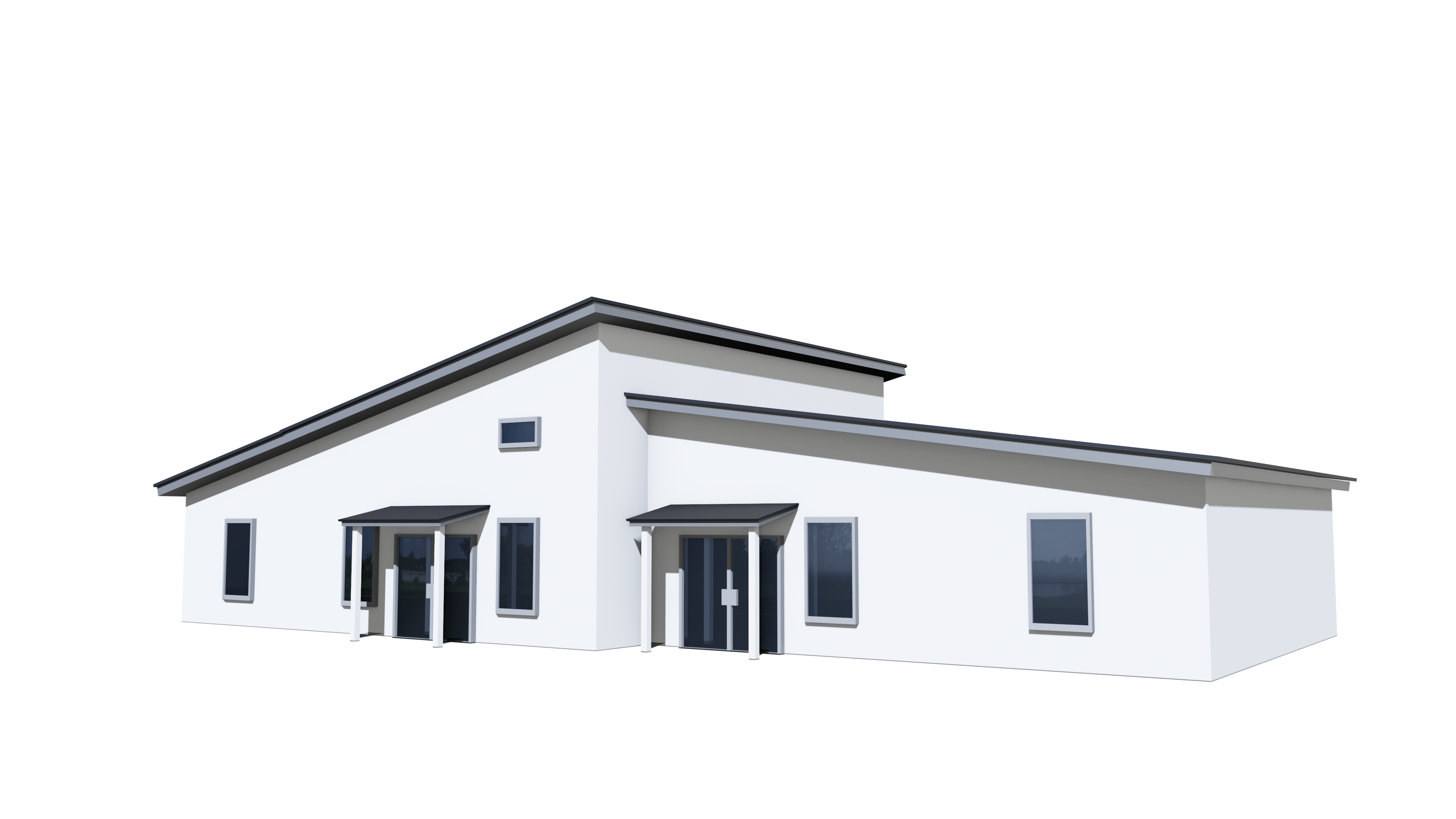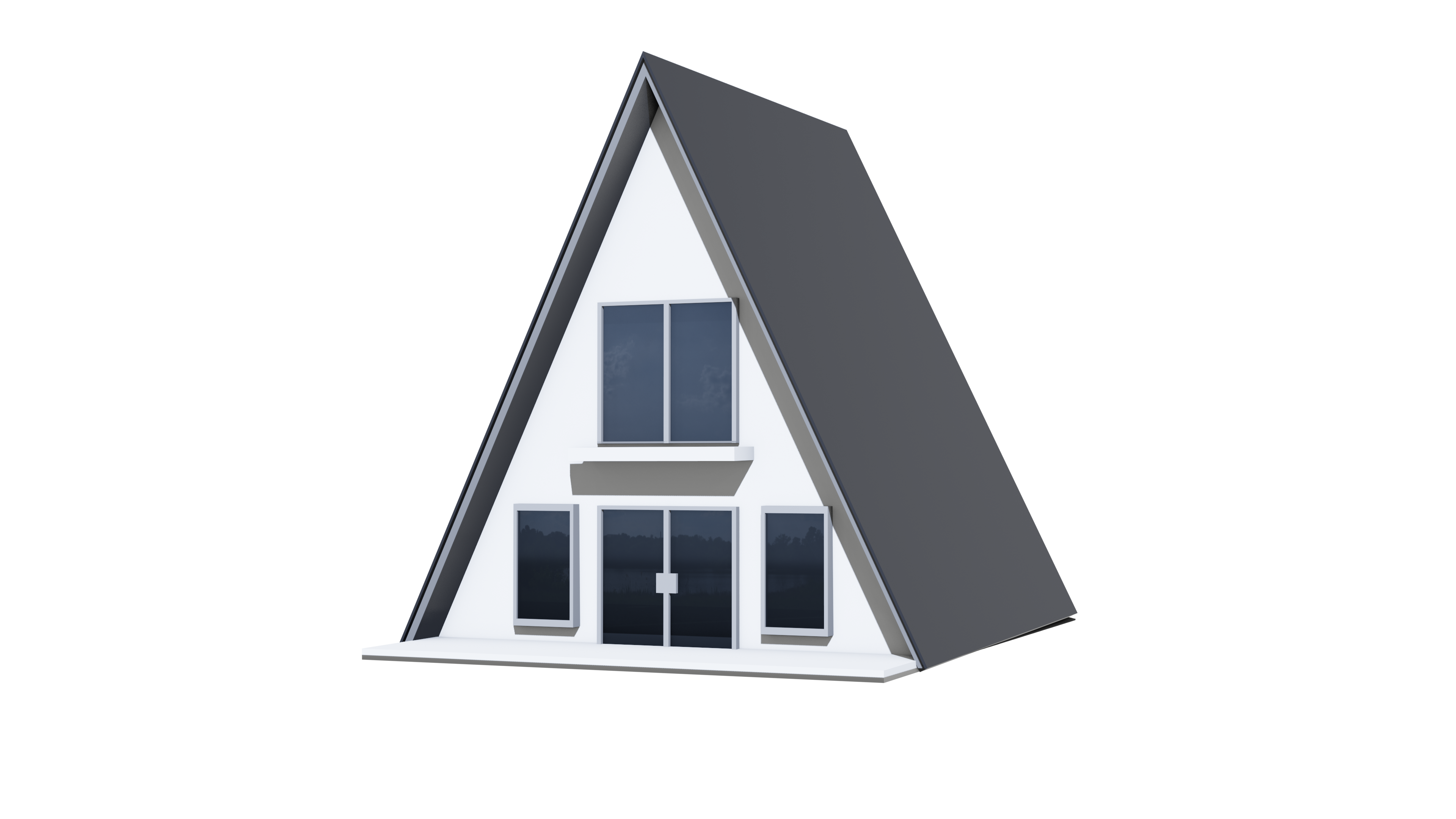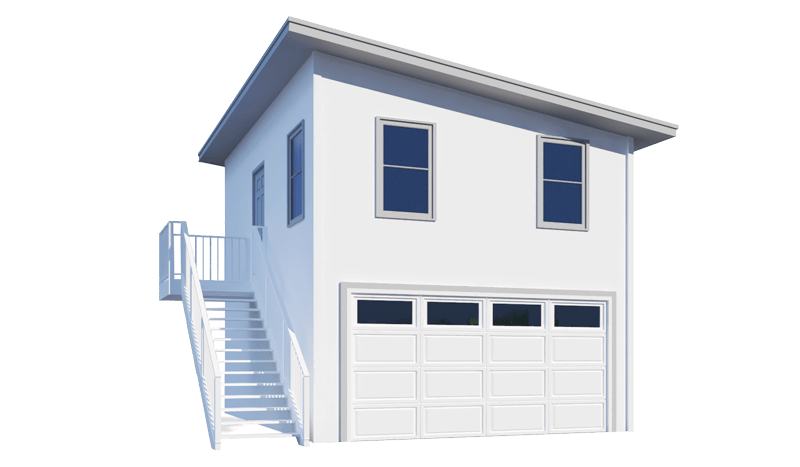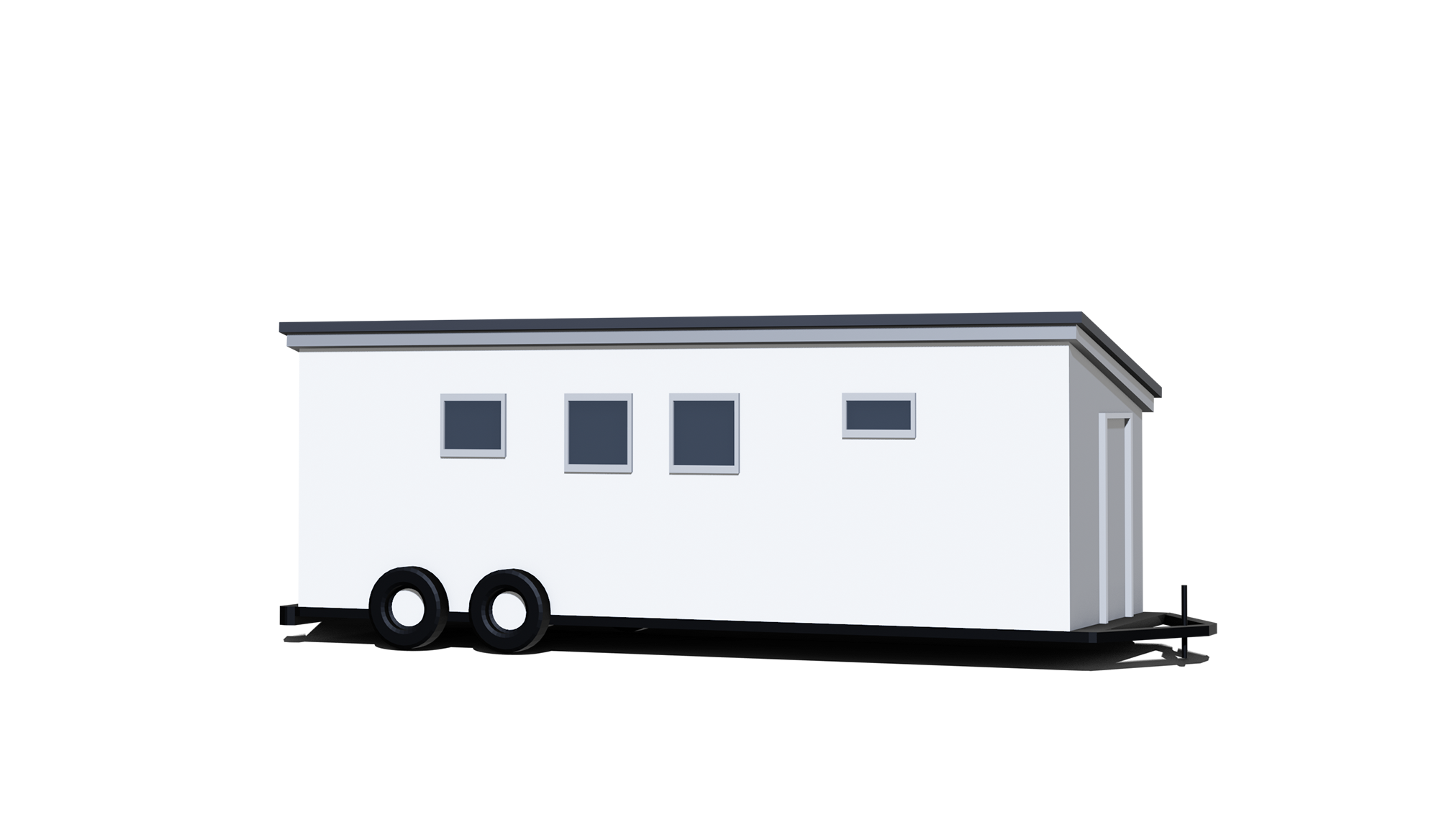Featured Project: In Progress
Dillwyn, Virginia Contemporary
Smart Design Meets Natural Beauty
This three-bedroom home in Dillwyn, Virginia, combines clean design with wise energy-saving choices. Built using the Contemporary kit, the 1,200-square-foot layout makes the most of every inch by offering style, comfort, and long-term performance.
Set on a slab foundation and nestled among trees, the owner chose upgrades that deliver real performance, like 6.5-inch SIP walls that build on the already exceptional 50% energy savings of standard structural insulated panels. That choice pushes efficiency to nearly 70% compared to a traditional stick-built home.
The owners also opted for a long-lasting metal roof, high-efficiency windows, and an HVAC mini-splits system to easily manage temperatures inside.
They also relied on Mighty Small Homes’ integrated MEP Planning, ensuring that mechanical, electrical, and plumbing systems were optimized from the start. This helped keep the build fast, smooth, and on schedule.
The result? A well-built, great-looking home that runs efficiently no matter the season and fits perfectly in its natural surroundings.
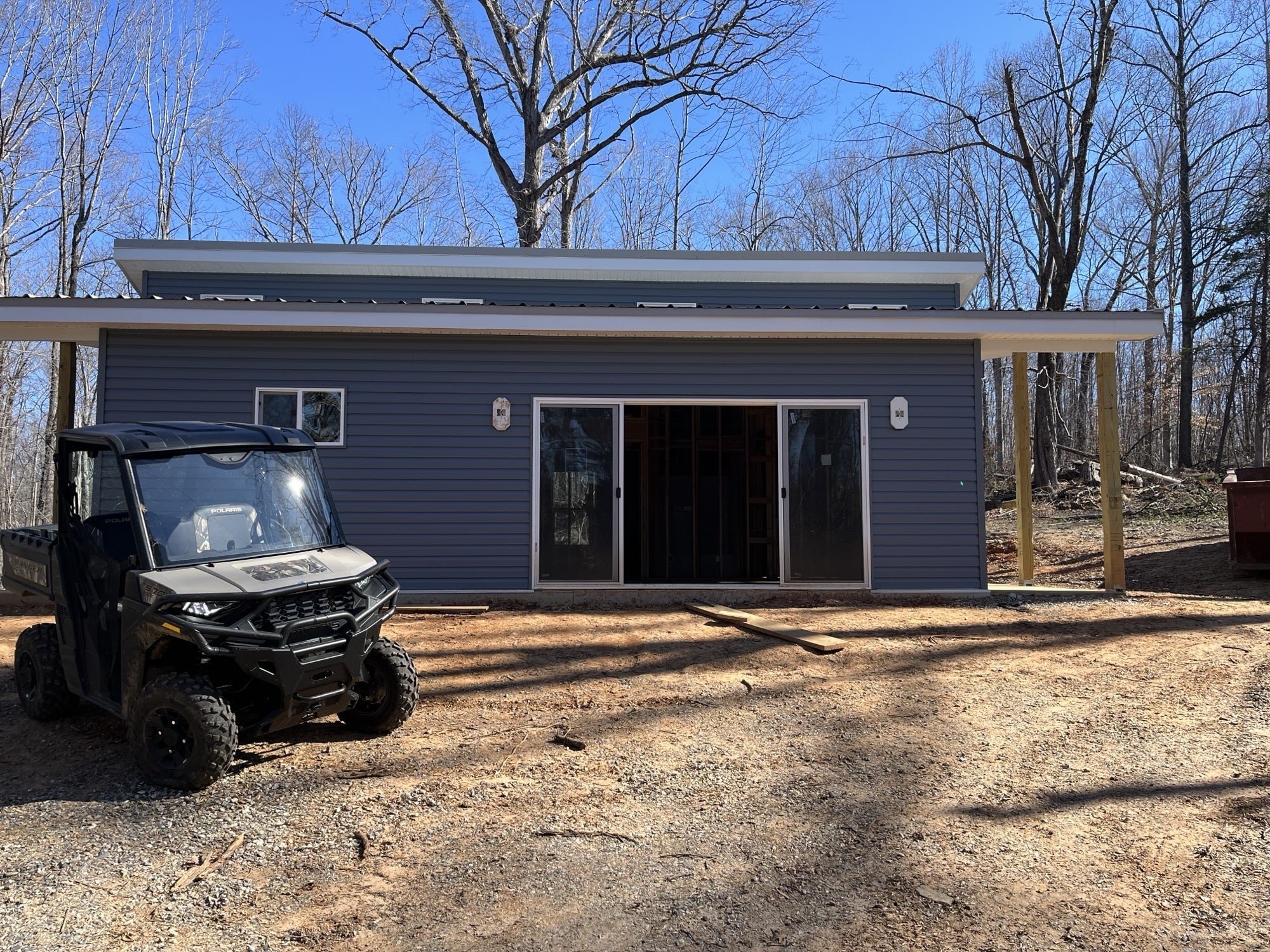
House Kit Project Photos
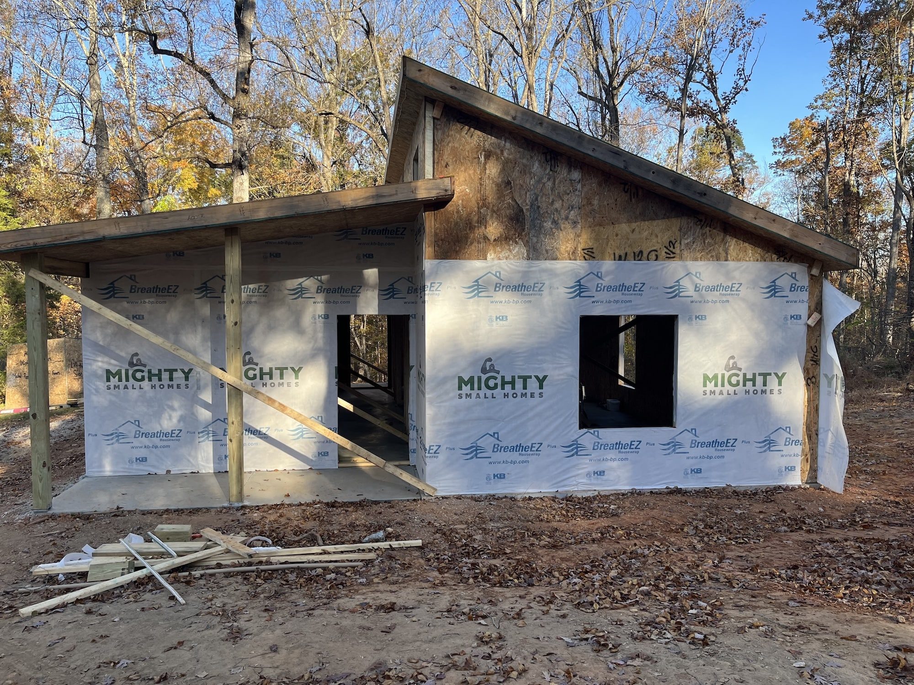
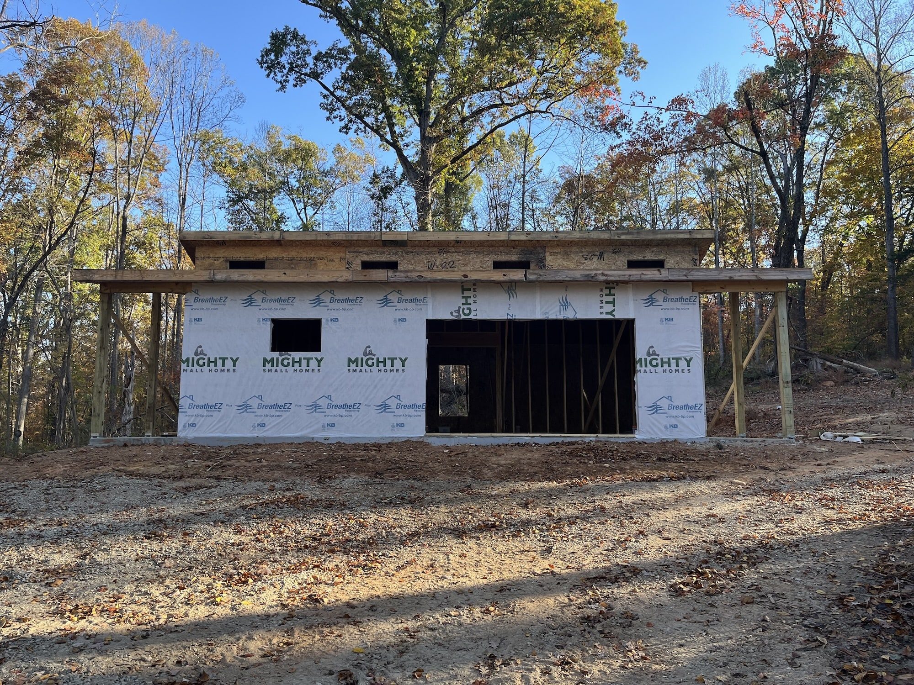
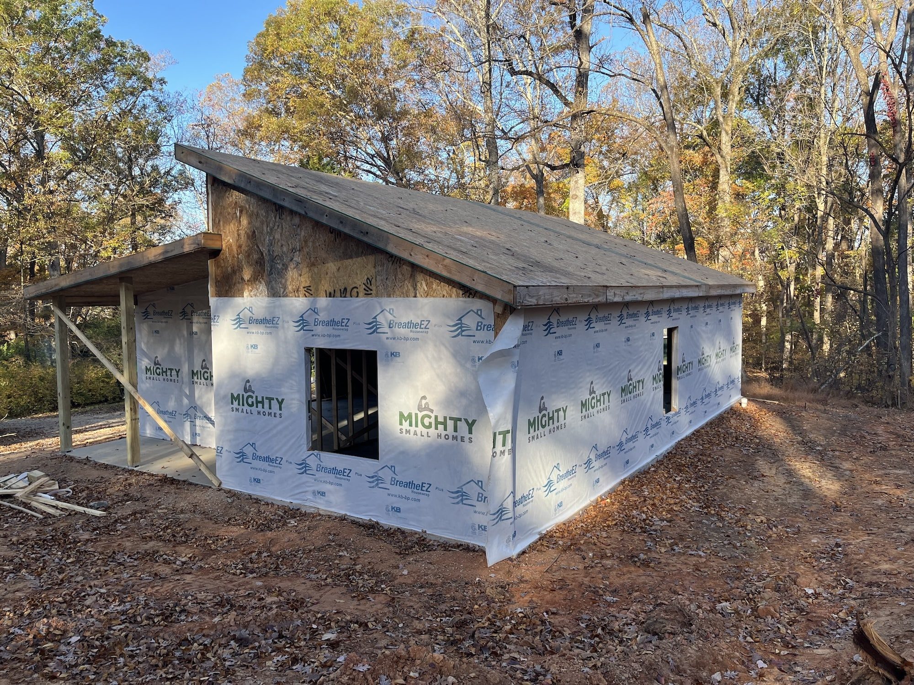
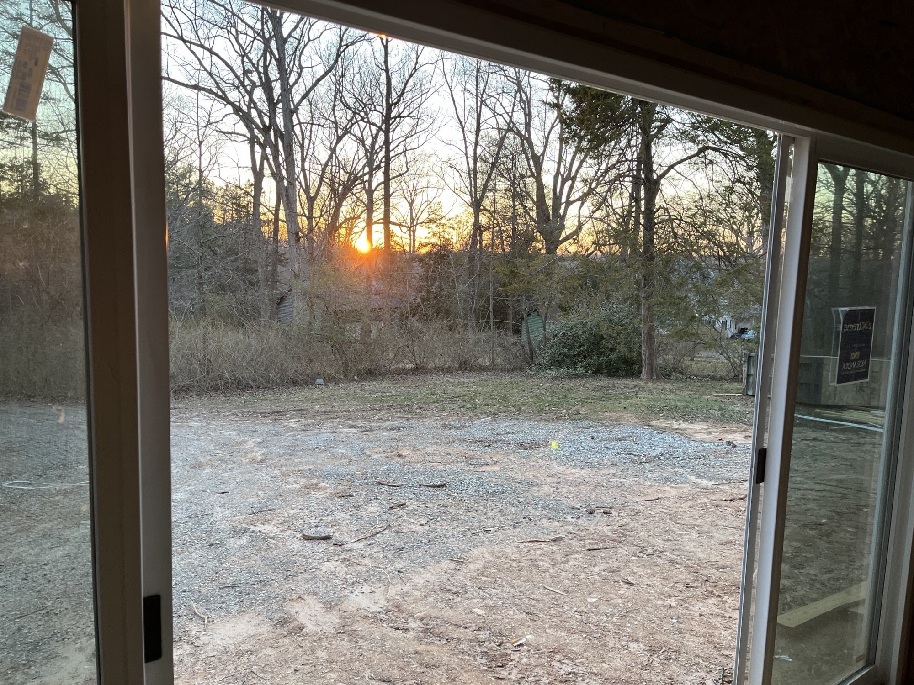

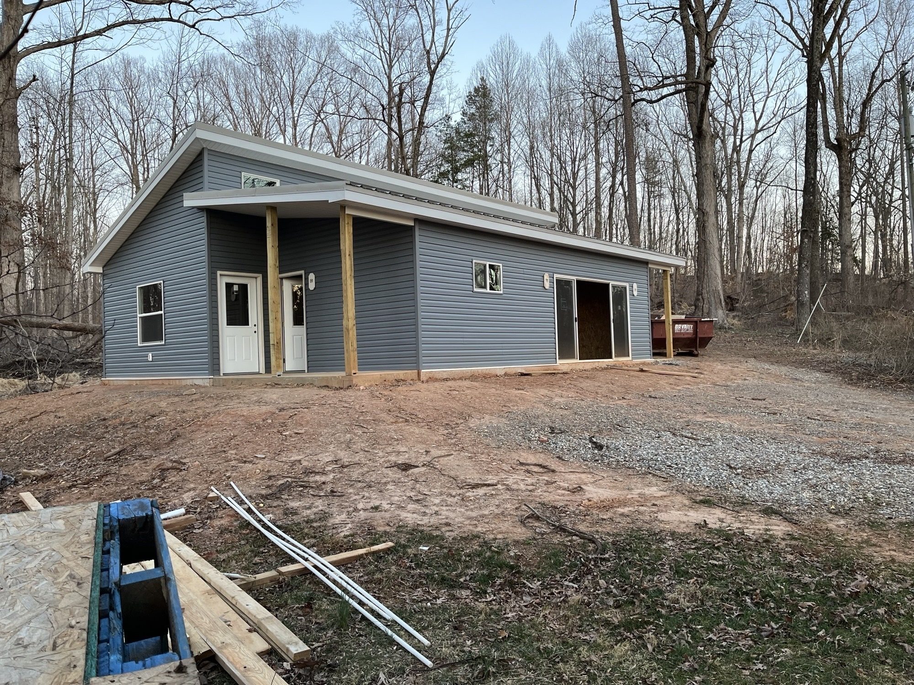
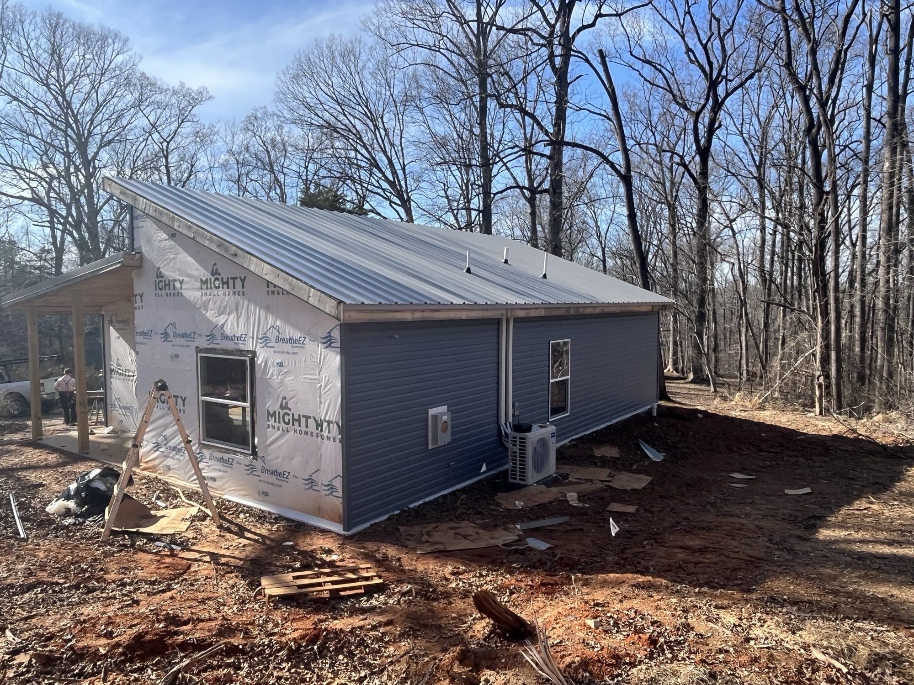
Custom Builds
Need a Custom Size?
Need a house that fits certain lot sizes or dimensions you don't see here? Let our experts help you design a kit home that fits your needs.
