Small Homes vs. Tiny Homes – Key Differences
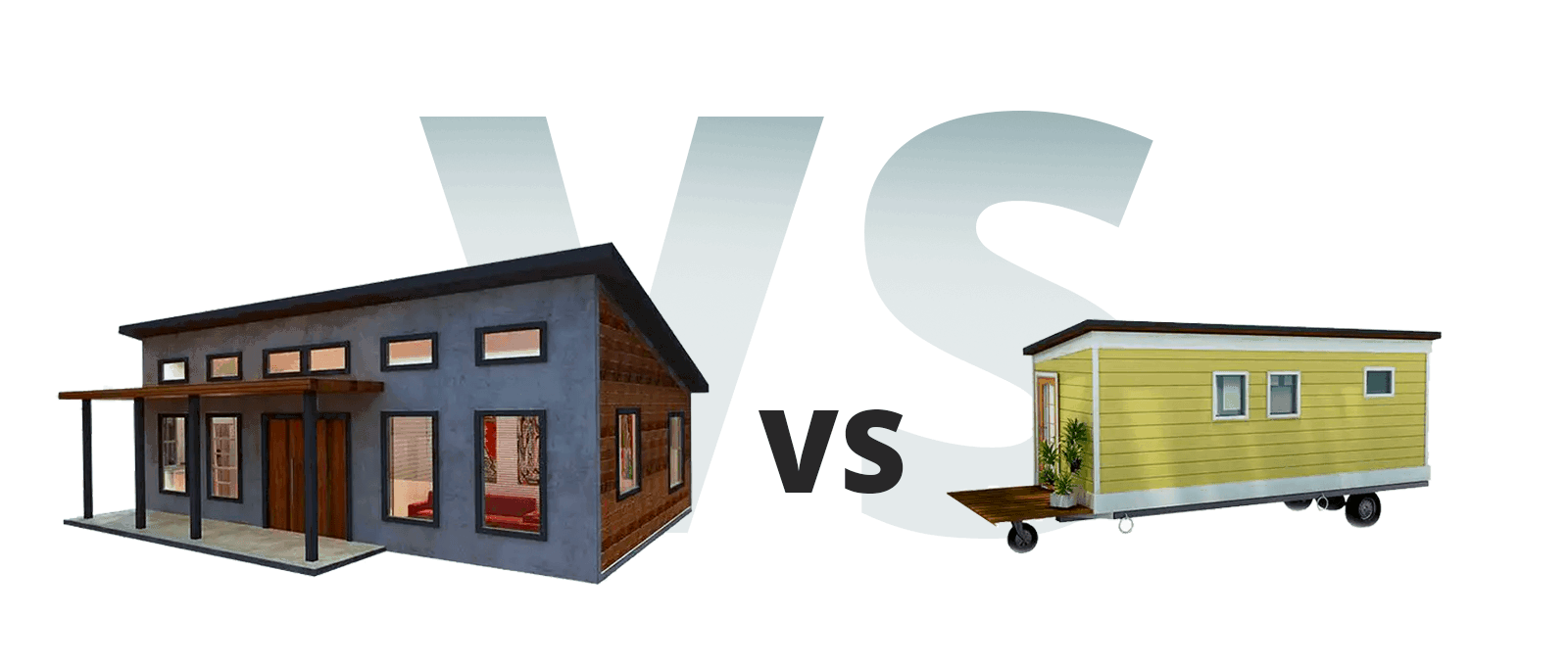

In today's housing landscape, the buzz around compact living options has never been louder—but here's the thing: tiny and small homes are not the same.
The demand for small home living has increased over the years.
What's the difference?
The difference between small and tiny homes mainly comes down to size and design.
Tiny HomesThese homes are typically under 400 square feet and are often designed for mobility and an extreme minimalistic lifestyle. They focus on efficient, multi-use spaces, such as beds that double as storage or fold-out tables. Tiny homes require precision design and construction to maximize every square inch. | |
Small HomesSmall homes are anything under 1,400 square feet. Small homes provide more flexibility for storage, permanent appliances, and full-sized furniture for individuals, couples, or families for long-term living. While compact, small homes typically feature standardized layouts, making them easier to build and appealing to a broader audience. | 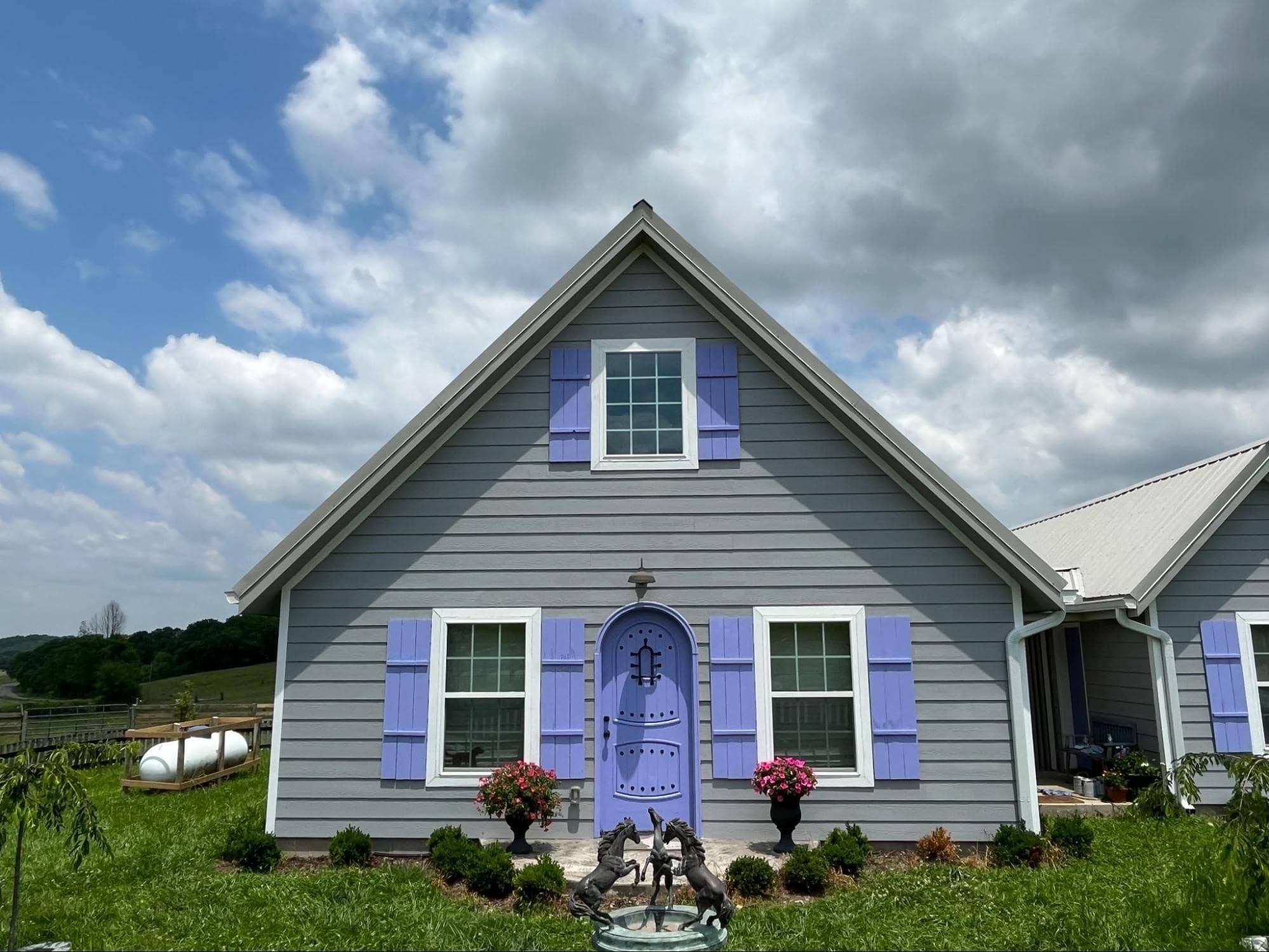 |
| Feature | Tiny Home | Small Home |
| Size | ≤400 sq ft | ≤1,400 sq ft |
| Mobility | Often on Wheels | Often on a fixed foundation |
| Average Cost | $30,000-$100,000+ | $80,000-$200,000+ |
| Lifestyle | Minimalist, portable | More space, permanent |
When is a Small Home considered a Tiny Home?
Some small homes can be legally or functionally classified as tiny. In specific locations, a home under 400 square feet may meet the legal definition of a tiny home, even if it is built using traditional methods. ADUs and modular small homes sometimes qualify as tiny homes based on size and purpose.
For buyers, this means that some small homes provide the benefits of tiny living while avoiding zoning restrictions. If a person wants a tiny home but struggles with placement or financing, choosing a small home that meets tiny home guidelines can be an alternative.
Understanding the classifications gives builders the flexibility to market small homes to traditional and tiny home buyers, increasing their potential customer base.
Cost and Financing
Price is one of the biggest attractions for small and tiny homes.
The costs vary depending on the materials, location, and whether the home is custom-built or prefabricated. While tiny homes are known to be less expensive, they can come with hidden costs that make them more costly in the long run.
A tiny home typically costs between $30,000 and $100,000, with some high-end custom models exceeding $150,000. The price depends on building materials, appliances, off-grid capabilities, and mobility features.
A tiny home on wheels may be cheaper to build but requires an appropriate tow vehicle and may need to be parked in an RV park or tiny home community, which comes with monthly rental fees.
Buyers must purchase land and ensure the structure meets local building codes if placed on a foundation.
A small home costs between $80,000 and $250,000, depending on location, finishes, and construction method.
While the initial price is higher than a tiny home, small homes qualify for traditional mortgages, making them more accessible for long-term homeownership.
There may be tax incentives and grants for first-time buyers of small homes that are not available to buyers of tiny homes.

Hidden Costs
Beyond the purchase price, there are ongoing costs associated with tiny and small homes that need to be factored into a budget
- Land Costs – Tiny homes on foundations and small homes require land, which adds to the overall expense. Prices vary widely based on location, zoning, and accessibility to utilities.
- Utility Hookups – If a tiny or small home is built off-grid, solar panels, water storage, and composting toilets may be required. Connecting to city water, sewage, and electricity can be costly for homes on foundations.
- Maintenance & Repairs – While tiny homes require less maintenance, they often experience faster wear and tear due to space-saving construction methods and frequent movement if built on wheels. Small homes, being more traditionally built, may have lower long-term maintenance costs.
- Parking or Property Taxes – A tiny home on wheels may require RV park fees or private land rental, while a small home will have property taxes based on assessed value. In some states, tiny homes on wheels are taxed like RVs, while those on foundations may face standard real estate taxes.
- Resale Value – Tiny homes, especially those on wheels, depreciate like vehicles rather than generating equity. All things being equal, small homes more likely gain value, making them a stronger investment.
Financing Challenges
One of the biggest hurdles for tiny home buyers is securing financing. Because tiny homes on wheels are not considered real estate, Traditional mortgages do not apply to tiny homes on wheels because they’re not considered real estate. Buyers often rely on other financing methods
- Personal Loans – Higher interest rates than mortgages, but a common option for tiny home buyers.
- RV Loans – If the tiny home meets RV certification standards, it may qualify for an RV loan with longer repayment terms.
- Owner Financing or Builder Loans – Some tiny home builders offer in-house financing, but terms vary.
- Home Equity Loans – Buyers who own another property can take out a home equity loan to fund their tiny home.
A small home is often the better choice for buyers who prefer traditional home financing. Buyers have various loan and mortgage options.
- Conventional Mortgages – The most common option, available through banks and credit unions.
- FHA or VA Loans – Government-backed loans that require lower down payments.
- Construction Loans – These are available for those building a custom small home from scratch.
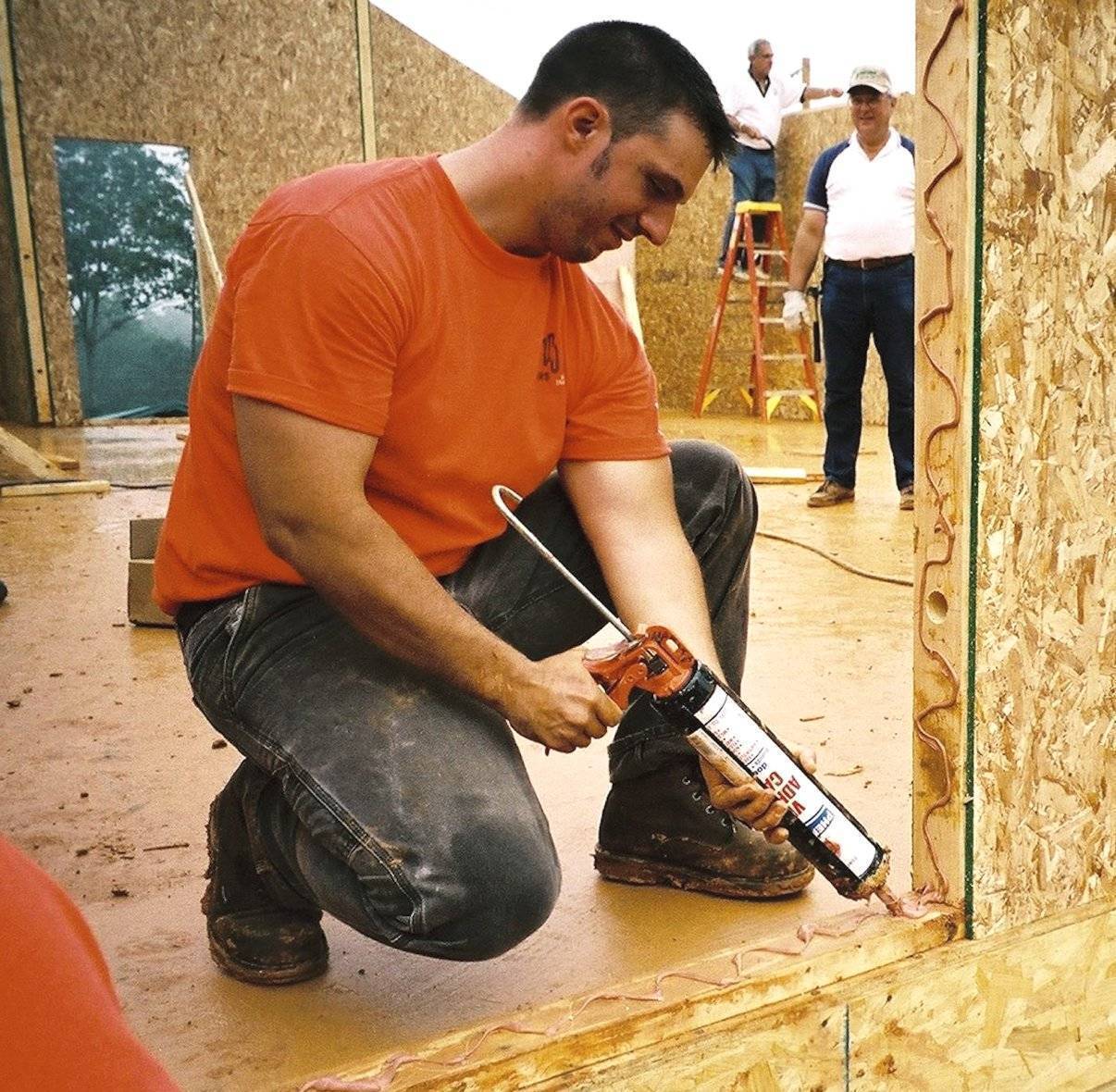
For Builders: Balancing Affordability and Profitability
Understanding cost vs. financing accessibility is key to attracting buyers.
Tiny homes may be cheaper to construct, but financing barriers mean buyers often need to pay in full upfront, limiting the potential market.
While requiring a higher initial investment, small homes appeal to a larger pool of potential buyers and can be listed and sold through traditional real estate channels.
Builders who partner with lenders, offer financing assistance, or focus on prefabricated models may increase sales by making their homes more accessible.
Additionally, those who educate buyers on long-term costs, zoning fees, and resale challenges can help clients make informed decisions that align with their financial goals.
Space, Comfort, and Practicality
A tiny home is a great option for people who value minimalism and flexibility. It encourages a minimalistic lifestyle, reduced material possessions, and lower utility costs.
Many tiny homeowners appreciate the freedom to relocate easily, especially if their home is on wheels.
Small homes offer more balance. While compact, they provide space for one or more bedrooms, an office, a bathroom, and a full-sized kitchen, making them more suitable for long-term living. They also accommodate future needs like growing families or changing work situations.
Builders offer options in tiny and small homes for storage solutions, open floor plans, and energy-efficient features. For those hesitant about space limitations, a well-designed small home can offer many of the same benefits without feeling too cramped.
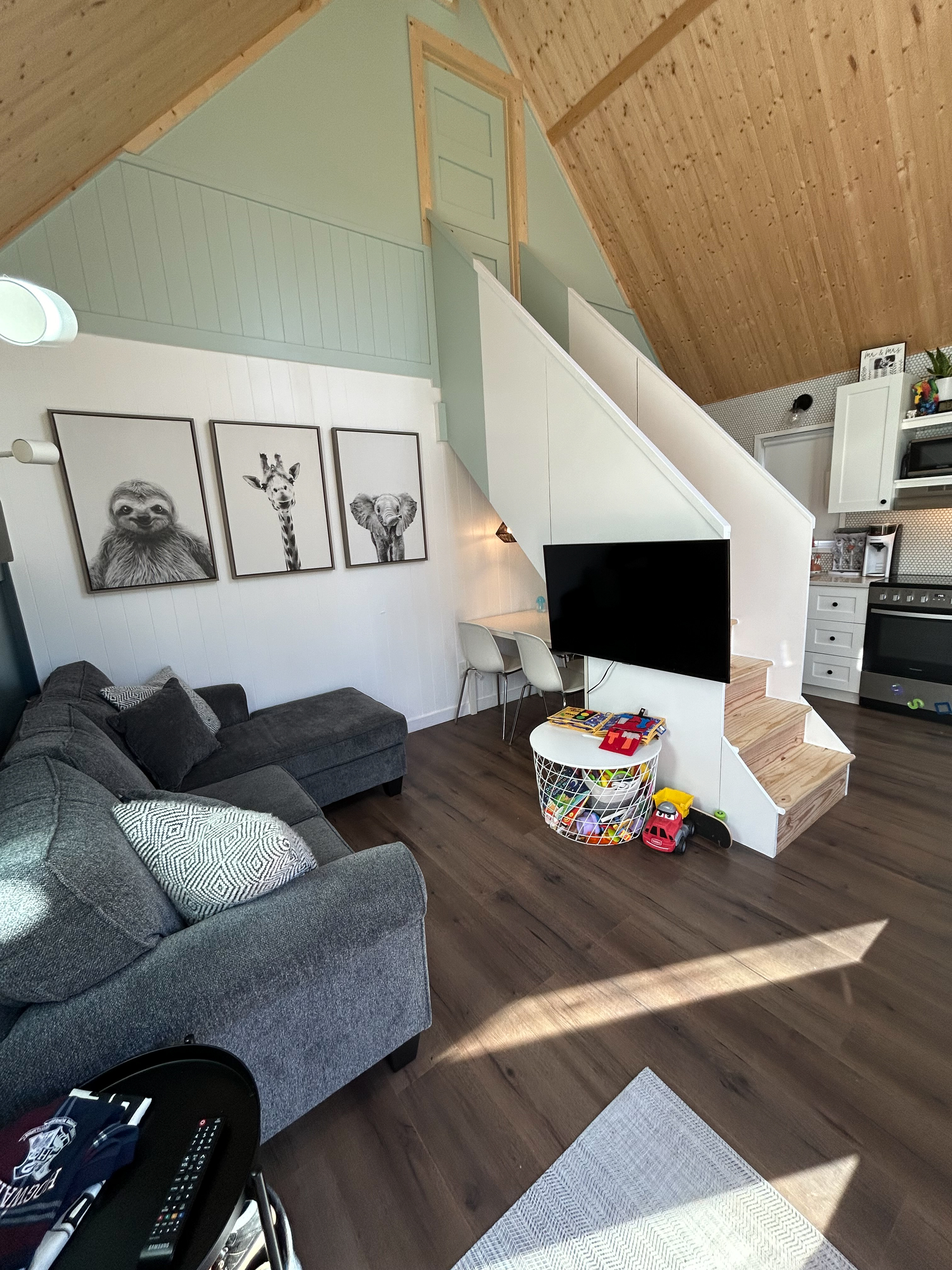
Sustainability and Efficiency
One major appeal of tiny homes is their smaller carbon footprint because they use fewer materials. It requires less energy to heat and cool and often includes composting toilets or off-grid solutions like solar panels.
Some small homes can also be eco-friendly, especially with modern energy-efficient materials that can reduce utility costs by about 50%. Much like tiny homes, small homes with eco-friendly Structural Insulated Panels (SIPs) have high energy efficiency. SIP house kits use panels with an insulating foam core sandwiched between structural wooden boards, significantly reducing energy loss.
Eco Advantages
|
Building with SIPs provides long-term value because, unlike traditional construction, the prefabrication process results in less waste and a lower carbon footprint.
Since SIPs are fabricated in a controlled environment, they use materials more efficiently, producing less waste while delivering greater precision compared to site-built framing.
For buyers who want a sustainable home without extreme downsizing, small homes with SIP construction offer an excellent balance of efficiency, durability, and affordability.
Builders who incorporate SIPs into their designs can appeal to eco-conscious homeowners looking for a greener way to live without sacrificing space.
Zoning and Legal Challenges
One of the biggest issues for tiny home buyers and builders is zoning.
Minimum square footage requirements in many cities and counties do not permit tiny homes as primary residences. If a tiny home is built on wheels, it is often classified as an RV, meaning it may only be placed in designated RV parks or tiny home communities. This presents a challenge for those looking to live in a tiny home full-time.
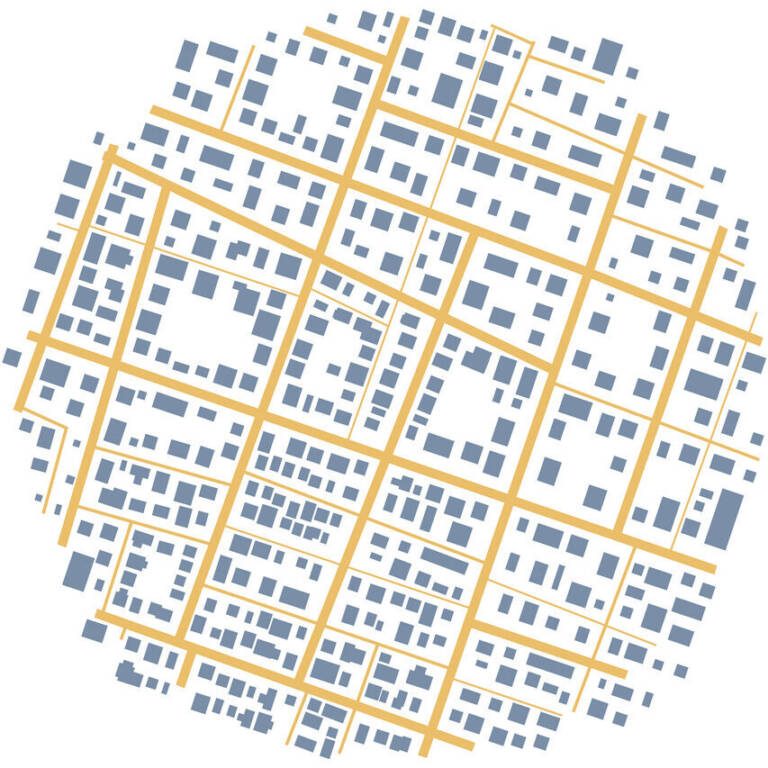
Small homes, however, generally comply with existing zoning laws and home owner association (HOA) restrictions.
They can be placed in most residential neighborhoods without special permits or exemptions.
Some jurisdictions also allow tiny homes to be classified as Accessory Dwelling Units (ADUs), They can be built in backyards on the same property as the primary residence. alongside a larger home.
Understanding zoning regulations and other restrictions is essential.
Builders who specialize in tiny home construction must navigate restrictive regulations, while those building small homes have fewer legal barriers to worry about. Builders who educate clients about zoning rules can help them make informed decisions and avoid costly surprises.
Resale Value and Investment Potential
Small homes tend to hold value better and appreciate in value. However, their niche appeal makes them harder to sell.
If they are classified as RVs, they may depreciate in value like vehicles rather than appreciate like traditional homes.
Small homes, by contrast, fit within standard real estate markets, making them easier to sell and more likely to appreciate over time. They attract a wider range of buyers, including first-time homeowners, downsizers, and those looking for rental properties.
For builders, small homes represent a more stable investment opportunity, as they appeal to a larger market and can be sold at competitive prices.
Your Best Option Depends on What’s Important to You
Small or tiny homes appeal to different buyers. There are benefits to owning a small home. Evaluating the differences ensures that your home-buying process does not disappoint you in the end.
Contact Mighty Small Homes to know more about different styles and models of small and tiny homes.