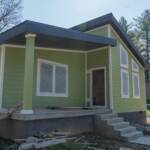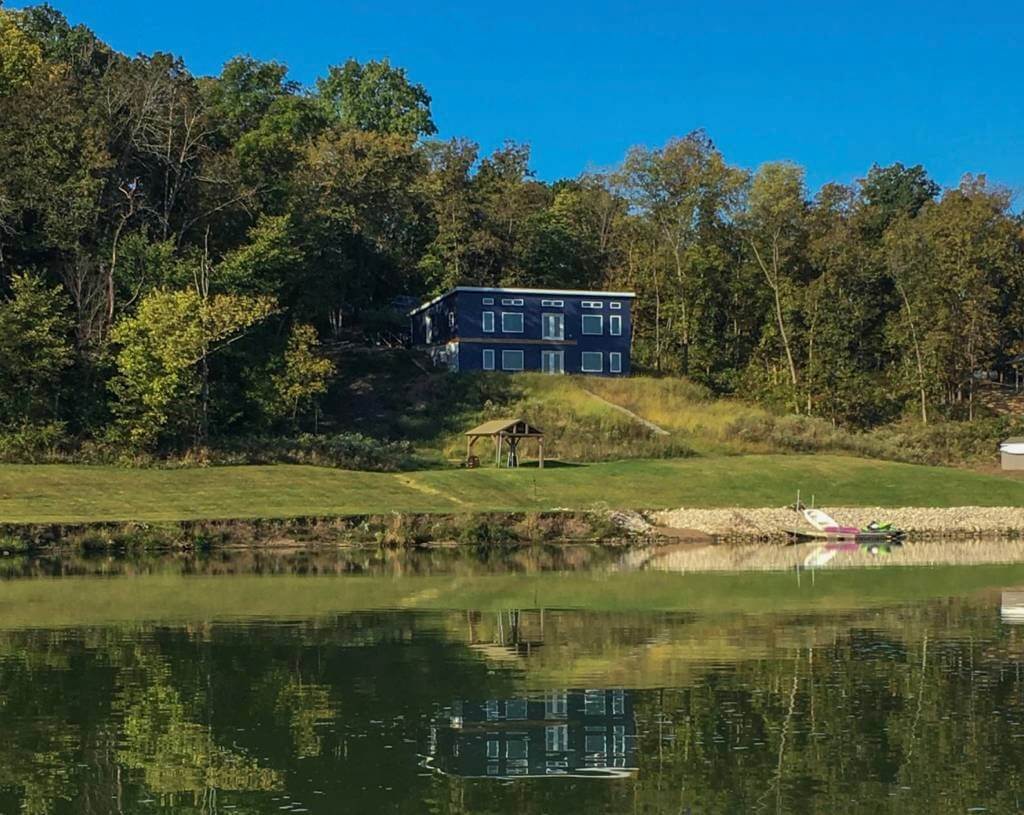Cottage Built in Urban Neighborhood Demonstrates ROI of Mighty Small Homes
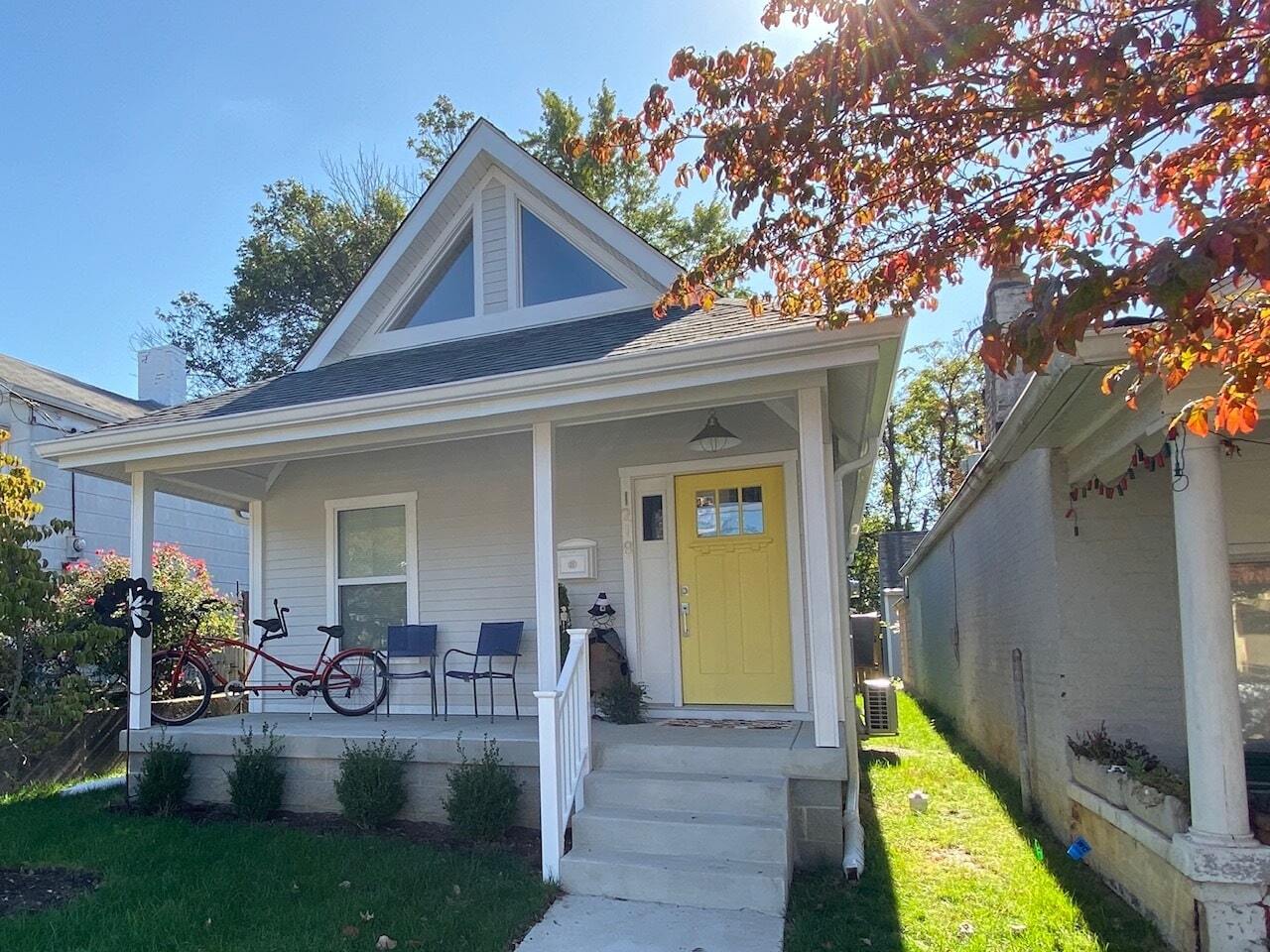

Property owner Steve Corwin transformed a long-vacant infill lot in Louisville’s historic Irish Hill neighborhood into a cozy, modern urban residence using a prefabricated Cottage house kit from Mighty Small Homes.
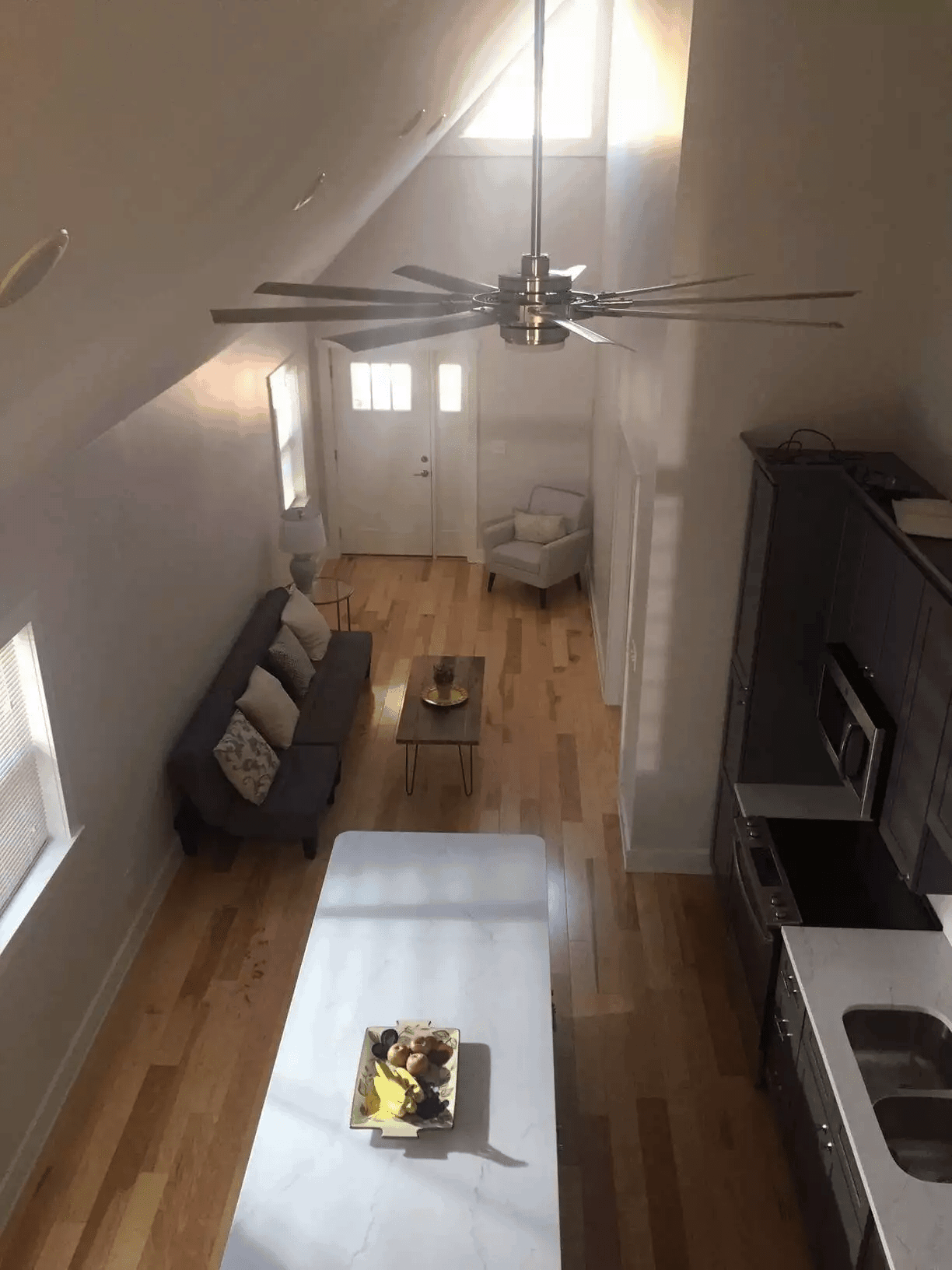
The modified Cottage kit, with 1,150 square feet of floor space on the main level and an additional 300-square-foot loft, blends modern efficiencies with the area’s historic charm. Nestled between the Highlands and Clifton neighborhoods, Irish Hill is a vibrant urban neighborhood known for its mix of shotgun houses and Victorian homes dating back to the 1800s.
The newly built cottage generated curiosity among neighbors, who appreciated seeing the lot finally come to life. The community welcomed the design that matched Irish Hill’s architectural fabric.
“They love it, they love it,” Mr. Corwin said.
The Cottage, like other prefab house kits from Mighty Small Homes, features innovations that create a more comfortable and cost-effective home that lowers utility costs and maximizes space and comfort for residents.
Two Bedrooms, Three Bathrooms, Infinite Possibilities
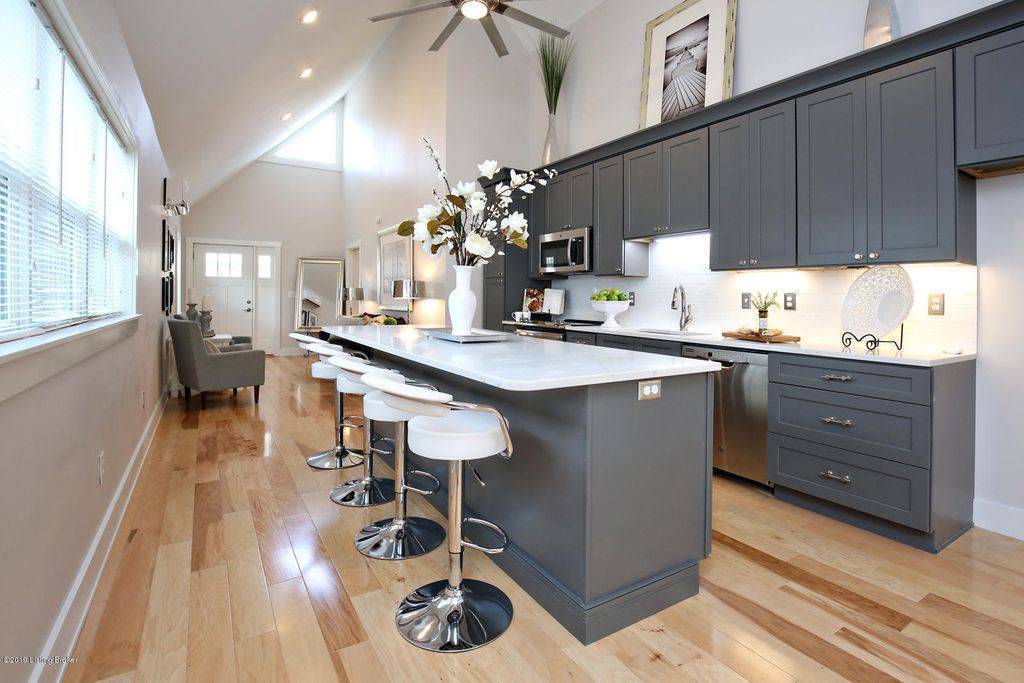
The interior of the Payne Street Cottage showcases a thoughtful design that maximizes space and functionality. Built in 2018, the 1.5-story home features an open floor plan with vaulted ceilings, creating a spacious and airy atmosphere. The efficient use of space is evident in every corner, from the main level to the 300-square-foot loft.
The cottage includes two well-appointed bedrooms and three full bathrooms, a rarity for homes this size and in this area. The versatile loft area can serve multiple purposes, such as a home office, playroom, or additional guest space, enhancing the home’s adaptability to various needs.
The open floor plan and vaulted ceilings combine to create overall comfort and versatility, making it ideal for everyday living and entertaining for a first-time home buyer or someone downsizing.
The home’s design includes features that improve functionality and visual appeal while decreasing construction costs.
Streamlined Plumbing to Streamline Costs
One element of the floor plan is the consolidation of plumbing into just two wet walls, where service lines support multiple functions for adjoining rooms.
The home features two primary wet walls: one that integrates the washer/dryer, upstairs bath, and water heater, and another that serves the two bathrooms and kitchen
Grouping these plumbing elements together reduced complexity and lowered construction costs.
Liveability and Usability
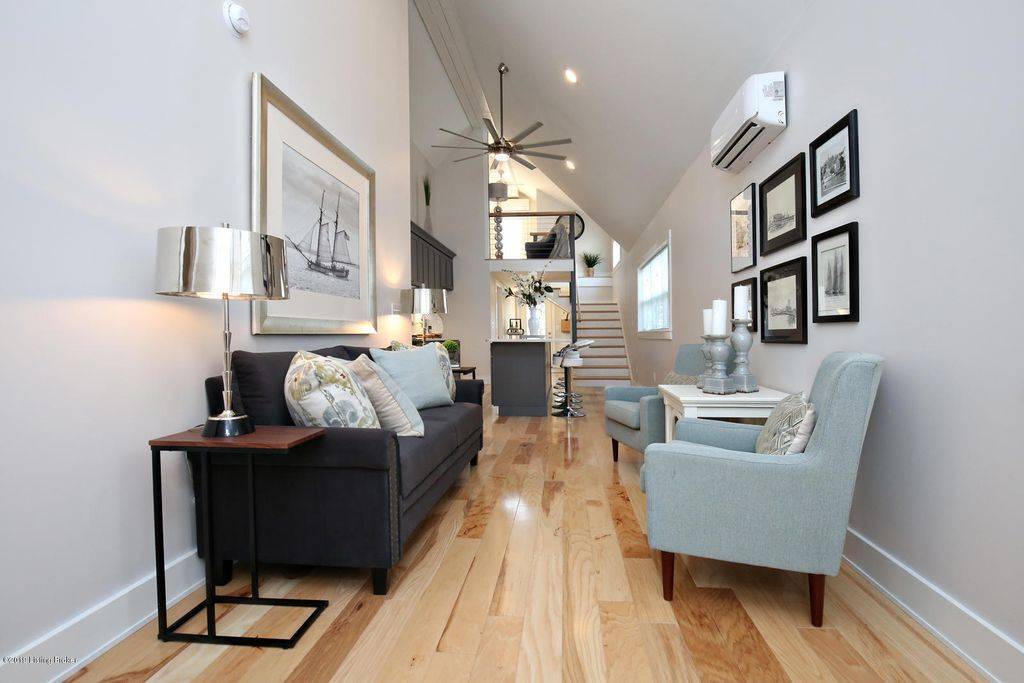
Thought choices before construction enhanced the home’s liveability and usability.
Large front and side windows flood the interior with natural light, flooding the space with natural light. The choice of light-colored granite for the kitchen counters further brightens the space. The high-end appliances complete the modern kitchen.
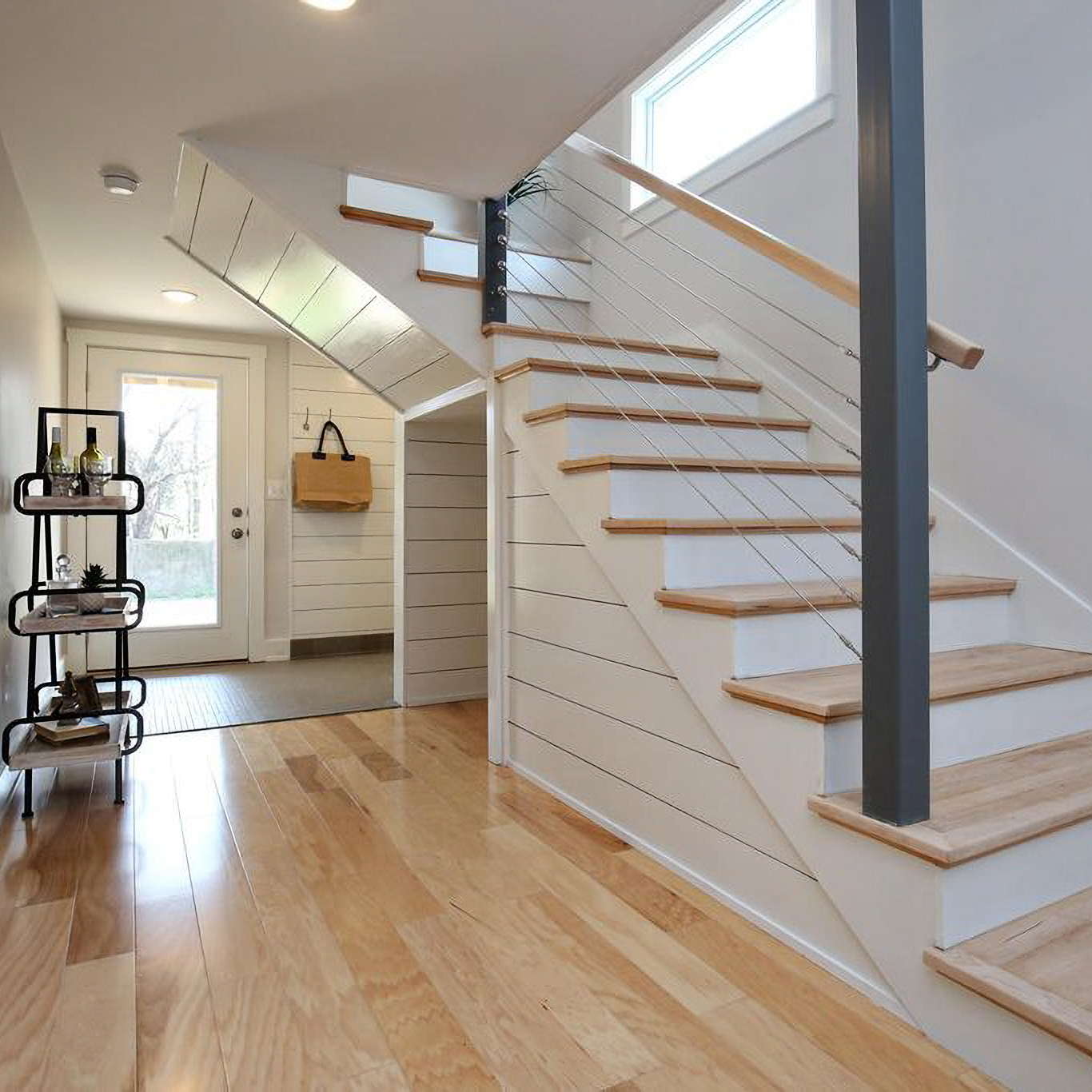
Regardless of a home’s size, storage always seems to be at a premium. This “mighty” wonder answers that challenge with innovative solutions. A small desk and water heater are cleverly located under the often overlooked and underutilized area beneath the stairs.
The emphasis on maximizing space, reducing construction costs, and maintaining a light and airy feel makes this cottage a standout example of modern, efficient home design.
Efficient, Strong, and Quiet
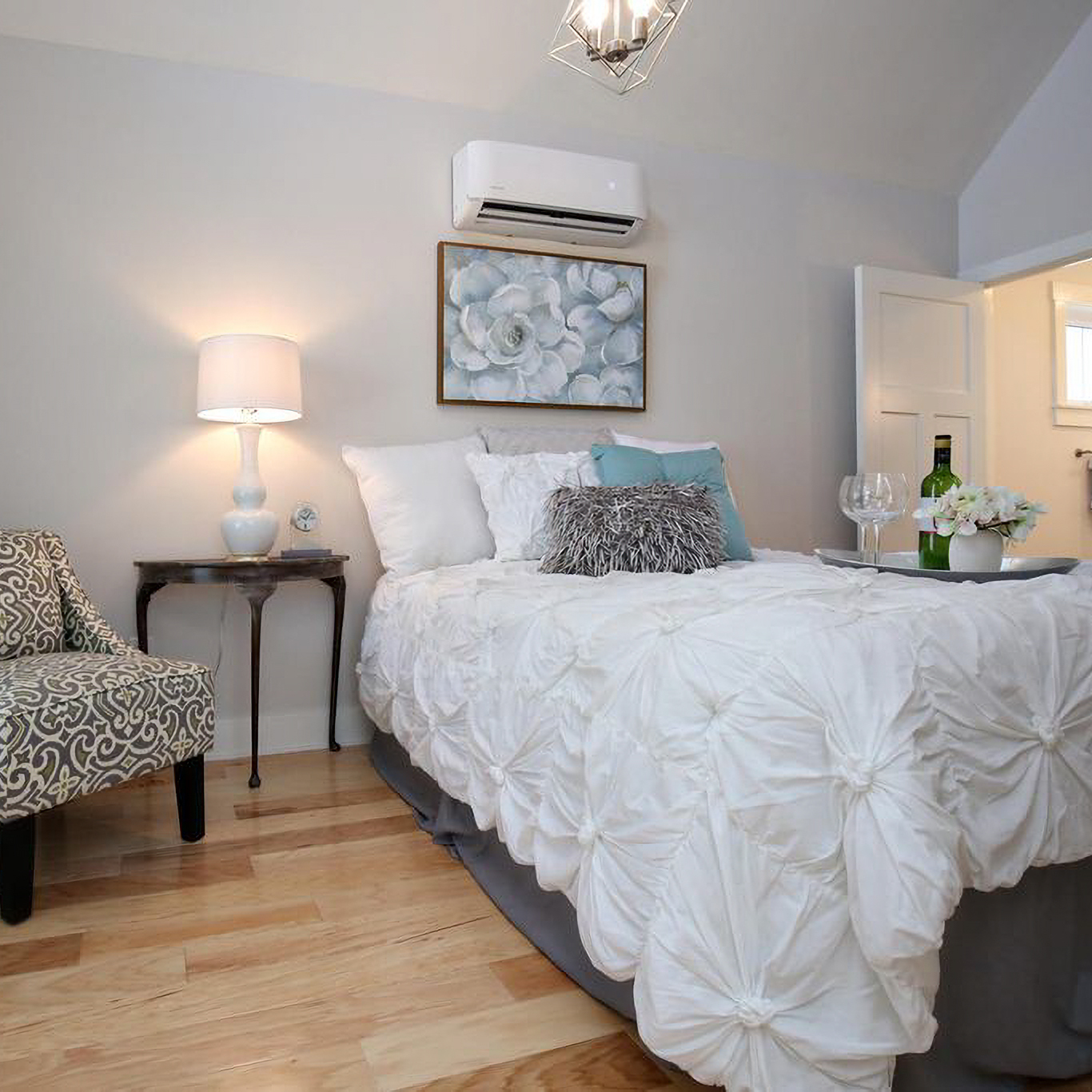
While the cottage's visible features showcase its modern design and functionality, it would be a mistake to overlook the lasting value hidden within the walls.
Like all Mighty Small Homes models, this project incorporates the tested structural insulated panels (SIPs) that play the leading role in the story of strength and energy efficiency.
Energy Efficiency
Unlike traditional homes using 2-by-4 framing, SIPS consists of solid core insulation sandwiched between two layers of engineered oriented strand board (OSB). This more modern building method creates an efficient barrier against heat loss and gain.
For the pocketbook, that means savings of up to 60% on energy costs. This home averages a consistent $70 a month for electricity, about half of the other houses in the neighborhood.
The mini-split HVAC systems add to the home’s efficiency and offer zoned control of the spaces. Instead of regulating the temperature of the entire house, mini-splits offer targeted climate control for only the rooms or zones in use. This conserves energy while maintaining temperatures for ideal comfort.
Strong Against Extreme Weather
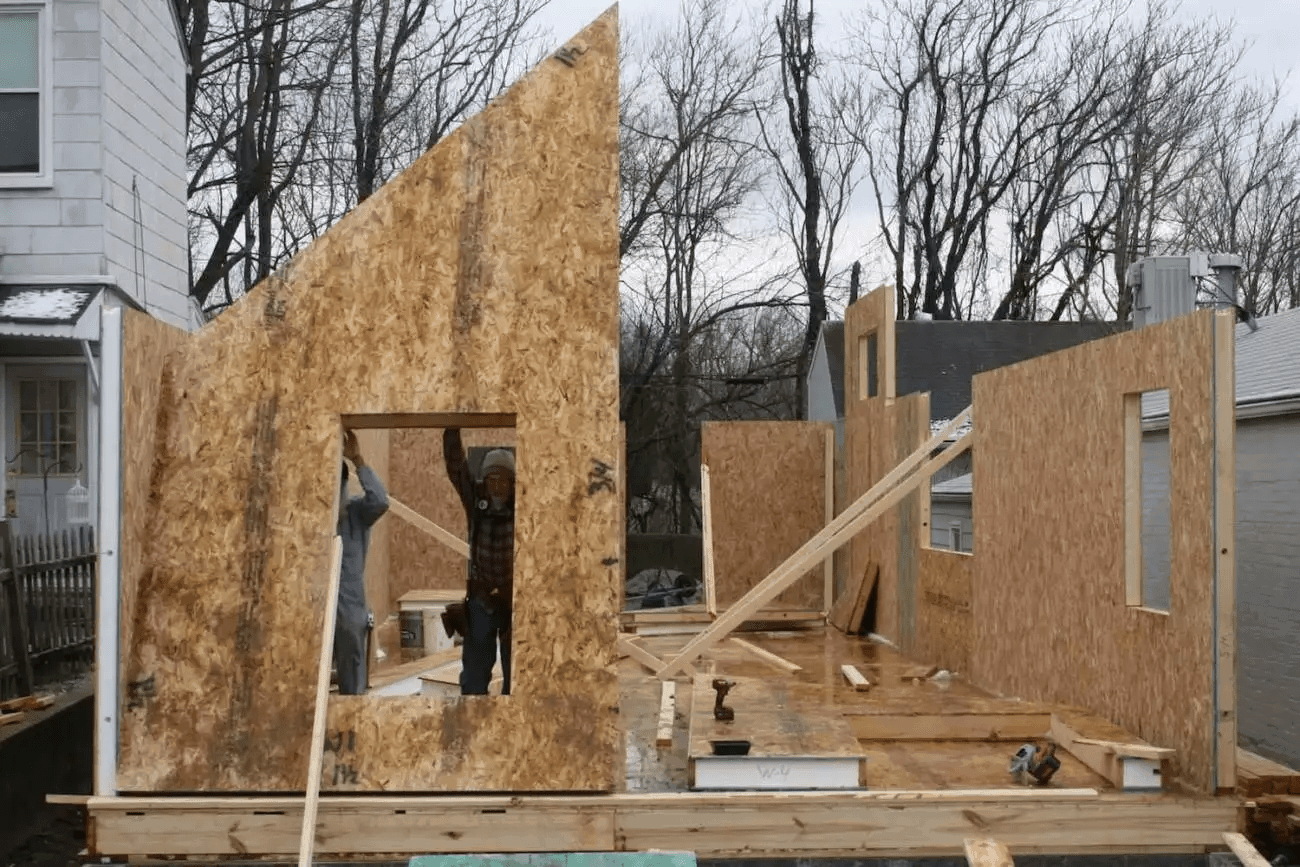
The same engineering that makes a building a Mighty Small Homes energy efficient also contributes to the strength. Structural insulated panels provide structural integrity, withstanding winds up to 150 mph. The panels reduce damage from flying debris.
That means this home is prepared for the ravages of severe weather, which is particularly important given the neighborhood’s history.
The devastating tornado that struck Louisville in April 1974 caused widespread damage across Irish Hill and surrounding areas, highlighting the need for robust construction. By using SIPs, this model ensures that the home remains resilient and secure.
Sounds of Silence
Finally, in an urban setting, where noise can be a 24-hour concern, SIPs’ ability to reduce sound transmission enhances the home’s tranquility.
Cozy Front and Back
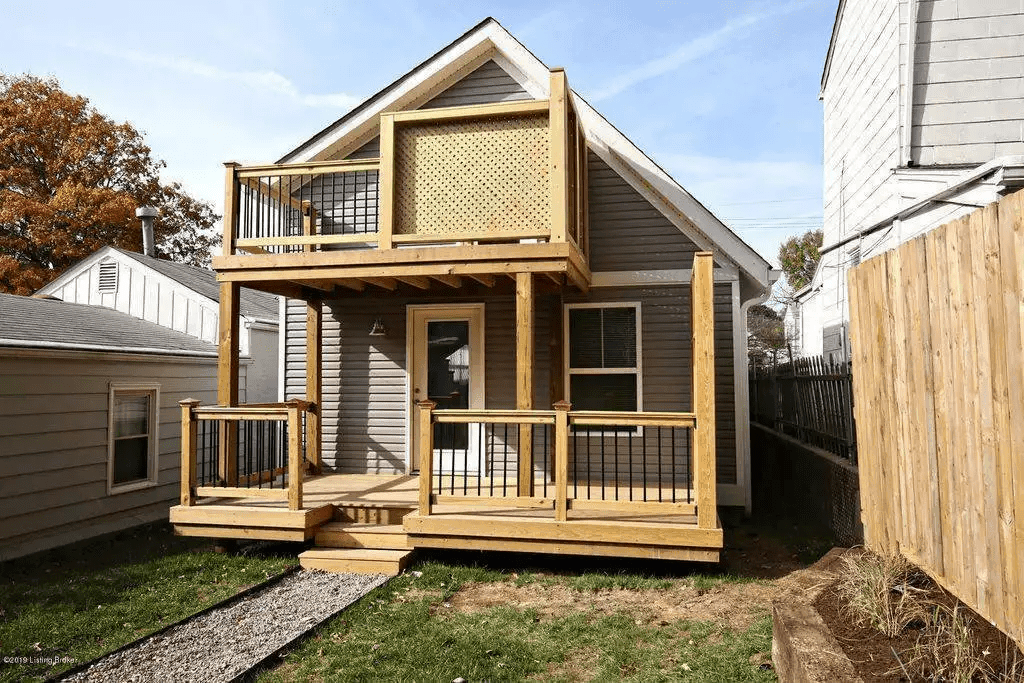
To make the most of the limited outdoor space in this neighborhood of narrow lots, the home features extend living beyond the walls.
A standout feature is the two-story deck off the back of the house that enhances the utility of the small yard. The upper deck, off of the loft space, offers space for relaxing and entertaining.
In addition to the double-decker deck, the home includes a covered front porch that adds charm and function. The ample space provides a sheltered spot for morning coffee and greeting neighbors. It blends with the home's aesthetic and the neighborhood's original, much older homes.
Building the Future of Form and Function
With its efficient use of space and energy-saving features, this high-performance home stands out as a perfect fit for a young family or as a smart investment property in this desirable, centrally located neighborhood.
"This project was all about harmonizing modern efficiency with the neighborhood's historic character. It was essential to blend contemporary features with the charm of Irish Hill,” Mr. Corwin said.
The home exemplifies how Mighty Small Homes' innovative design solutions can harmonize modern efficiency with traditional charm, making it an excellent choice for a primary residence in an urban or suburban location, investment property, or vacation getaway.
