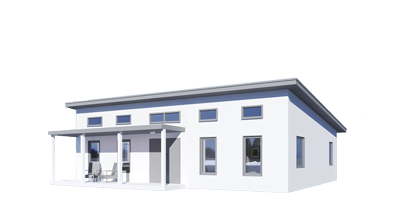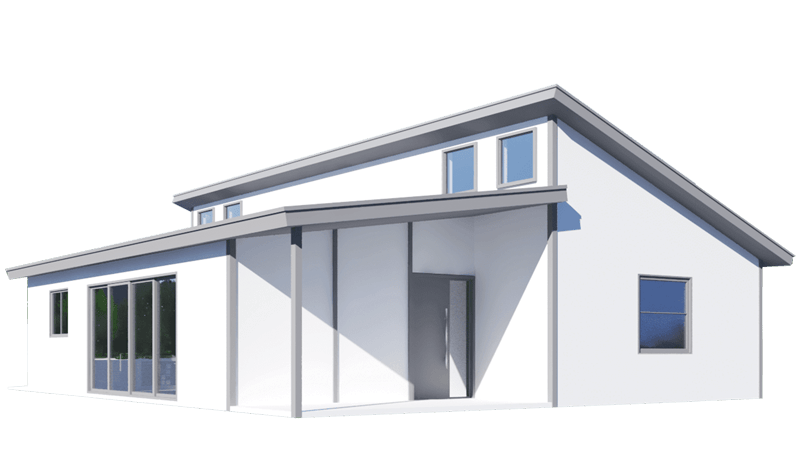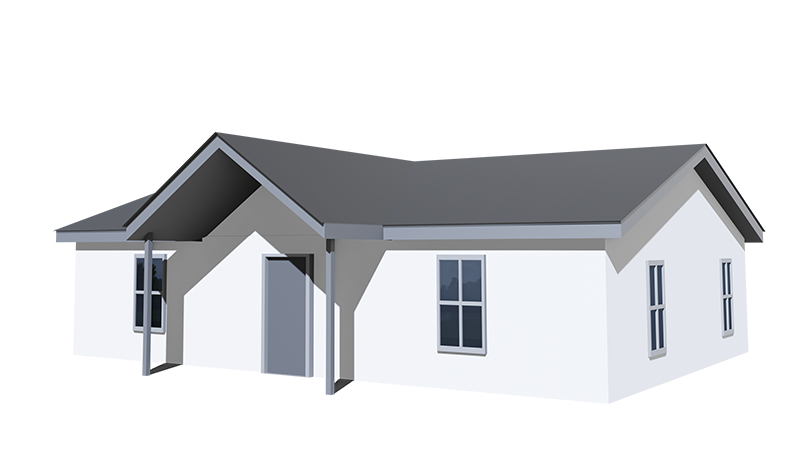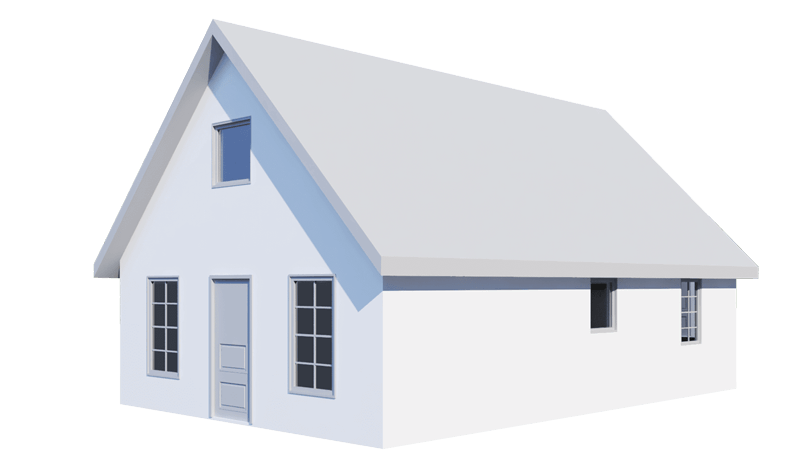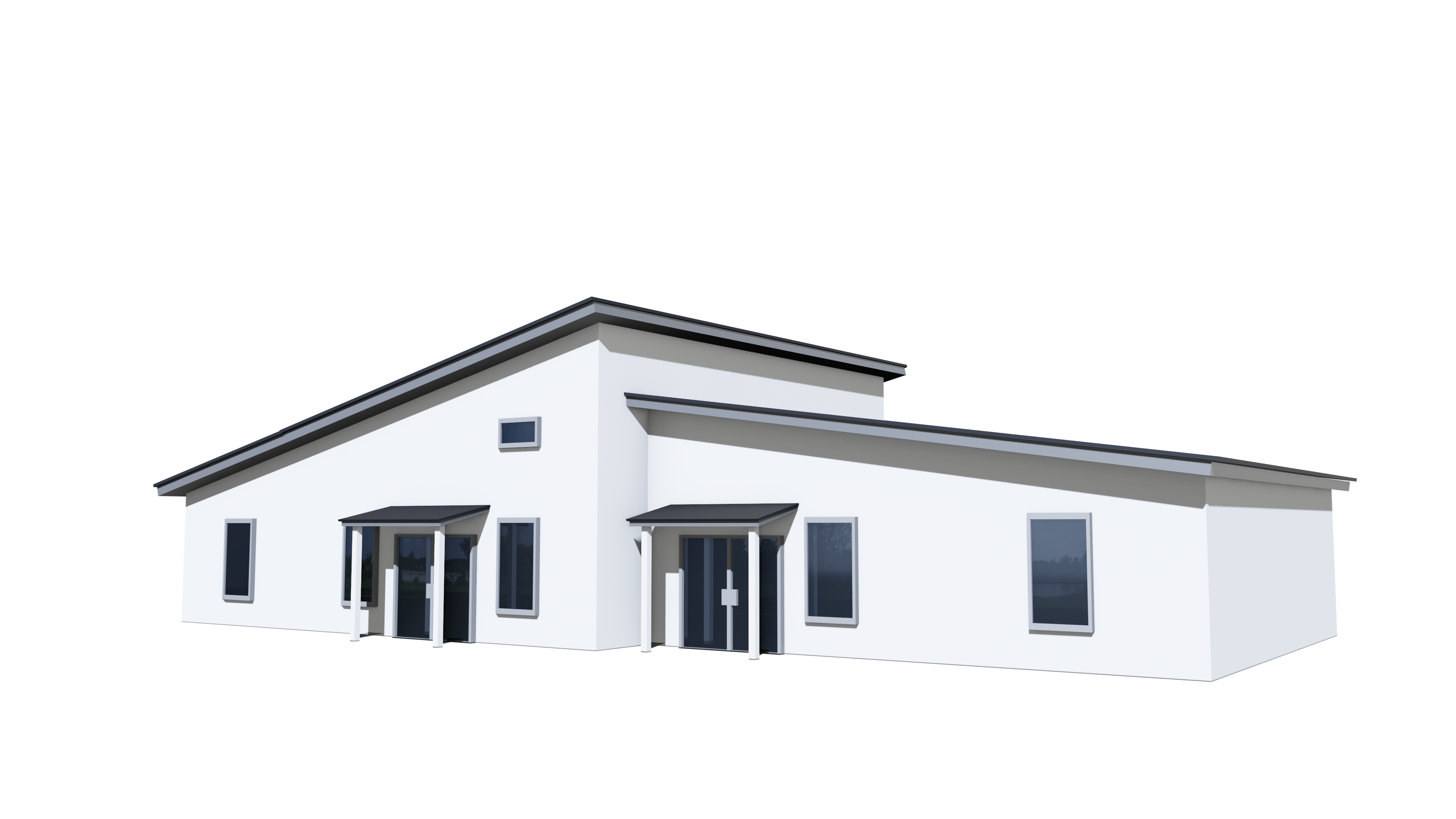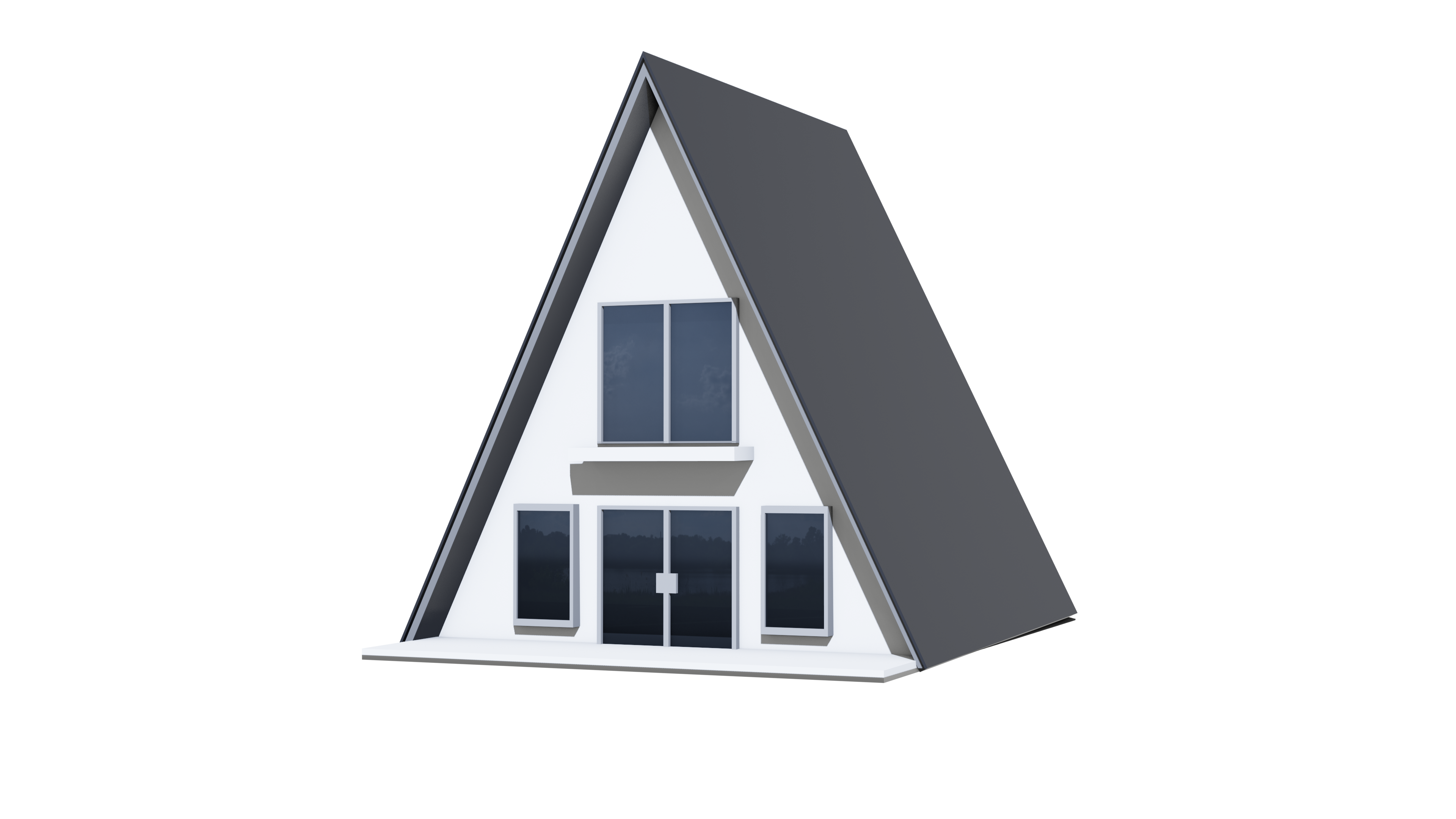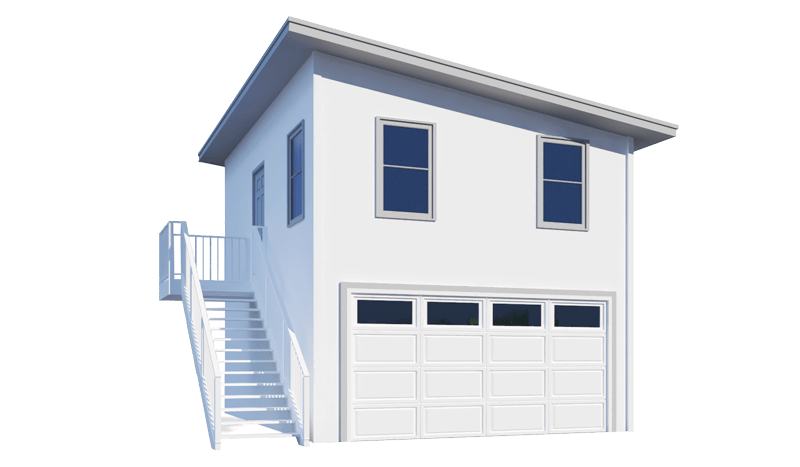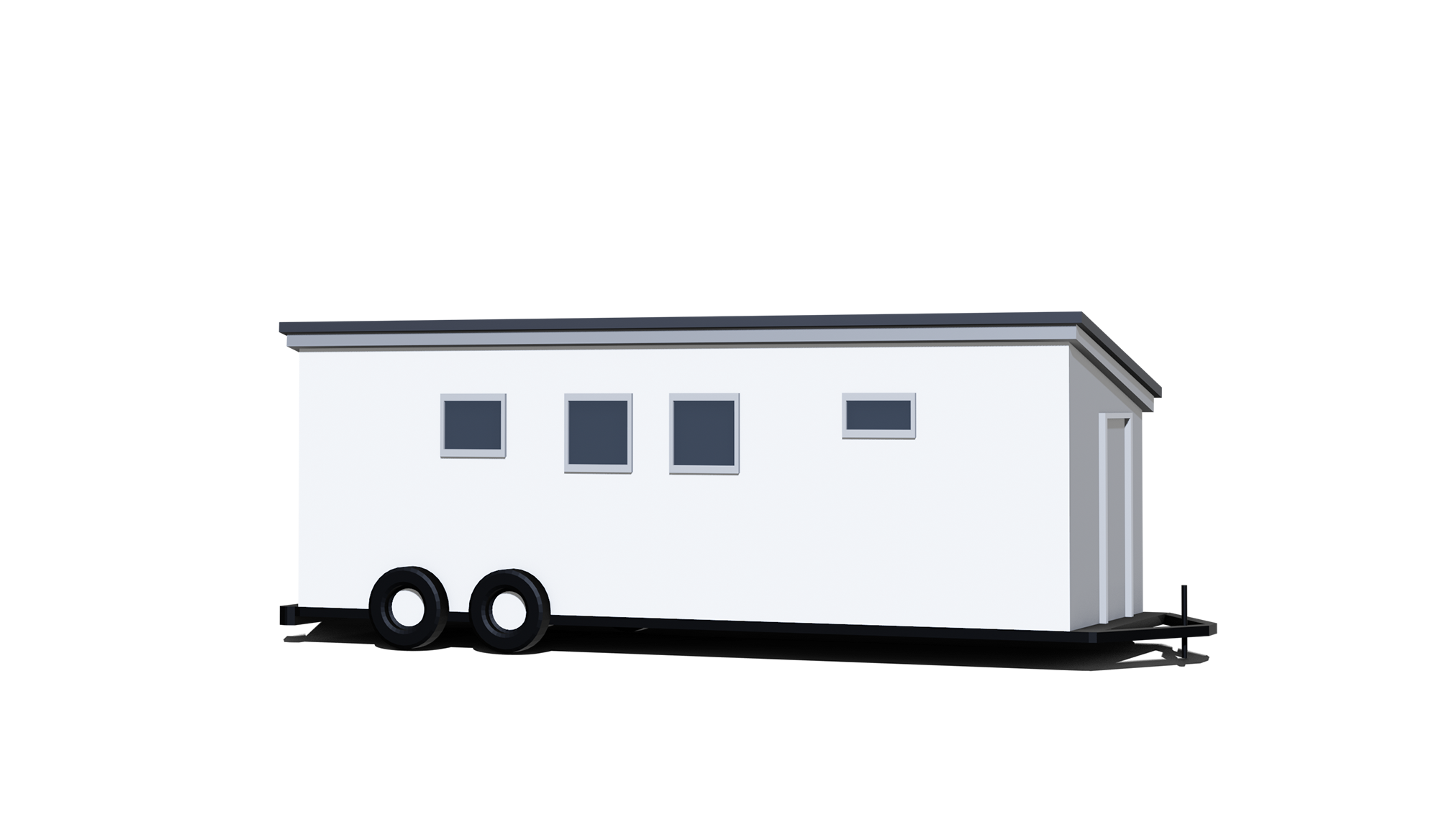The Duplex
1,292 Sq. Ft. Sq. Ft.
Whether you're an investor or homeowner, our energy-efficient Duplex kit homes can be completed in about half the time of traditional building methods.
Available Sizes
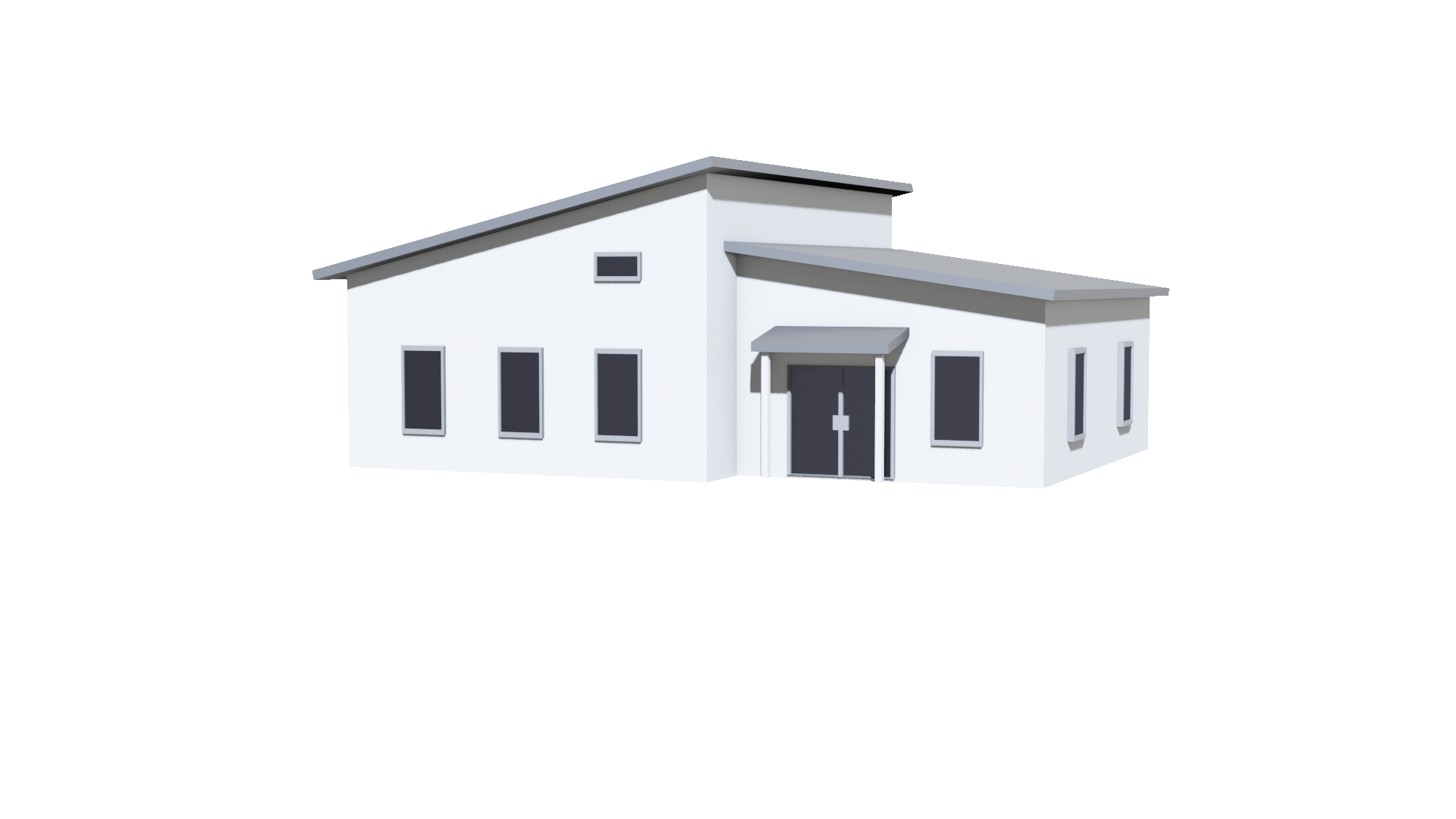
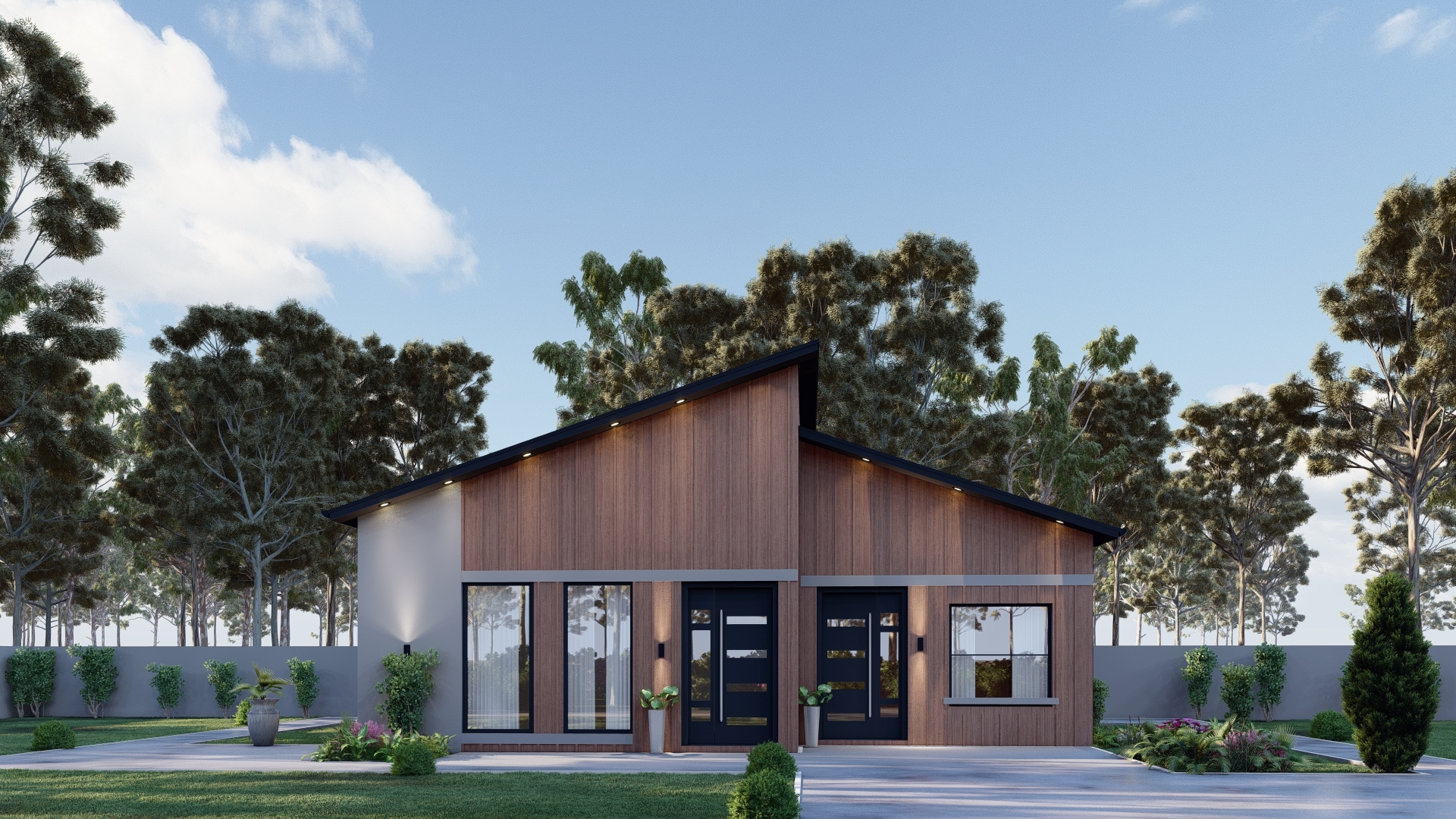


Specifications
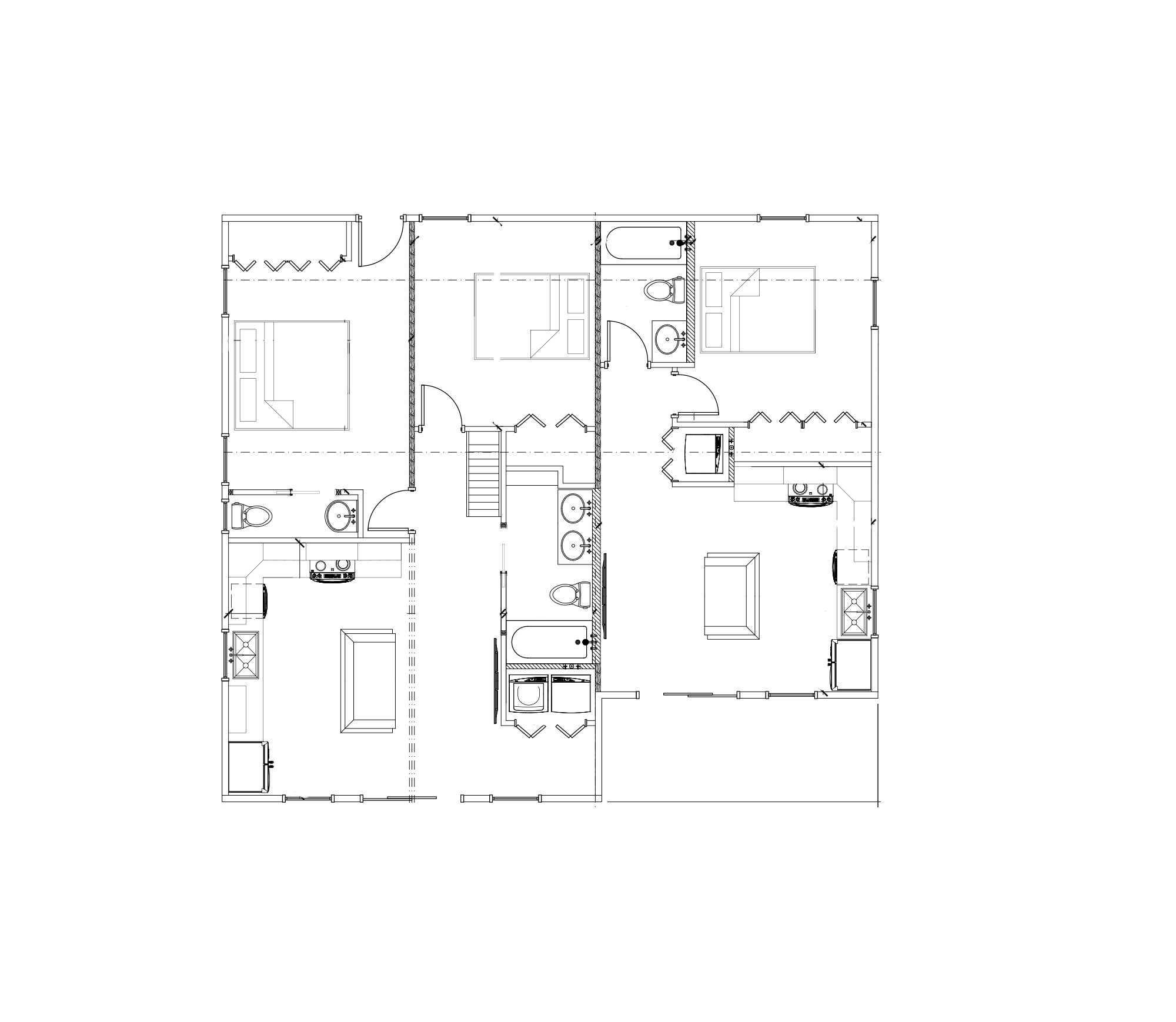

Total Square Feet
- 1,292 Sq. Ft.
Energy Savings
- Estimated: 50 - 60%
Floors
- 1 + (Loft - Optional)
Cost
- Base Kit: $73,170
- DIY Finished: $182,925*
- With Builder: $292,680 - $365,850*
Bedrooms
- 1-3
Measurements
- Exterior Width 34 feet
- Exterior Depth 38 feet
- Roof Peak 18
- Wall Thickness 4 1/2"
- Roof Thickness 8 1/4"
*Due to unprecedented volatility in the market costs and supply of lumber, all pricing shown is subject to change." and "These estimates are based on customer experience and will vary depending upon your location.
What's Included With Your Kit?
Exterior
Includes:
- Exterior walls
- Roof panels
- House Wrap
- Roofing Felt (underlayment)
- Plate Lumber
- 276 ft. of wire chases
Customizations and upgrades
*Costs vary. Call for pricing estimates.
- SIPs subfloor
- Upgraded Exterior Walls
- Upgraded Roof Panels
- 36-inch door cutout (wheelchair accessibility): $0
- Windows
- Doors
- Skylights
- Upgraded Windows
- Additional exterior wall wiring chases
- Additional exterior wall plumbing chases
- Metal Roofing
Not included:
- Foundation
- Skylights
Interior
Includes:
$500 of custom floor plan design
125’ lineal feet of interior walls
Available Customizations:
Standard-sized loft $500
Lumber for larger loft (cost varies)
Assembly Tools
Includes
- SIPs Caulk
- SIPs foam
- Screws for connecting SIPs
- Engineered Stamped Drawings
- Hot Foam Scoop
Delivery
Cost varies dependent upon kit size and shipping distance.
Resources
Get More Information
Review our materials and process, including our House Kit Assembly Guide.
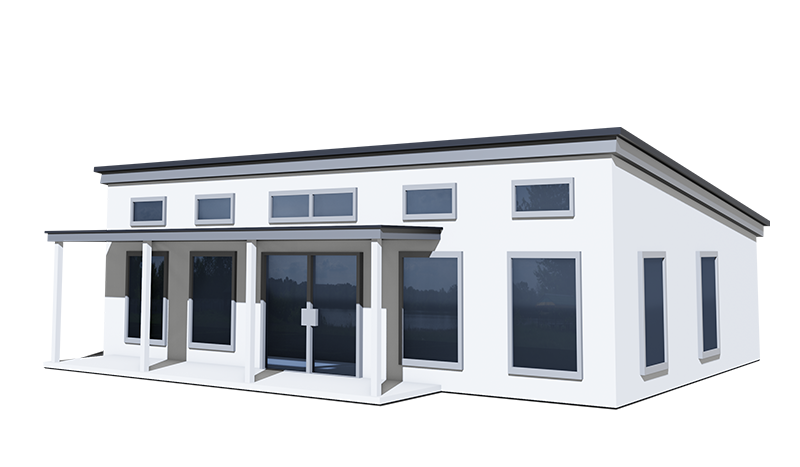
Custom Builds
Need a Custom Size?
Need a house that fits certain lot sizes or dimensions you don't see here? Let our experts help you design a kit home that fits your needs.
