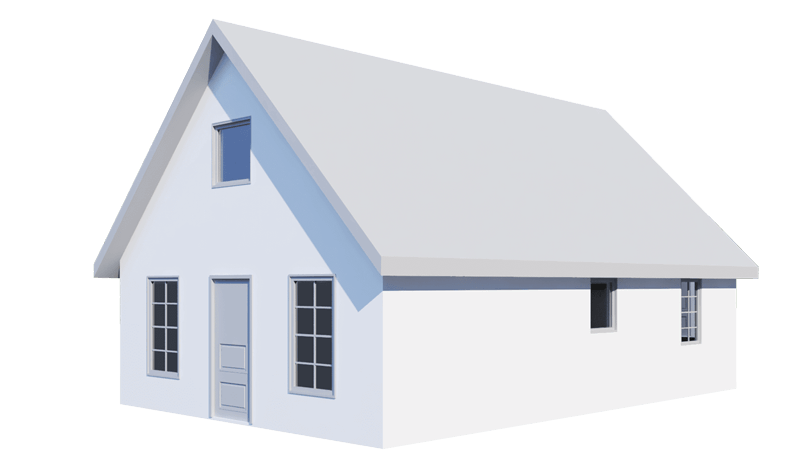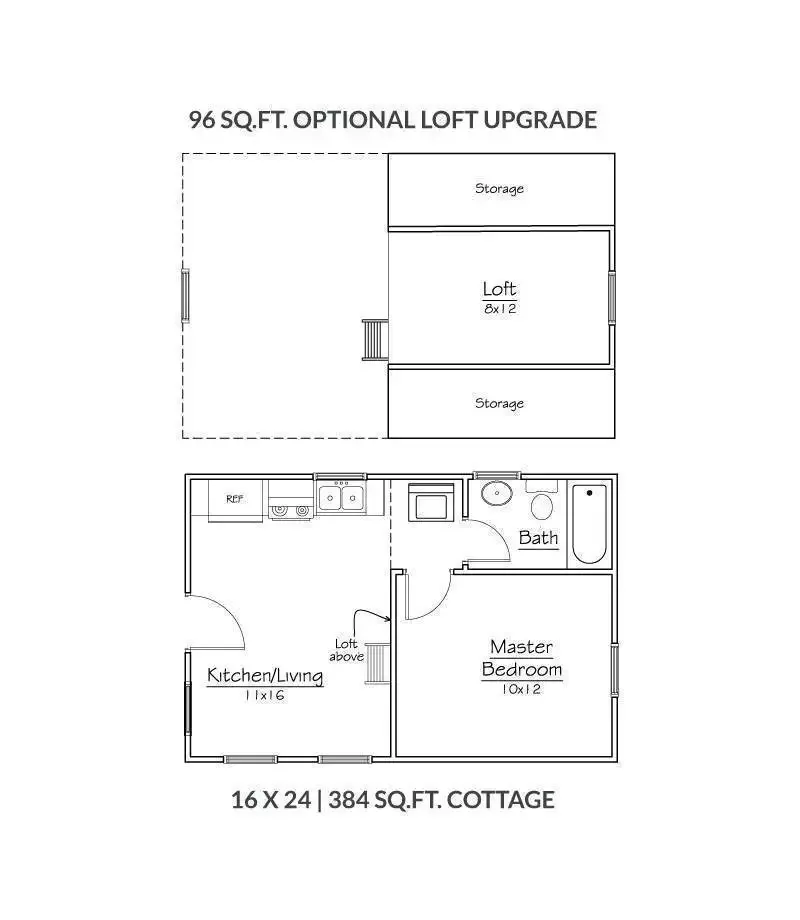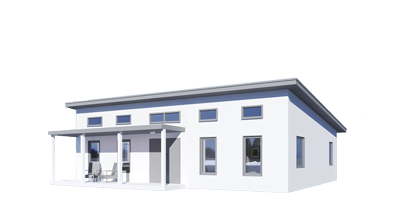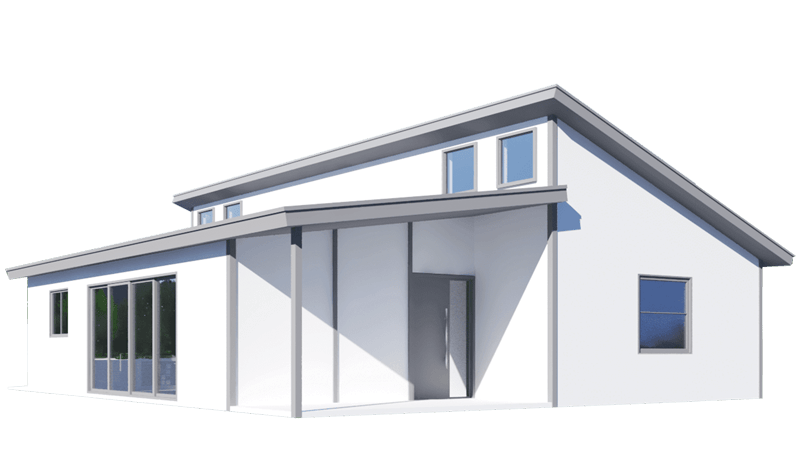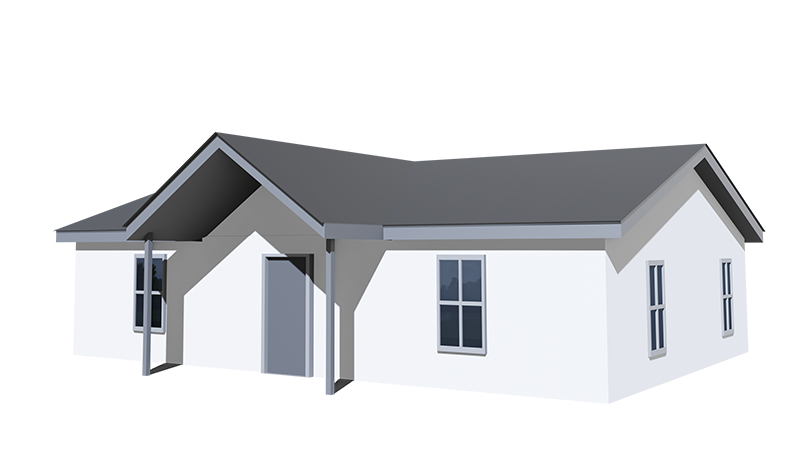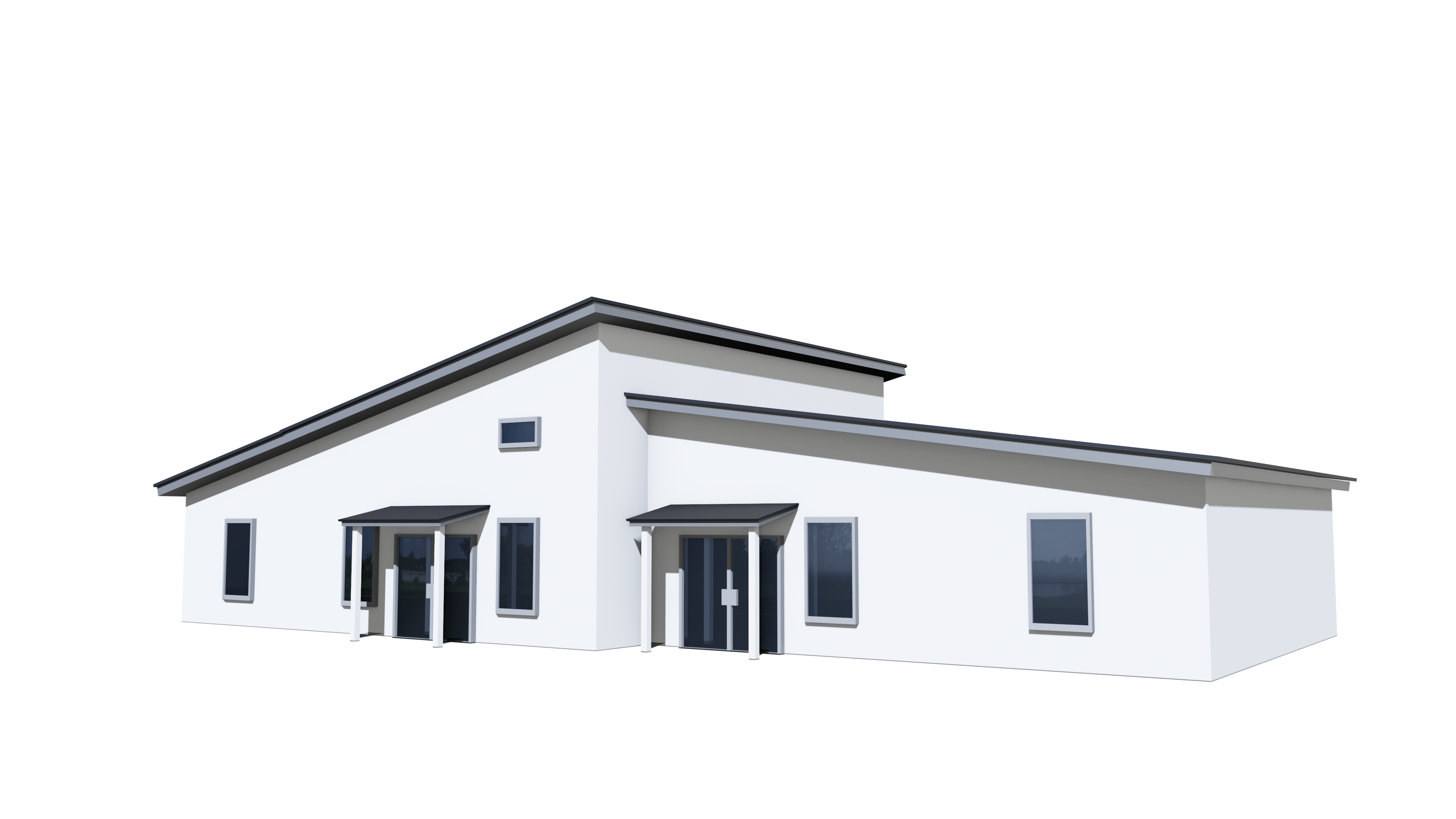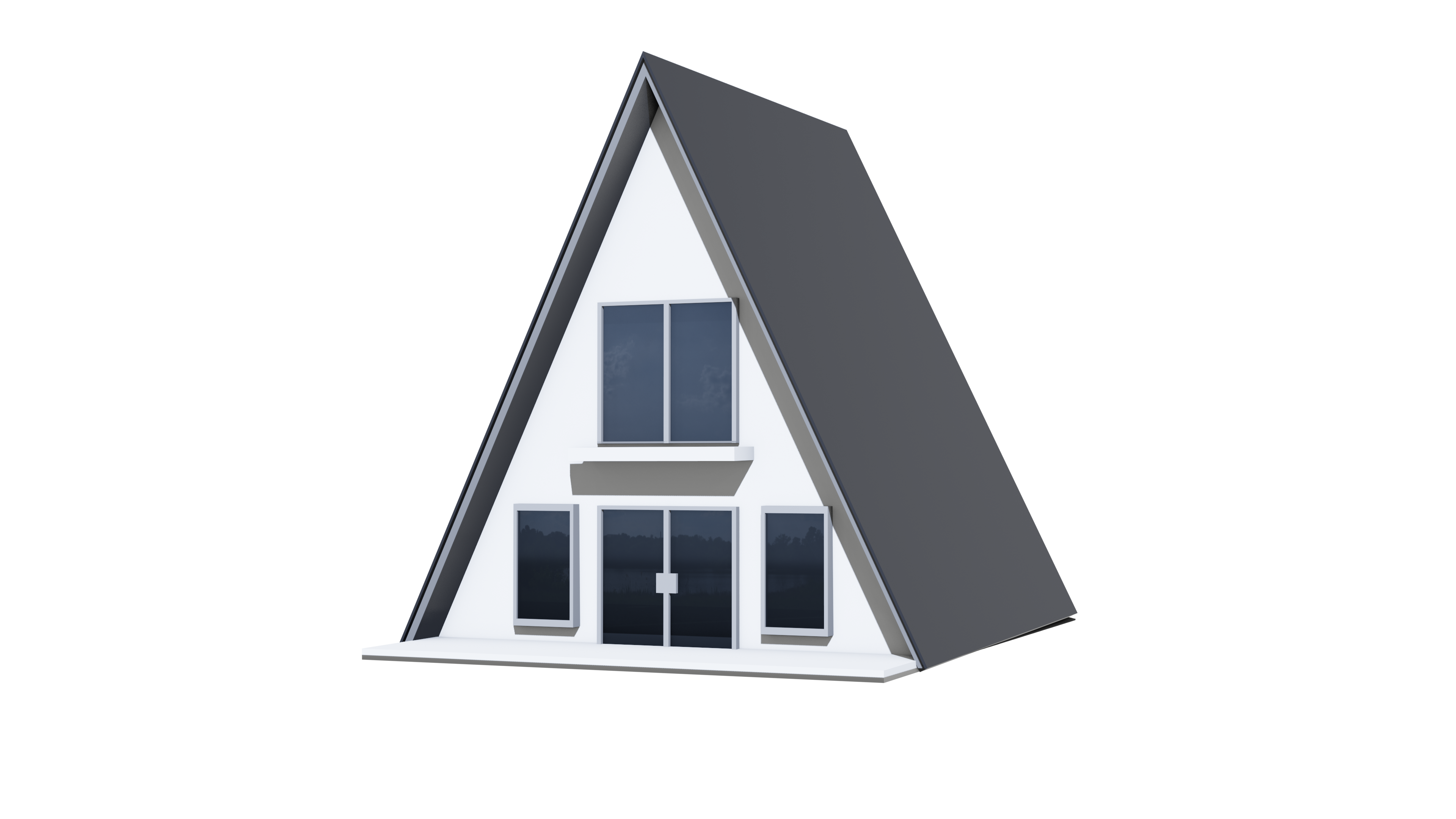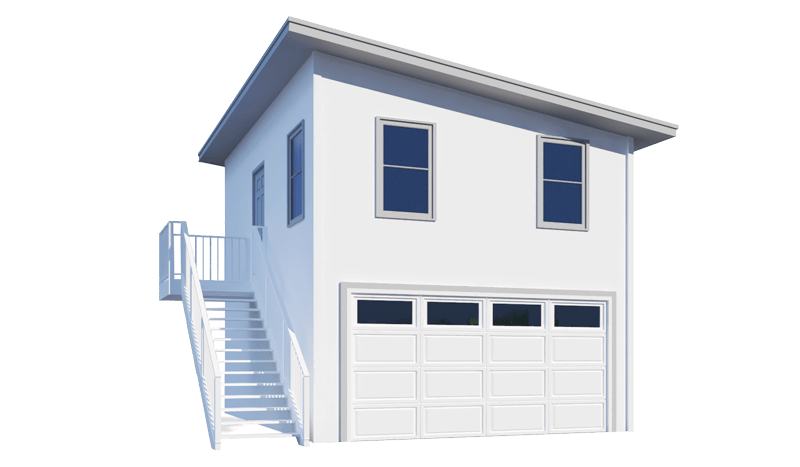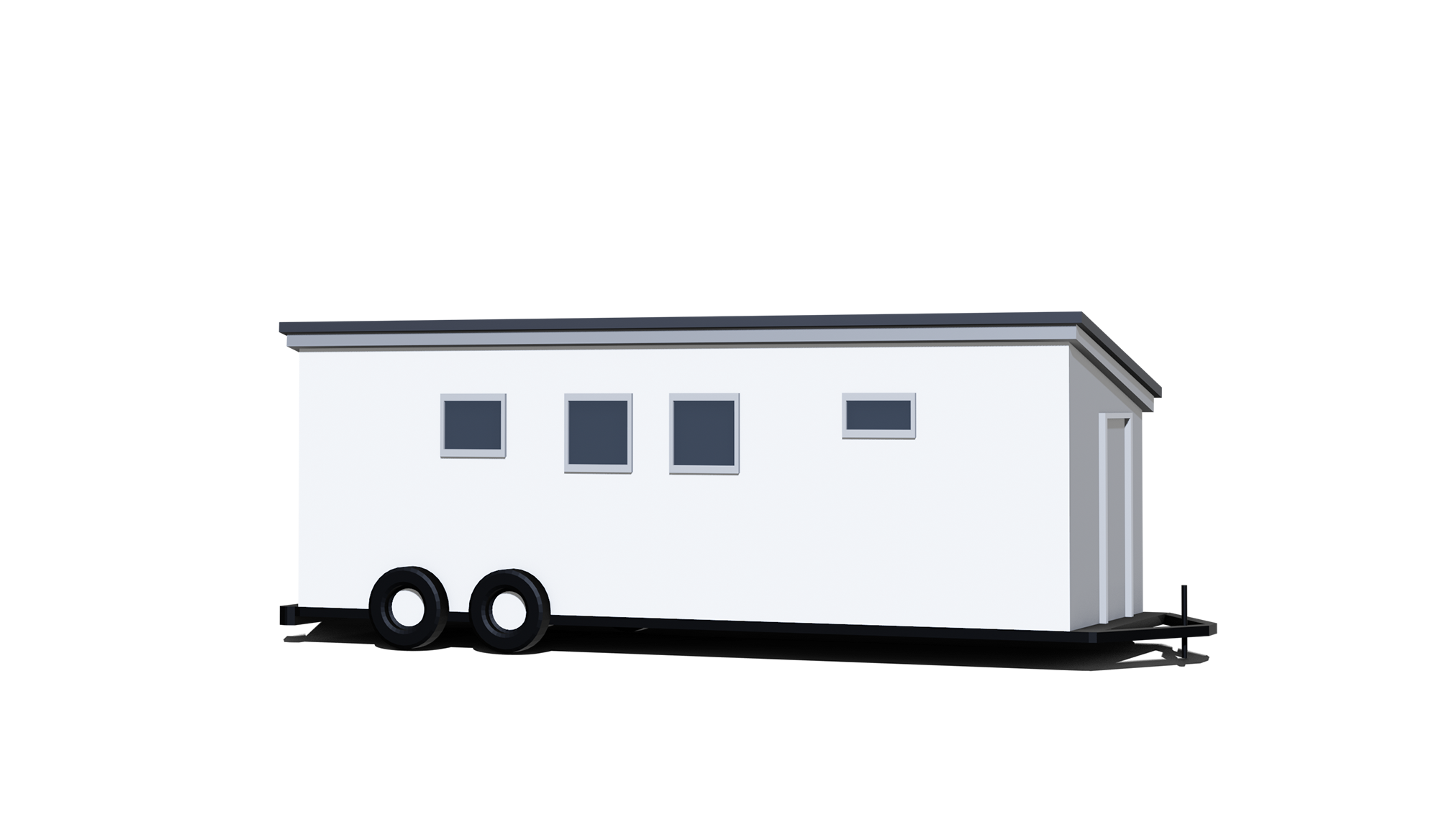Featured Project: Completed
Mancelona Cottage
Designed with Heart, Built to Last
When the owner wanted a special place for friends and family to stay, he built this 16x24 cottage in Mancelona, Michigan, in the northern part of the state, not far from Lake Huron.
At 384 square feet, it may be small, but it’s full of smart details. The home uses the ample vertical space for a stacked washer and dryer near the bathroom and adjacent to the kitchen.
The sturdy slab foundation, upgraded windows, and snow-ready metal roof make it strong enough for Michigan winters, while a Mr. Cool AC unit keeps things comfortable in the summer.
Inside, the cottage feels bright and inviting. A spiral staircase becomes the focal point of the room, leading up to a loft that offers a cozy place to relax or sleep, in addition to the one bedroom off the open kitchen and living room.
Downstairs, a full bathroom and an open living space make it feel right for relaxing. Built with comfort and charm, this little guest house shows that a small home can still make a big impression.
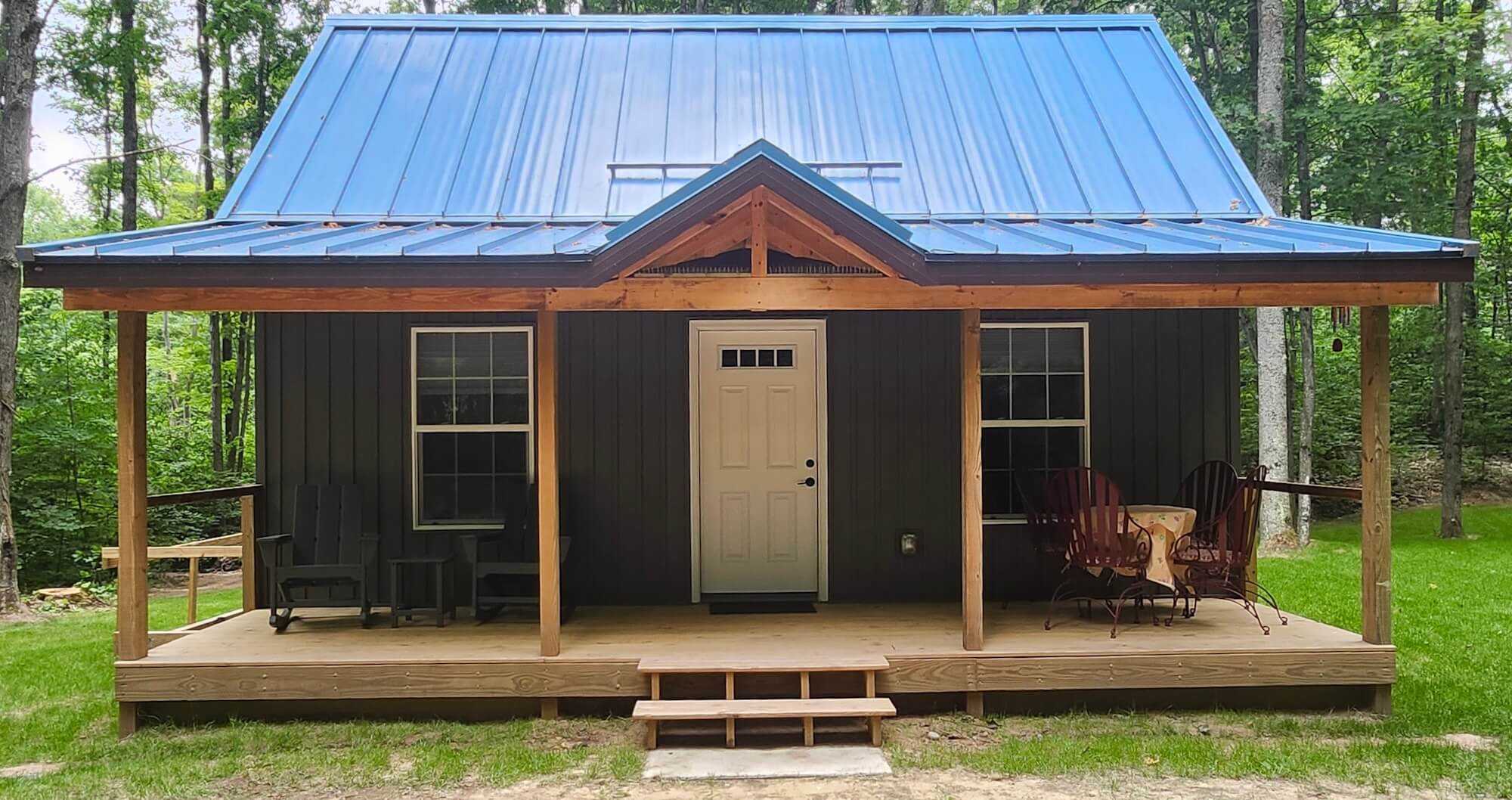
House Kit Project Photos

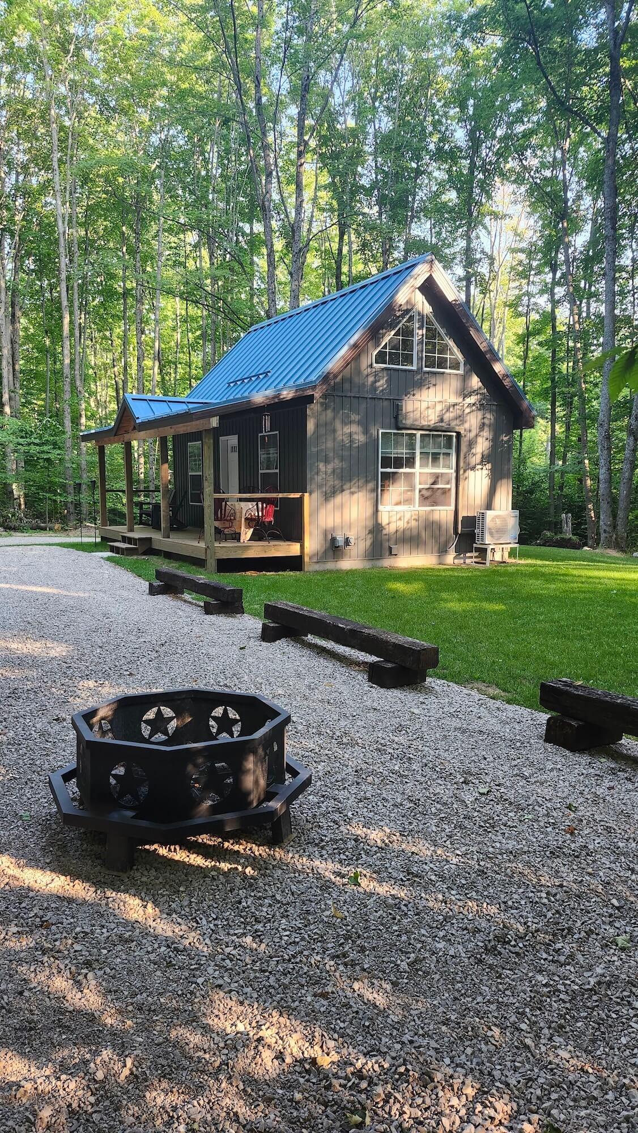
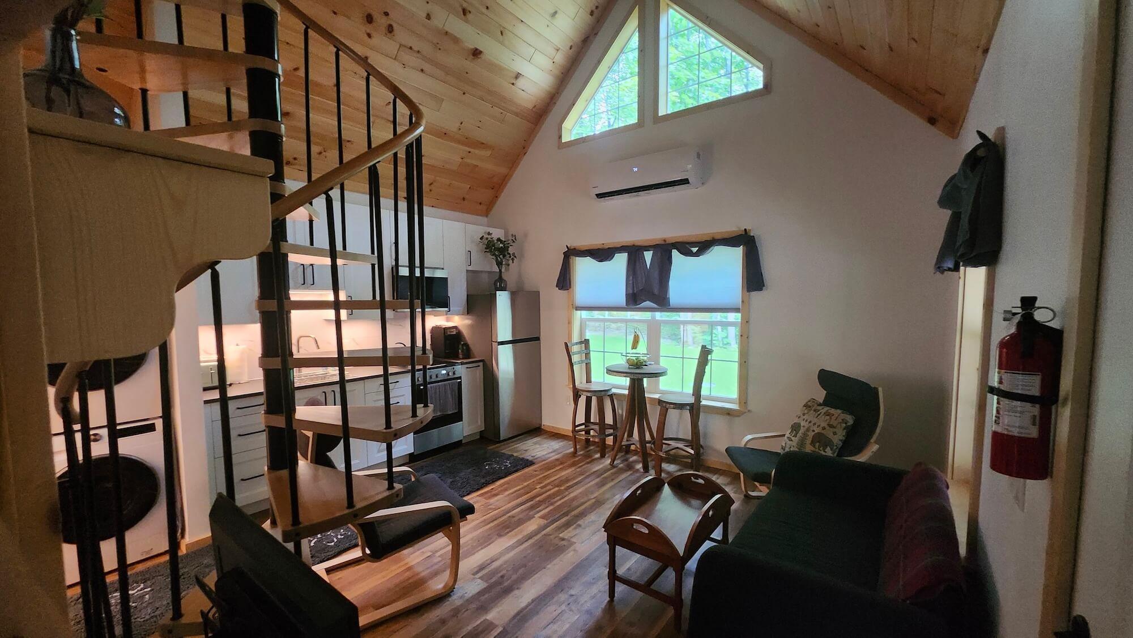
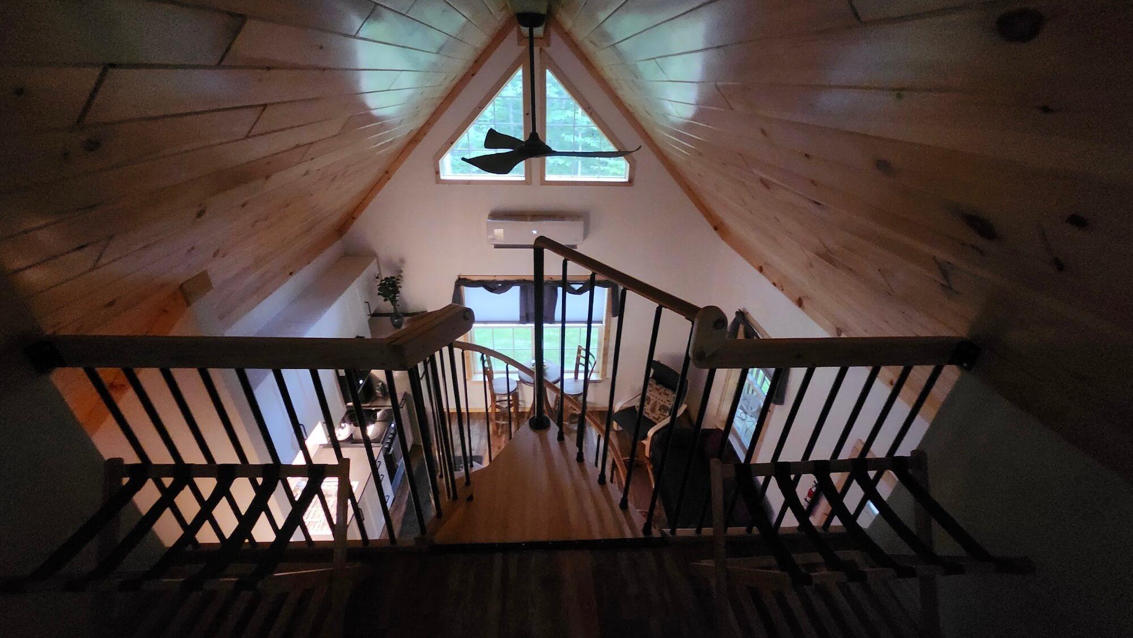
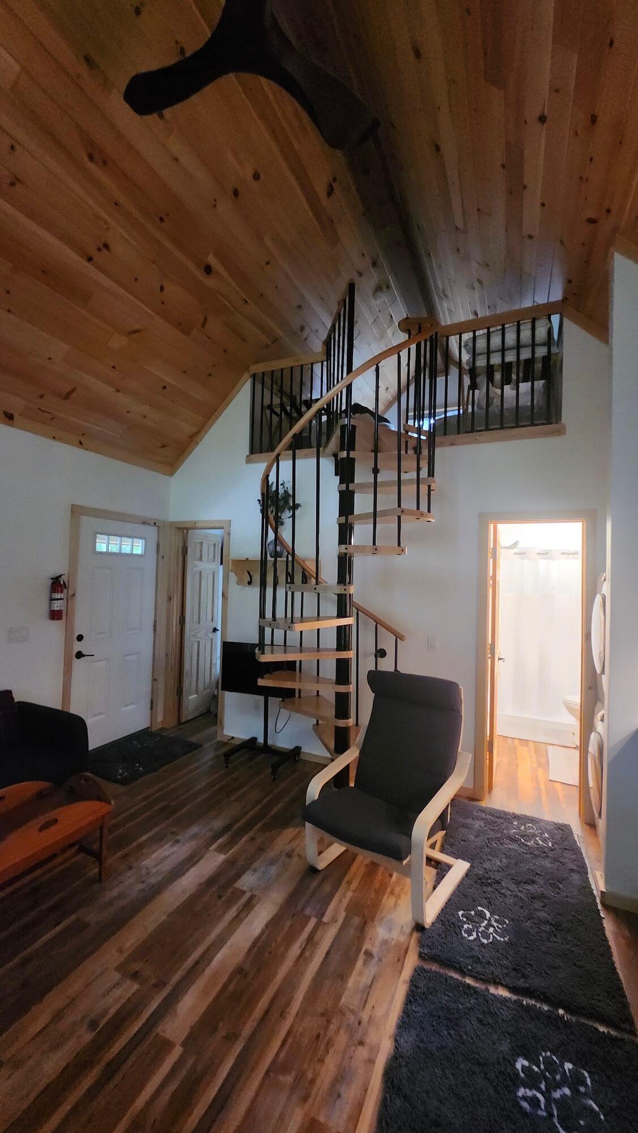
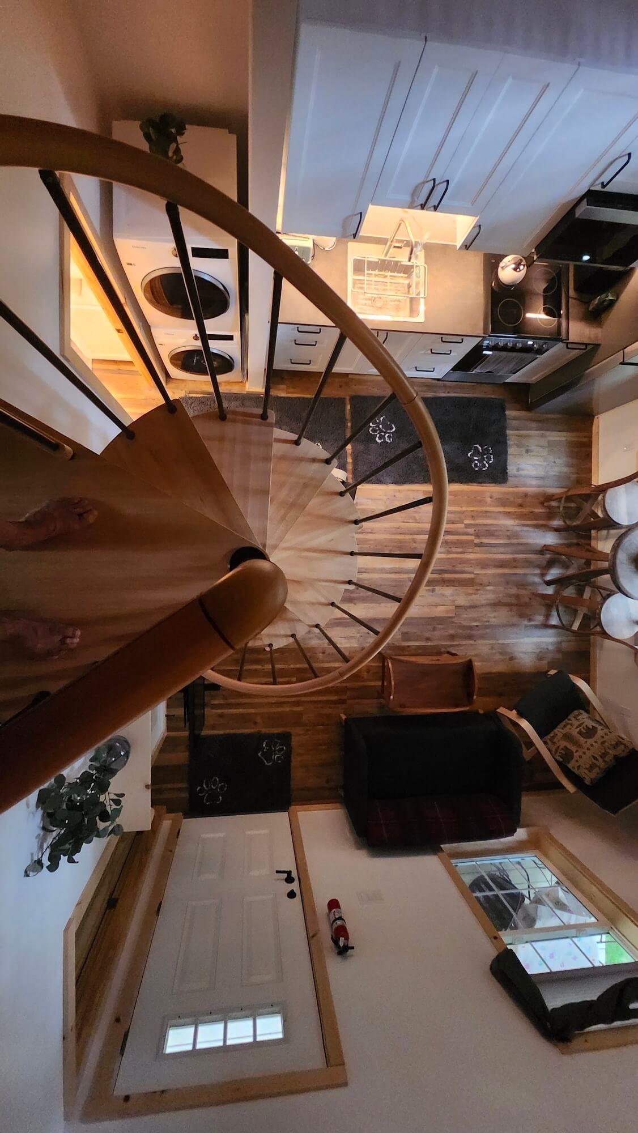
Custom Builds
Need a Custom Size?
Need a house that fits certain lot sizes or dimensions you don't see here? Let our experts help you design a kit home that fits your needs.
