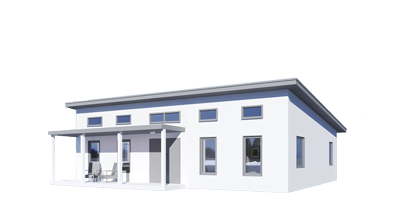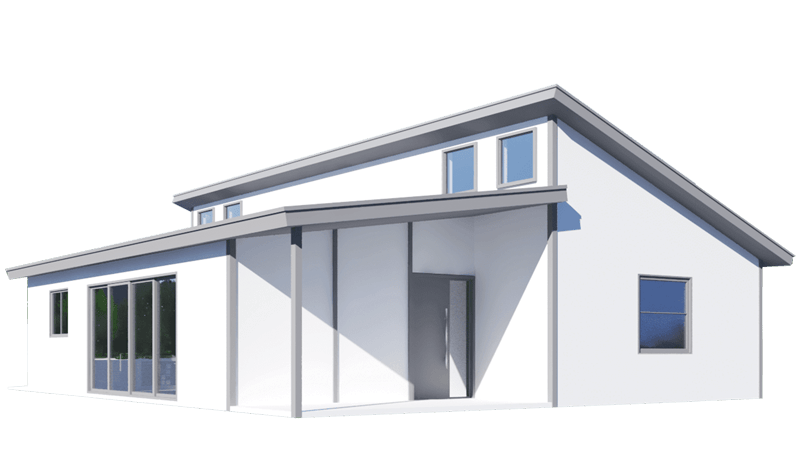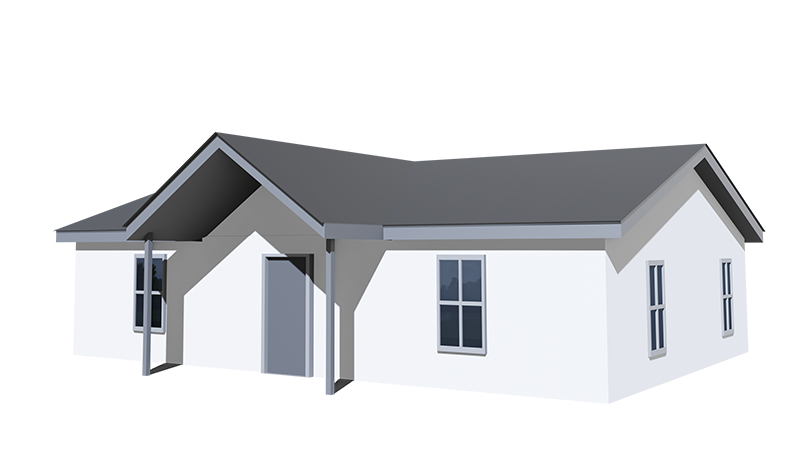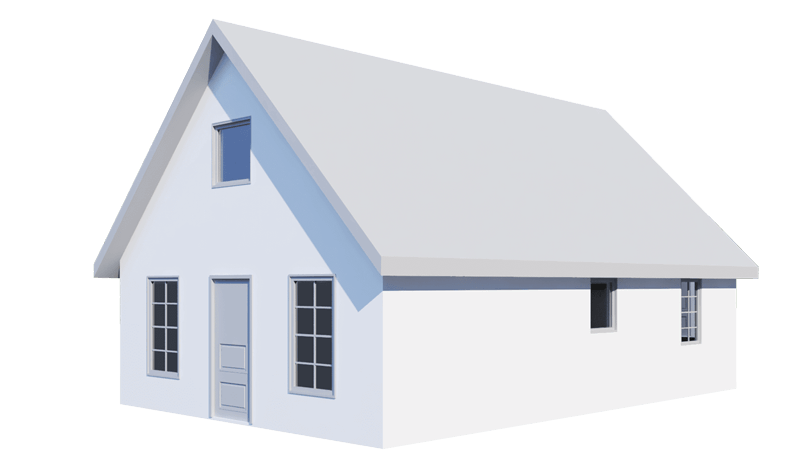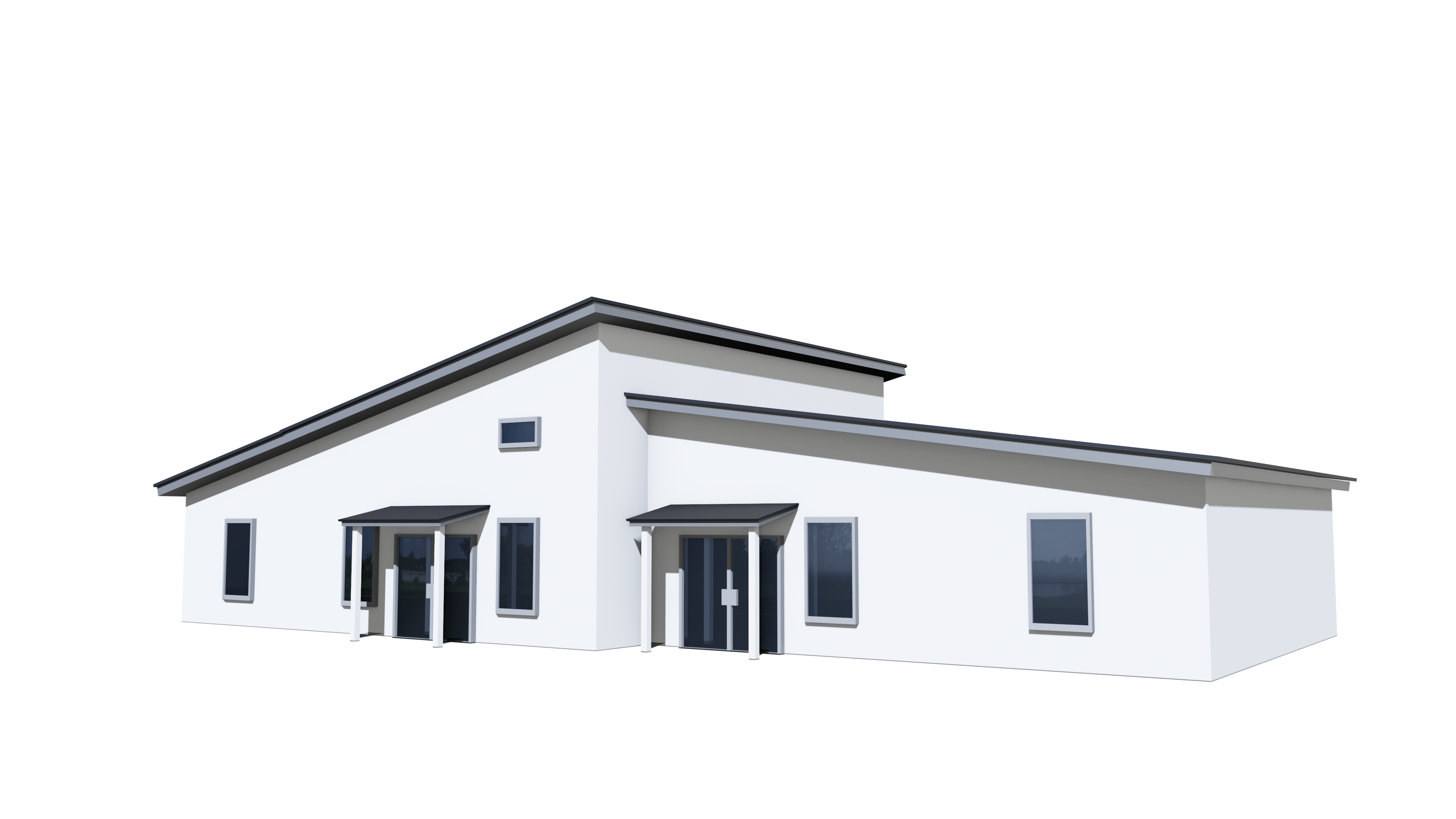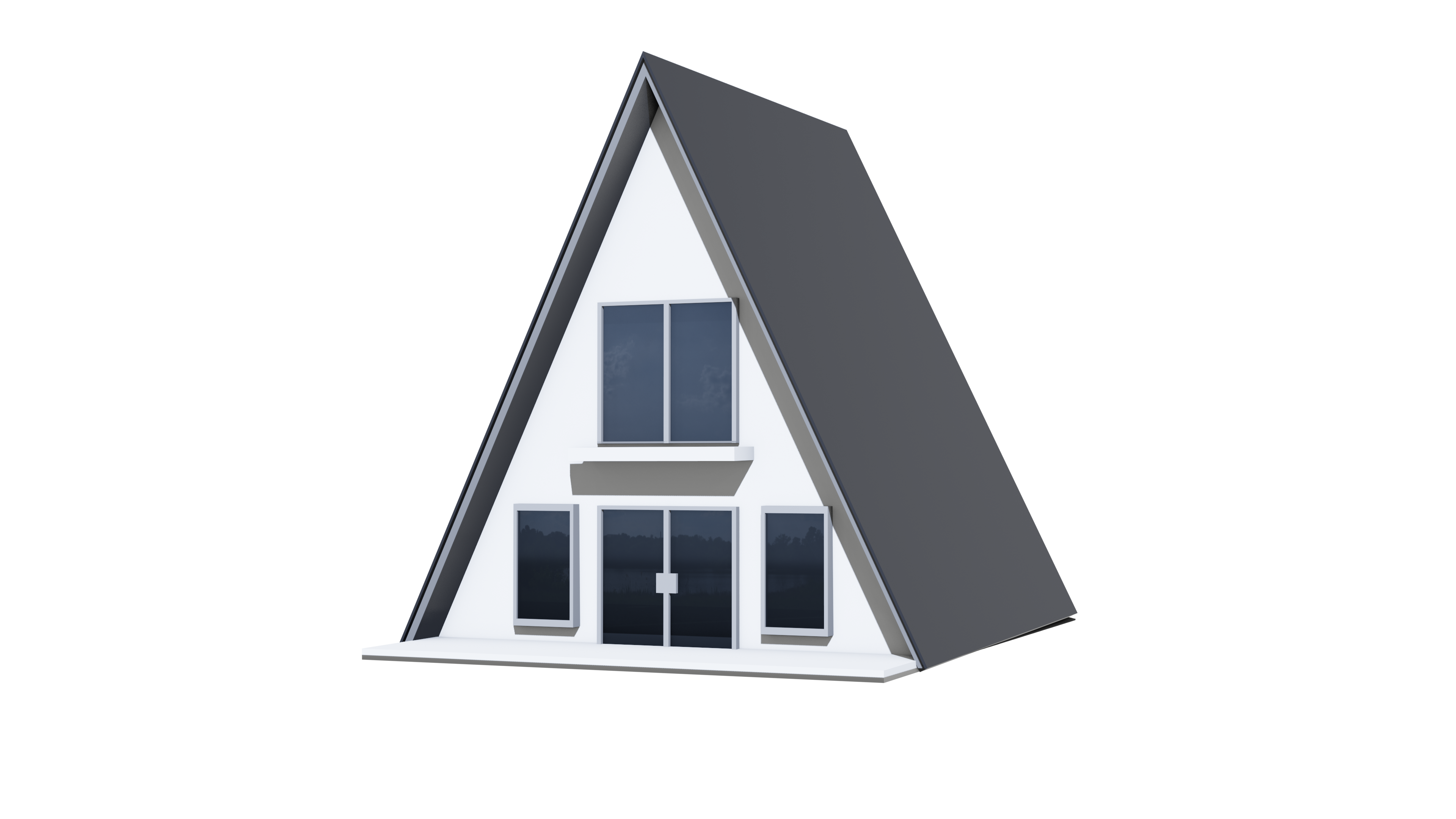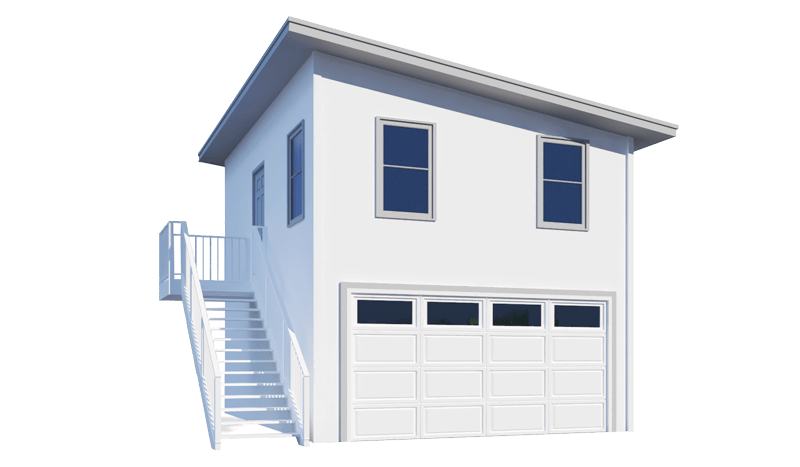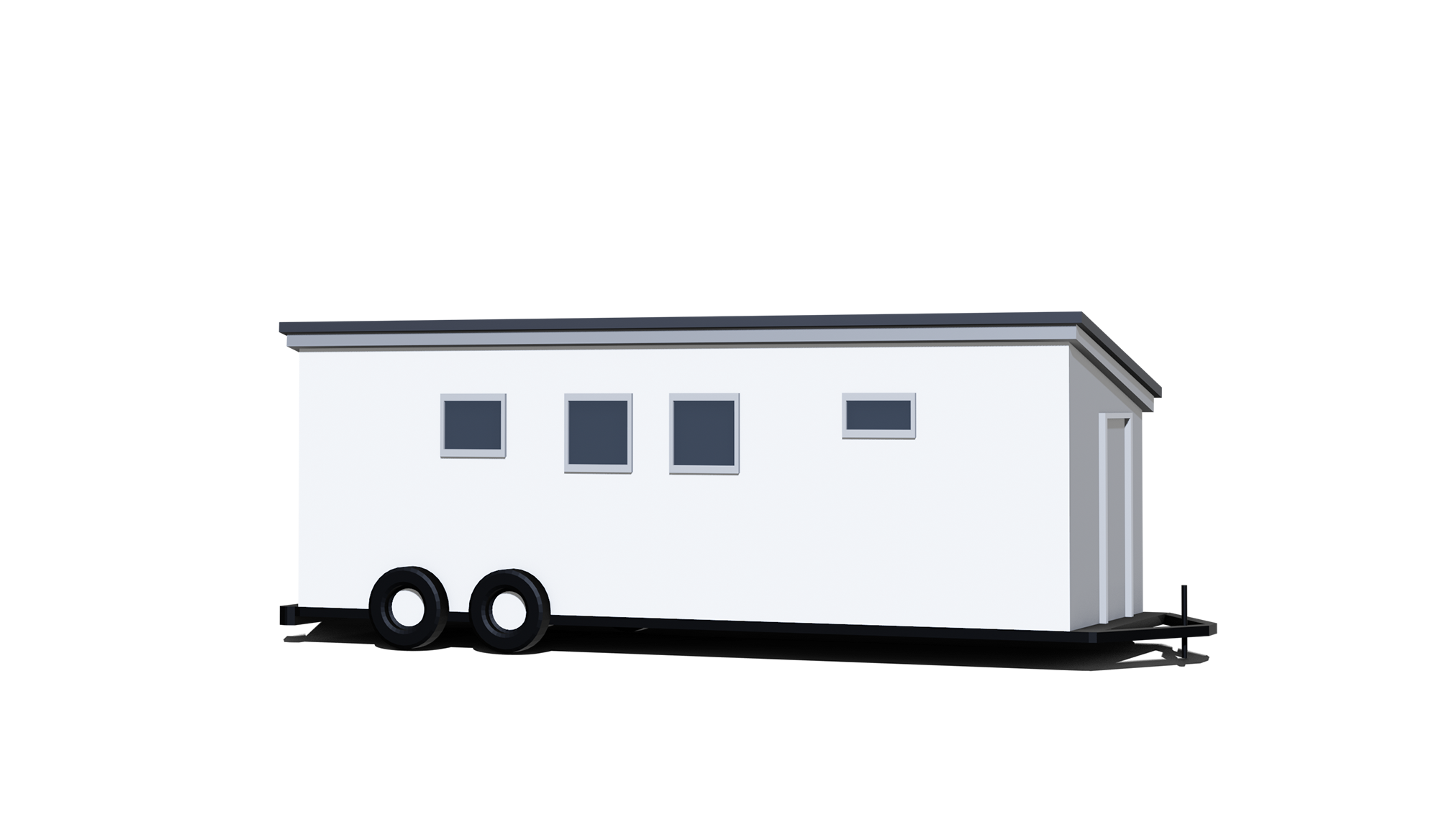Featured Project: Completed
Moravia, Iowa, Modern
Dream Home Meets Lakeside Tranquility
Our customers built their beautiful dream home on a spacious lot overlooking Lake Sundown in Moravia, Iowa. Their 1,500-square-foot customized Modern model gives them plenty of room.
This home features two full bathrooms, a spacious kitchen with a beautiful island, and a walk out basement that increases their usable space. The owners opted for wall and roof upgrades. They also chose our package of windows, doors, and the Mr. Cool mini split heating and cooling system.
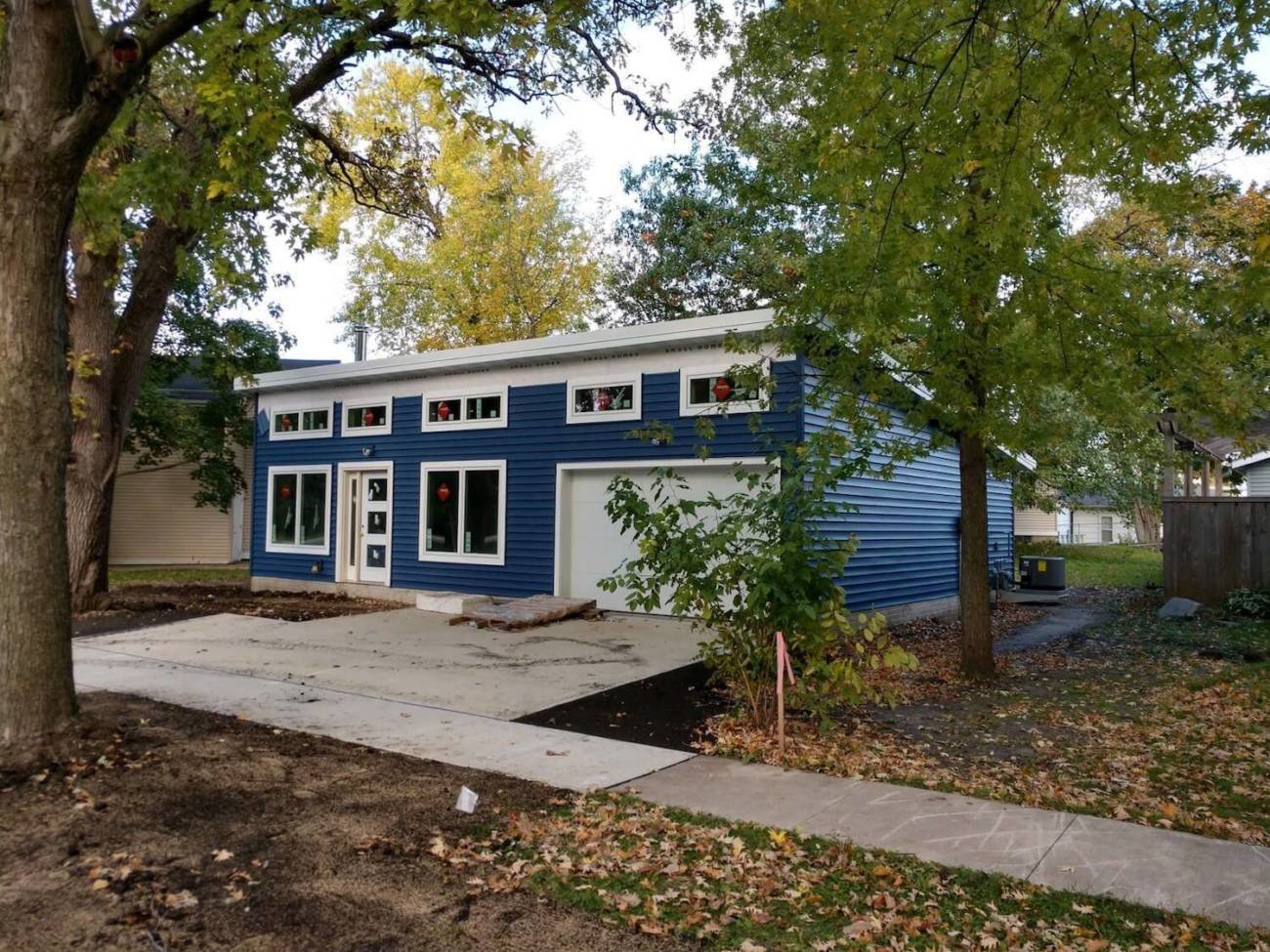
House Kit Project Photos
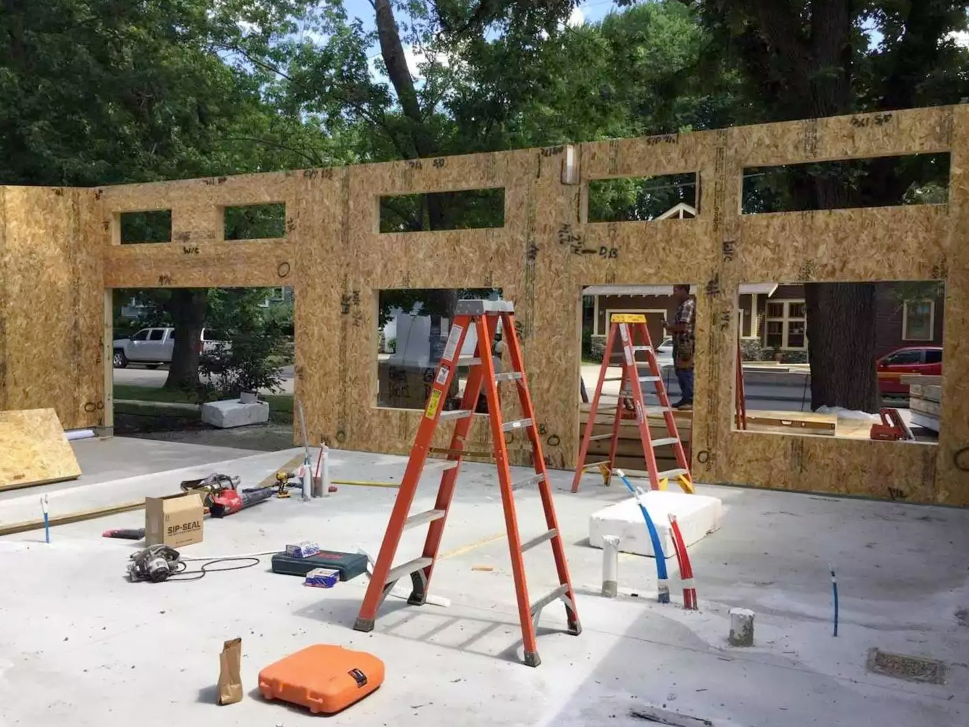
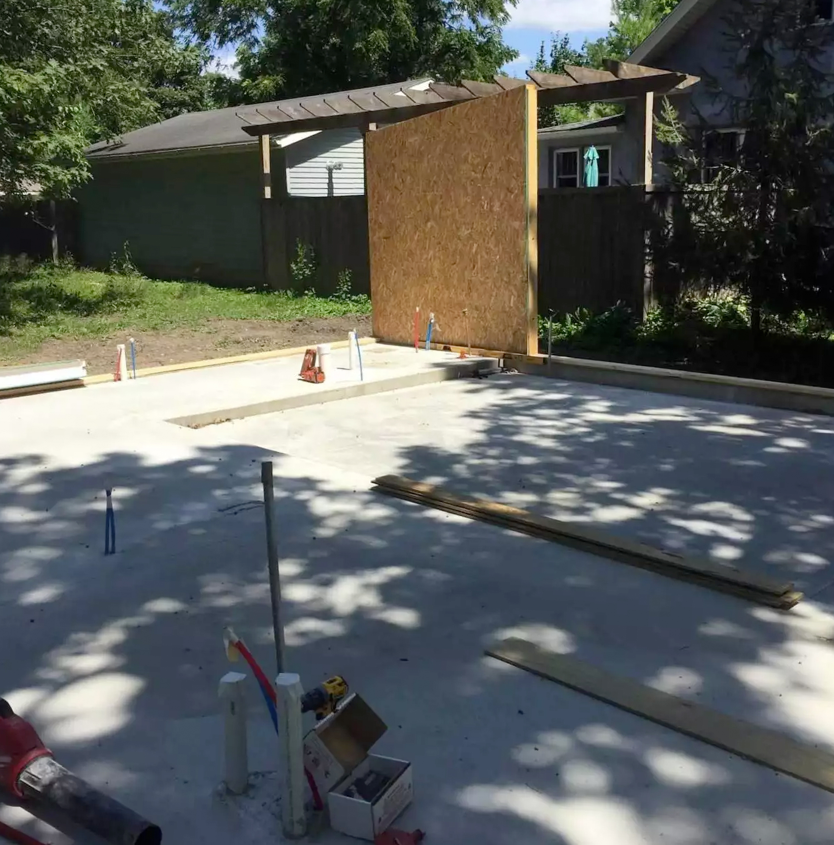
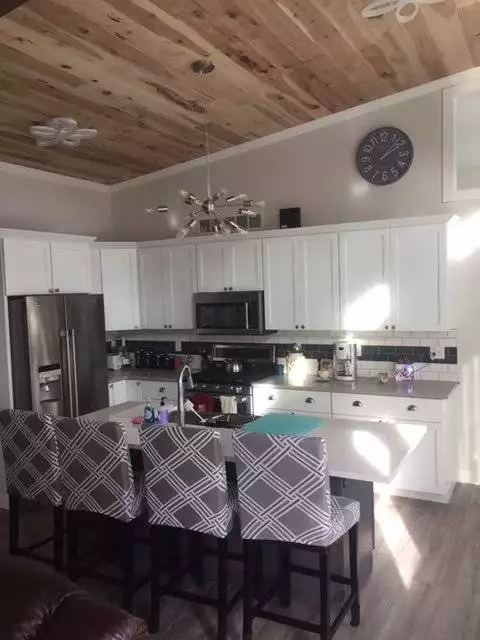
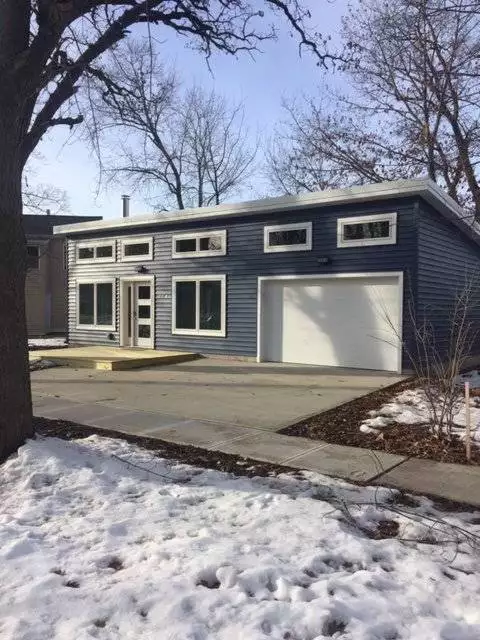
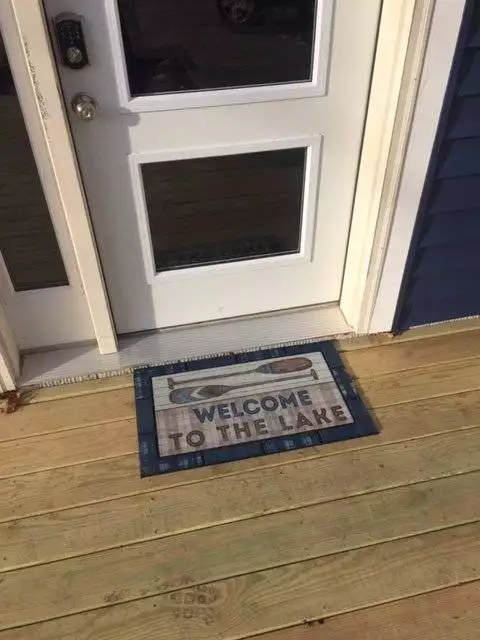
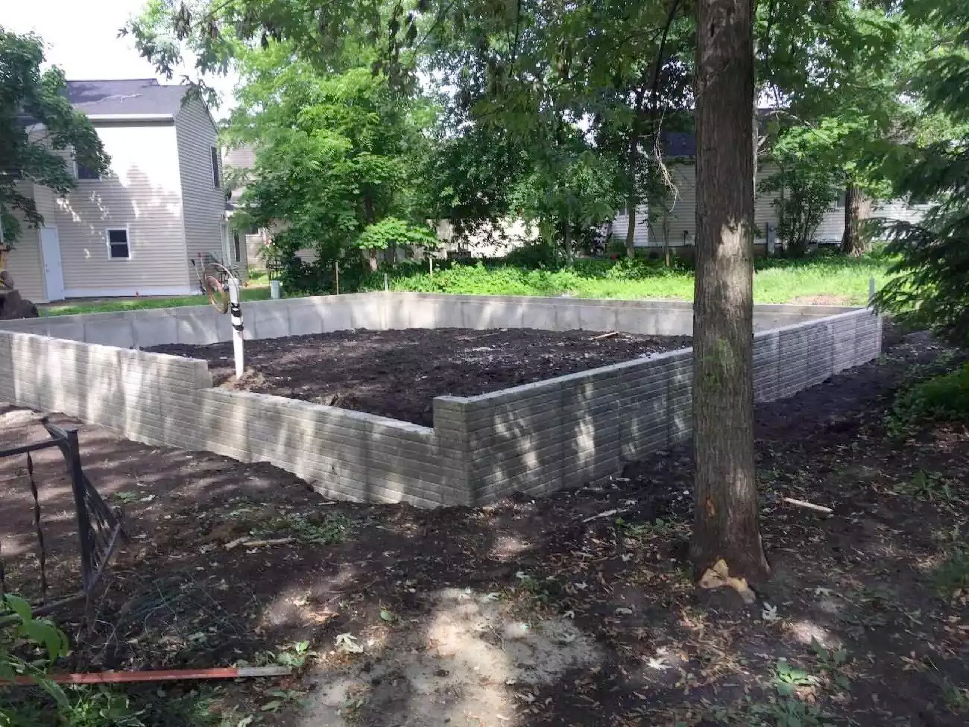
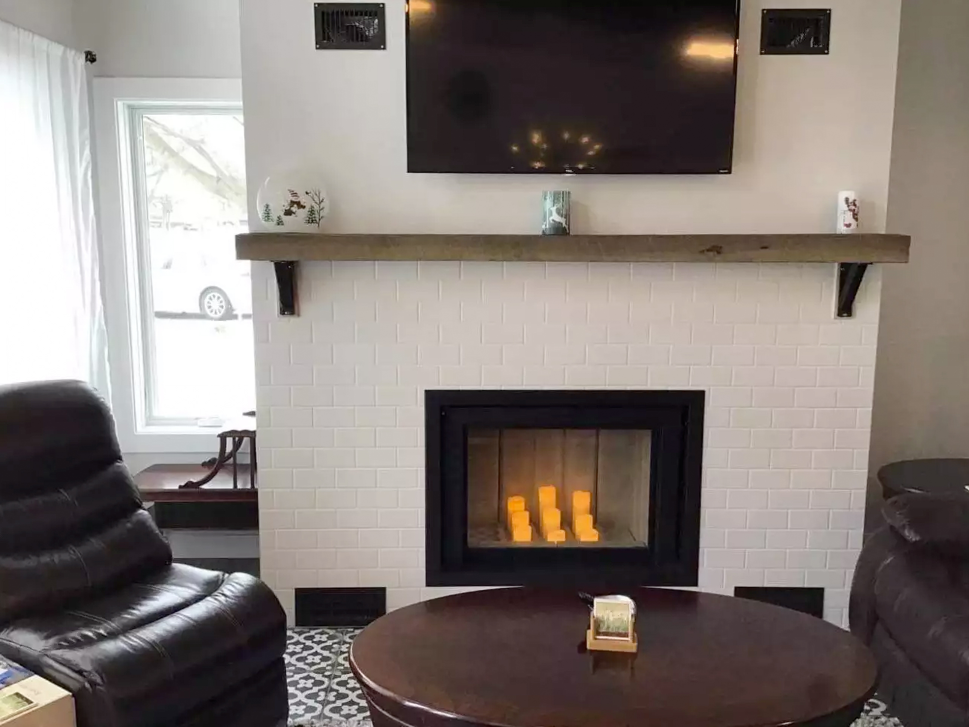

Custom Builds
Need a Custom Size?
Need a house that fits certain lot sizes or dimensions you don't see here? Let our experts help you design a kit home that fits your needs.
